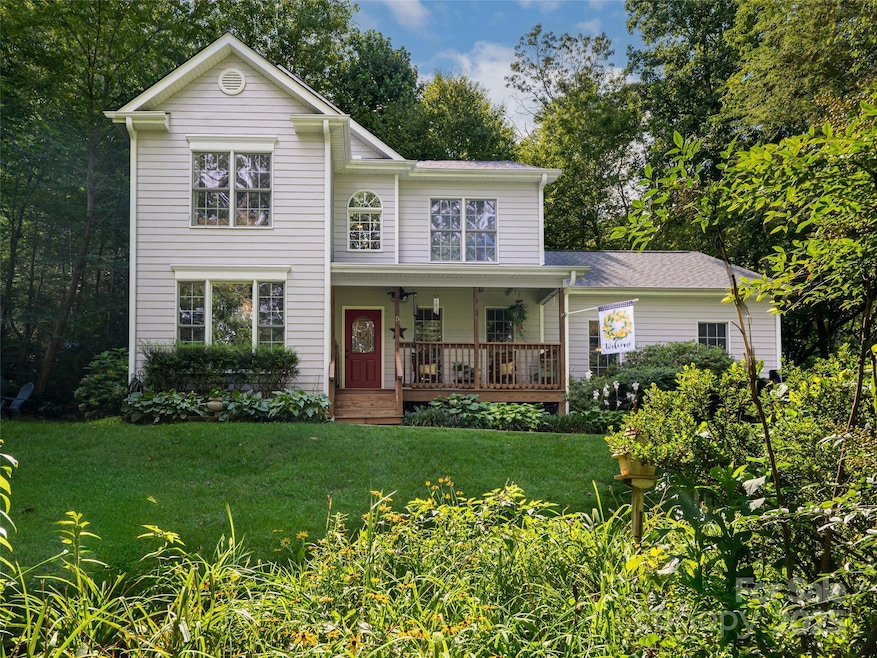
Estimated payment $3,057/month
Highlights
- Contemporary Architecture
- Private Lot
- Covered Patio or Porch
- Glen Arden Elementary School Rated A-
- Wooded Lot
- 2 Car Attached Garage
About This Home
Welcome to 5 Muirfield Circle in the established Brookwood neighborhood of Arden. This beautifully maintained home offers 3 bedrooms and 2 full bathrooms with an open-concept floor plan designed for easy living and entertaining. The spacious living and dining areas flow seamlessly into a modern kitchen featuring quartz countertops and abundant cabinetry. Enjoy outdoor living in your private, backyard with a large deck—perfect for grilling, relaxing, or dining al fresco. The primary suite includes a generous closet and en-suite bath for your own personal retreat. Two additional bedrooms offer flexible space for guests, family, or a home office. Located on a quiet street just minutes from schools, shopping, dining, and parks. Don’t miss your chance to own this move-in-ready home in the heart of Arden. Schedule your showing today!
Listing Agent
Allen Tate/Beverly-Hanks Asheville-Biltmore Park Brokerage Email: chris.morgan@allentate.com License #286561 Listed on: 08/20/2025

Open House Schedule
-
Sunday, September 14, 20252:00 to 4:00 pm9/14/2025 2:00:00 PM +00:009/14/2025 4:00:00 PM +00:00Add to Calendar
Home Details
Home Type
- Single Family
Est. Annual Taxes
- $1,732
Year Built
- Built in 1998
Lot Details
- Private Lot
- Lot Has A Rolling Slope
- Wooded Lot
HOA Fees
- $2 Monthly HOA Fees
Parking
- 2 Car Attached Garage
- Driveway
- 3 Open Parking Spaces
Home Design
- Contemporary Architecture
- Traditional Architecture
- Wood Siding
- Hardboard
Interior Spaces
- 2-Story Property
- Gas Fireplace
- Insulated Windows
- Living Room with Fireplace
- Crawl Space
Kitchen
- Gas Oven
- Gas Range
- ENERGY STAR Qualified Refrigerator
- Plumbed For Ice Maker
- Dishwasher
Bedrooms and Bathrooms
- 3 Bedrooms
Outdoor Features
- Covered Patio or Porch
Schools
- Glen Arden/Koontz Elementary School
- Cane Creek Middle School
- T.C. Roberson High School
Utilities
- Forced Air Heating and Cooling System
- Heat Pump System
- Hot Water Heating System
- Heating System Uses Natural Gas
- Gas Water Heater
- Cable TV Available
Community Details
- Voluntary home owners association
- Muirfield/Brookwood HOA
- Muirfield Subdivision
Listing and Financial Details
- Assessor Parcel Number 965478540600000
Map
Home Values in the Area
Average Home Value in this Area
Tax History
| Year | Tax Paid | Tax Assessment Tax Assessment Total Assessment is a certain percentage of the fair market value that is determined by local assessors to be the total taxable value of land and additions on the property. | Land | Improvement |
|---|---|---|---|---|
| 2024 | $1,732 | $281,400 | $40,800 | $240,600 |
| 2023 | $1,732 | $281,400 | $40,800 | $240,600 |
| 2022 | $1,649 | $281,400 | $0 | $0 |
| 2021 | $1,649 | $281,400 | $0 | $0 |
| 2020 | $1,479 | $234,800 | $0 | $0 |
| 2019 | $1,479 | $234,800 | $0 | $0 |
| 2018 | $1,479 | $234,800 | $0 | $0 |
| 2017 | $1,479 | $195,600 | $0 | $0 |
| 2016 | $1,359 | $195,600 | $0 | $0 |
| 2015 | $1,359 | $195,600 | $0 | $0 |
| 2014 | $1,359 | $195,600 | $0 | $0 |
Property History
| Date | Event | Price | Change | Sq Ft Price |
|---|---|---|---|---|
| 09/03/2025 09/03/25 | Price Changed | $538,500 | -1.8% | $299 / Sq Ft |
| 08/20/2025 08/20/25 | For Sale | $548,500 | -- | $305 / Sq Ft |
Purchase History
| Date | Type | Sale Price | Title Company |
|---|---|---|---|
| Warranty Deed | $265,000 | -- | |
| Warranty Deed | $175,000 | -- | |
| Warranty Deed | $169,000 | -- |
Mortgage History
| Date | Status | Loan Amount | Loan Type |
|---|---|---|---|
| Open | $100,000 | Credit Line Revolving | |
| Open | $215,350 | New Conventional | |
| Closed | $250,000 | Unknown | |
| Closed | $255,000 | Fannie Mae Freddie Mac | |
| Previous Owner | $148,750 | Unknown | |
| Previous Owner | $135,200 | Unknown |
Similar Homes in the area
Source: Canopy MLS (Canopy Realtor® Association)
MLS Number: 4293165
APN: 9654-78-5406-00000
- 2 Muirfield Ct
- 7 Mayfair Place
- 18 Saint Andrews Rd
- 10 Muirfield Dr
- 5 Spring Cove Ct
- 417 Royal Pines Dr
- 6 Brook Forest Dr
- 25 Crestwood Dr
- 42 Surrey Run
- 5 Fairway Dr
- 374 Mills Gap Rd
- 376 Mills Gap Rd Unit TR 1
- 6 Morgan Blvd Unit 3
- 20 Summit Dr
- 27 Glen Crest Dr
- 111 High Top Ln Unit 111
- 7 Morgan Blvd
- 347 Belle Isle Way Unit 279
- 348 Belle Isle Way Unit 287
- 242 Birch Ln
- 200 Kensington Place
- 10 Avalon Park Cir
- 60 Mills Gap Rd
- 353 Oak Br Rd
- 12 Sky Exchange Dr
- 5000 Davis Grey Dr
- 1100 Palisades Cir
- 1025 Baldwin Commons Dr
- 606 Olde Covington Way
- 223 Long Shoals Rd
- 5 Park Ave
- 99 Turtle Creek Dr
- 1680 Hendersonville Rd
- 300 Cranbrook Dr
- 1 Legacy Oaks Place
- 105 Sweeten Grass Hill
- 300 Long Shoals Rd Unit 10L.1410581
- 300 Long Shoals Rd Unit 17I.1410582
- 300 Long Shoals Rd Unit 14C.1410583
- 300 Long Shoals Rd Unit 5H.1410584






