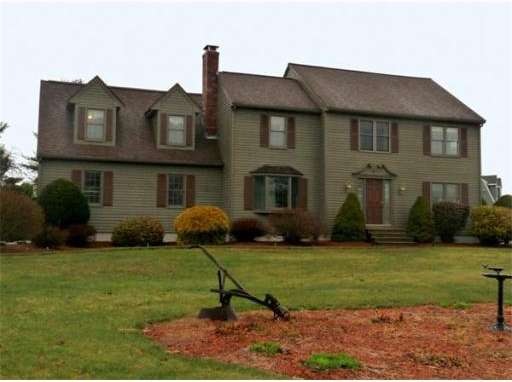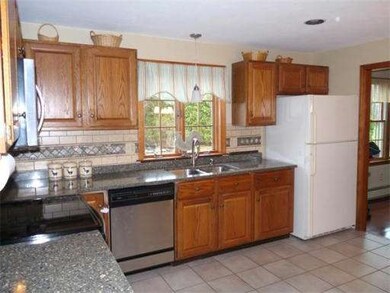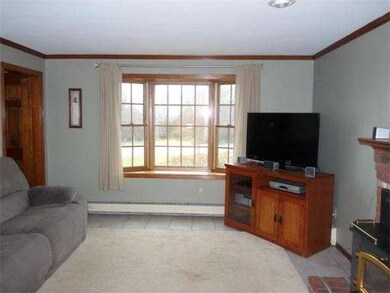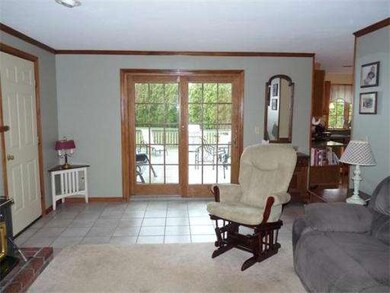
5 Murphy Ln Charlton, MA 01507
About This Home
As of May 2018Beautiful Spacious Colonial on 1+acre Landscaped Grounds! This home features an updated eat-in kitchen with quartz countertops, under-mount sink, stainless steel appliances, tiled backsplash; hardwoods (Brazilian cherry & oak) and ceramic tile floors throughout; front to back living room/dining room; family room with 3-flue wood stove, bay window, and sliders out to back deck; master suite with deep walk-in closet and full bath with dual sinks. Enjoy the outdoors and amazing sunsets from the over-sized deck that leads out to large level yard with shed/greenhouse. Tons of updates already done: windows, front door, sliders, hardwired smoke/Co2 detection system, garage door openers. Fantastic quiet location that is still close to shopping, dining & recreation. Great for commuters with easy access to Rt 20/395/290/Mass Pike! Schedule your showing today!
Home Details
Home Type
Single Family
Est. Annual Taxes
$5,438
Year Built
1987
Lot Details
0
Listing Details
- Lot Description: Corner, Paved Drive, Level
- Special Features: None
- Property Sub Type: Detached
- Year Built: 1987
Interior Features
- Has Basement: Yes
- Fireplaces: 1
- Primary Bathroom: Yes
- Number of Rooms: 7
- Amenities: Shopping, Tennis Court, Park, Walk/Jog Trails, Stables, Golf Course, Medical Facility, Laundromat, Conservation Area, Highway Access, House of Worship, Private School, Public School, University
- Electric: 200 Amps
- Energy: Insulated Windows, Storm Windows, Insulated Doors, Storm Doors, Prog. Thermostat
- Flooring: Tile, Hardwood
- Insulation: Full, Fiberglass - Batts
- Interior Amenities: Cable Available
- Basement: Full, Partially Finished, Interior Access, Bulkhead, Concrete Floor
- Bedroom 2: Second Floor, 13X13
- Bedroom 3: Second Floor, 23X24
- Bedroom 4: Second Floor, 14X11
- Bathroom #1: First Floor, 6X9
- Bathroom #2: Second Floor, 8X9
- Bathroom #3: Second Floor, 9X9
- Kitchen: First Floor, 13X13
- Living Room: First Floor, 13X29
- Master Bedroom: Second Floor, 16X20
- Master Bedroom Description: Ceiling Fan(s), Closet - Walk-in, Flooring - Hardwood
- Family Room: First Floor, 18X13
Exterior Features
- Construction: Frame
- Exterior: Clapboard, Wood
- Exterior Features: Deck - Wood, Patio, Gutters, Storage Shed, Professional Landscaping, Decorative Lighting, Garden Area, Stone Wall
- Foundation: Poured Concrete
Garage/Parking
- Garage Parking: Attached, Garage Door Opener, Work Area, Insulated
- Garage Spaces: 2
- Parking: Off-Street, Paved Driveway
- Parking Spaces: 10
Utilities
- Heat Zones: 2
- Hot Water: Oil
- Utility Connections: for Electric Range, for Electric Dryer, Washer Hookup
Condo/Co-op/Association
- HOA: No
Ownership History
Purchase Details
Home Financials for this Owner
Home Financials are based on the most recent Mortgage that was taken out on this home.Purchase Details
Home Financials for this Owner
Home Financials are based on the most recent Mortgage that was taken out on this home.Purchase Details
Similar Homes in the area
Home Values in the Area
Average Home Value in this Area
Purchase History
| Date | Type | Sale Price | Title Company |
|---|---|---|---|
| Not Resolvable | $371,000 | -- | |
| Not Resolvable | $330,000 | -- | |
| Deed | $204,900 | -- |
Mortgage History
| Date | Status | Loan Amount | Loan Type |
|---|---|---|---|
| Open | $344,000 | Stand Alone Refi Refinance Of Original Loan | |
| Closed | $352,450 | New Conventional | |
| Previous Owner | $313,500 | New Conventional | |
| Previous Owner | $100,000 | No Value Available | |
| Previous Owner | $50,000 | No Value Available | |
| Previous Owner | $85,000 | No Value Available | |
| Previous Owner | $50,000 | No Value Available |
Property History
| Date | Event | Price | Change | Sq Ft Price |
|---|---|---|---|---|
| 05/29/2018 05/29/18 | Sold | $371,000 | +3.1% | $143 / Sq Ft |
| 03/24/2018 03/24/18 | Pending | -- | -- | -- |
| 03/15/2018 03/15/18 | For Sale | $359,900 | +9.1% | $139 / Sq Ft |
| 08/14/2014 08/14/14 | Sold | $330,000 | 0.0% | $140 / Sq Ft |
| 07/17/2014 07/17/14 | Pending | -- | -- | -- |
| 06/26/2014 06/26/14 | Off Market | $330,000 | -- | -- |
| 05/16/2014 05/16/14 | Price Changed | $332,000 | -4.9% | $141 / Sq Ft |
| 04/21/2014 04/21/14 | For Sale | $349,000 | -- | $148 / Sq Ft |
Tax History Compared to Growth
Tax History
| Year | Tax Paid | Tax Assessment Tax Assessment Total Assessment is a certain percentage of the fair market value that is determined by local assessors to be the total taxable value of land and additions on the property. | Land | Improvement |
|---|---|---|---|---|
| 2025 | $5,438 | $488,600 | $84,300 | $404,300 |
| 2024 | $5,318 | $469,000 | $84,300 | $384,700 |
| 2023 | $5,199 | $427,200 | $81,500 | $345,700 |
| 2022 | $5,085 | $382,600 | $75,900 | $306,700 |
| 2021 | $4,754 | $316,700 | $73,100 | $243,600 |
| 2020 | $4,688 | $313,800 | $70,200 | $243,600 |
| 2019 | $4,635 | $313,800 | $70,200 | $243,600 |
| 2018 | $4,236 | $313,800 | $70,200 | $243,600 |
| 2017 | $4,347 | $308,300 | $70,200 | $238,100 |
| 2016 | $4,248 | $308,300 | $70,200 | $238,100 |
| 2015 | $4,137 | $308,300 | $70,200 | $238,100 |
| 2014 | $3,650 | $288,300 | $72,000 | $216,300 |
Agents Affiliated with this Home
-

Seller's Agent in 2018
Mary Ann Barry
Coldwell Banker Realty - Northborough
(508) 330-7194
34 Total Sales
-

Buyer's Agent in 2018
Christine Reilly
ERA Key Realty Services - Worcester
(508) 615-1526
1 in this area
126 Total Sales
-
H
Seller's Agent in 2014
Hill Team Associates
eXp Realty
1 in this area
35 Total Sales
Map
Source: MLS Property Information Network (MLS PIN)
MLS Number: 71663622
APN: CHAR-000023-B000000-000001-000036
- 40 Carroll Hill Rd
- 13 Boucher Dr
- 7 Hycrest Rd
- 8 Hycrest Rd
- 26 Bay Path Rd
- 366 Stafford St
- 44 Hycrest Rd
- 116 Nugget Dr
- 8 Northside Rd
- 190 Stafford St
- 5 Northside Rd
- 13 L Turner Dr
- 23 L Stevens Rd
- 23 N Main St Unit B
- 25 N Main St Unit B
- 23 N Main St Unit A
- 25 N Main St Unit A
- 3 Fulling Mill Dr
- Lot 2 Gould Rd
- Lot 3 Smith Rd






