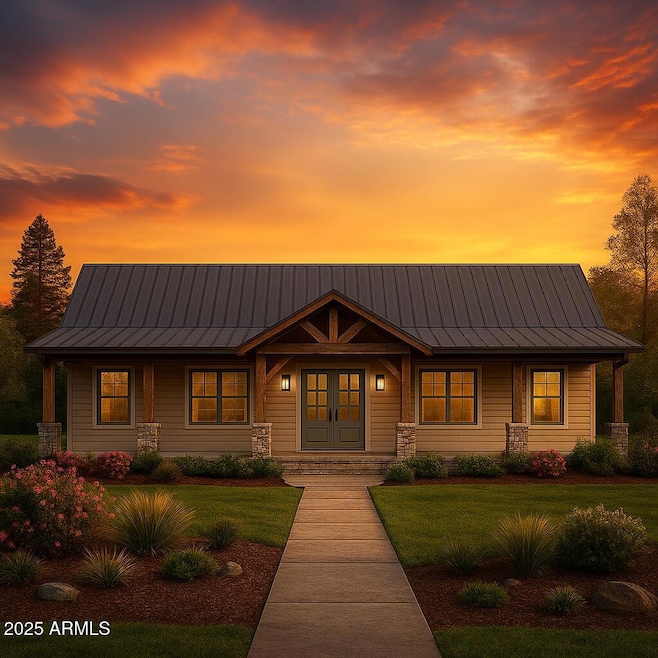5 N Ellison Dr Coolidge, AZ 85128
Estimated payment $3,365/month
Highlights
- Horses Allowed On Property
- No HOA
- Oversized Parking
- City Lights View
- Covered Patio or Porch
- Eat-In Kitchen
About This Home
The Ranch stands at 2,018 square feet with an open layout, large windows, and an airy feel. With three bedrooms and two and a half bathrooms, it offers space for family gatherings and lasting memories. The extended two-car garage fits trucks. Situated on a 1.44-acre irrigated lot at the end of a brand new private street, bordered by open land and custom homes. This ranch-style home—with its giant front porch—is built to endure for generations, your family's forever place. Equestrian lifestyle welcomed. Within city limits with trash pickup and fire protection. Here, family gathers, children play, and evenings fill with stories and laughter. This house is ''to-be-built''. Changes can be made to the finishes and layout but the price may vary. It makes more sense to build right now than to buy
Listing Agent
Hunter Kelley
RD Bradshaw Group LLC License #SA694203000 Listed on: 11/11/2025
Home Details
Home Type
- Single Family
Est. Annual Taxes
- $2,500
Year Built
- 2026
Lot Details
- 1.25 Acre Lot
- Partially Fenced Property
- Front and Back Yard Sprinklers
Parking
- 2 Car Garage
- Oversized Parking
Property Views
- City Lights
- Mountain
Home Design
- Home to be built
- Wood Frame Construction
- Spray Foam Insulation
- Composition Roof
- Stucco
Interior Spaces
- 2,018 Sq Ft Home
- 1-Story Property
- Ceiling Fan
- Double Pane Windows
- Vinyl Flooring
- Washer and Dryer Hookup
Kitchen
- Eat-In Kitchen
- Gas Cooktop
- Built-In Microwave
- Kitchen Island
Bedrooms and Bathrooms
- 3 Bedrooms
- Primary Bathroom is a Full Bathroom
- 2.5 Bathrooms
- Bathtub With Separate Shower Stall
Schools
- Anthem Elementary School
- Florence K-8 Middle School
- Florence High School
Utilities
- Central Air
- Heating Available
- Septic Tank
Additional Features
- Covered Patio or Porch
- Horses Allowed On Property
Community Details
- No Home Owners Association
- Association fees include no fees
- Built by Hunter Development
Listing and Financial Details
- Assessor Parcel Number 202-28-024-L
Map
Home Values in the Area
Average Home Value in this Area
Property History
| Date | Event | Price | List to Sale | Price per Sq Ft |
|---|---|---|---|---|
| 11/11/2025 11/11/25 | For Sale | $599,000 | -- | $297 / Sq Ft |
Source: Arizona Regional Multiple Listing Service (ARMLS)
MLS Number: 6945881
- 3 S Ellison Rd
- 4 S Ellison Rd
- 00 S Ellison Rd
- 175 S Ellison Rd
- 1 S Ellison Rd
- 2 S Ellison Rd
- 1 N Ellison Dr
- 6 N Ellison Dr
- Lot L E 202-28-023 St Unit L
- Lot M E 202-28-023 -- Unit M
- 235 N Clemans Rd
- 3635 E Graythorn Way
- 11307 N Kine -- Unit N
- 4277 E Becker Ln
- 4277 E Becker Ln
- 4284 E Becker Ln
- 4284 E Becker Ln
- LOT 1B N Clemans Rd Unit 1B
- 10891 E Griffin Way Unit D
- 9895 E Vah ki Inn Rd
- 313 E Central Ave
- 903 N California St
- 1100 N Sonora Loop
- 143 W Pima Ave Unit 1
- 623 N Main St Unit 102
- 131 E Patton Ave
- 269 W Elm Ave
- 393 W Seagoe Ave Unit B
- 475 N Arizona Blvd
- 590 W Central Ave
- 1126 S Mulberry St
- 1000 N 8th Place Unit E
- 704 W Shannons Way
- 718 W Spruell Ave
- 1501 S Highway 79
- 1099 S 9th Place
- 914 W Palo Verde Ave
- 944 W Starview Ave
- 282 S Oak St
- 1105 N Cota Ln
