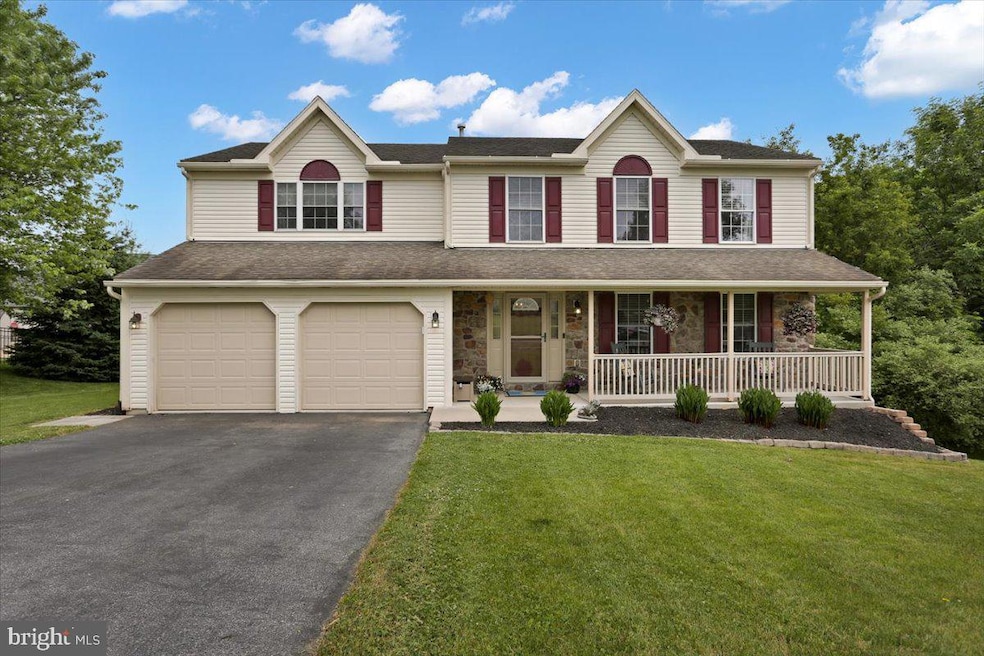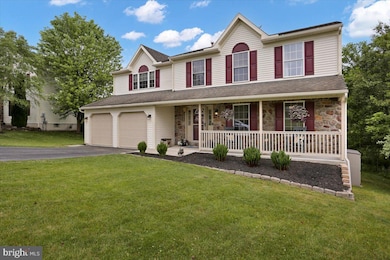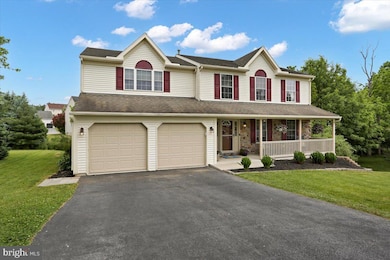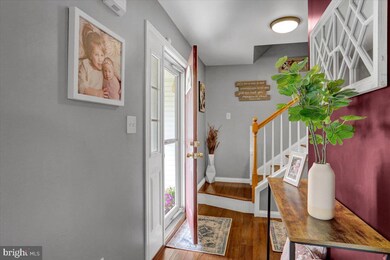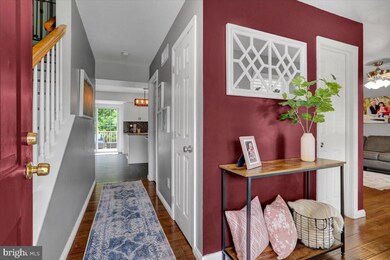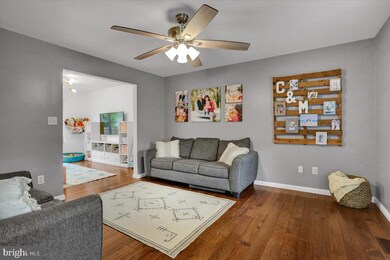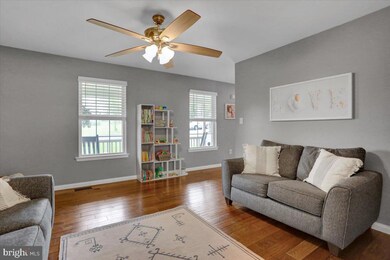
5 Nancy Cir Reading, PA 19606
Highlights
- Deck
- Traditional Architecture
- No HOA
- Exeter Township Senior High School Rated A-
- Wood Flooring
- Upgraded Countertops
About This Home
As of July 2024Welcome home to 5 Nancy Circle in Exeter's Country Club Run neighborhood. Enjoy all the upgrades and customization these owners have poured into this home. A beautiful front door with transom windows greets you and real hardwood floors lead you throughout this home. Sunlight abounds in this cheery home and shows off designer paint colors and finishes. A kitchen fit for a chef awaits - white Shaker cabinetry with solid surface countertops, undermount sink, gas range and all stainless-steel appliances including a new fridge. Retreat upstairs, where the wood floors continue. The primary bedroom is oversized, includes additional sitting area, large walk-in closet and a primary bathroom with double bowl sinks, a large soaking tub and shower stall. An unfinished walk out basement is the perfect blank canvas for whatever usage one desires. Escape to this home's outdoor oasis; whether watching a summer thunderstorm roll in on the front covered patio, barbequing on the deck or watching a ball game or having an outdoor movie night on the patio below, this home and outdoor space offers it all including a generous size yard. Home sale includes all kitchen appliances, custom blinds & multiple flat screen televisions. Schedule your private showing today!
Home Details
Home Type
- Single Family
Est. Annual Taxes
- $7,570
Year Built
- Built in 2004
Lot Details
- 0.29 Acre Lot
- Level Lot
- Property is in very good condition
- Zoning described as 111 Res: 1 Fam, 2 Sty, Frame
Parking
- 2 Car Attached Garage
- Front Facing Garage
- Garage Door Opener
- Driveway
- On-Street Parking
Home Design
- Traditional Architecture
- Pitched Roof
- Shingle Roof
- Vinyl Siding
- Concrete Perimeter Foundation
Interior Spaces
- 2,144 Sq Ft Home
- Property has 2 Levels
- Window Treatments
- Family Room
- Living Room
- Dining Room
- Flood Lights
Kitchen
- Built-In Range
- Dishwasher
- Kitchen Island
- Upgraded Countertops
- Disposal
Flooring
- Wood
- Carpet
- Luxury Vinyl Tile
Bedrooms and Bathrooms
- 4 Bedrooms
- En-Suite Primary Bedroom
- En-Suite Bathroom
- Soaking Tub
- Walk-in Shower
Laundry
- Laundry Room
- Laundry on main level
Unfinished Basement
- Walk-Out Basement
- Basement Fills Entire Space Under The House
- Exterior Basement Entry
Outdoor Features
- Deck
- Patio
- Exterior Lighting
- Rain Gutters
- Porch
Utilities
- Forced Air Heating and Cooling System
- 200+ Amp Service
- Natural Gas Water Heater
- Cable TV Available
Community Details
- No Home Owners Association
- Built by Forino
- Country Club Run Subdivision
Listing and Financial Details
- Tax Lot 5543
- Assessor Parcel Number 43-5326-16-72-5543
Ownership History
Purchase Details
Home Financials for this Owner
Home Financials are based on the most recent Mortgage that was taken out on this home.Purchase Details
Home Financials for this Owner
Home Financials are based on the most recent Mortgage that was taken out on this home.Purchase Details
Home Financials for this Owner
Home Financials are based on the most recent Mortgage that was taken out on this home.Similar Homes in Reading, PA
Home Values in the Area
Average Home Value in this Area
Purchase History
| Date | Type | Sale Price | Title Company |
|---|---|---|---|
| Deed | $456,000 | None Listed On Document | |
| Deed | $249,900 | Stewart Abstract Of Berks Co | |
| Deed | $220,354 | -- |
Mortgage History
| Date | Status | Loan Amount | Loan Type |
|---|---|---|---|
| Open | $384,800 | New Conventional | |
| Previous Owner | $247,300 | New Conventional | |
| Previous Owner | $245,373 | FHA | |
| Previous Owner | $29,800 | New Conventional | |
| Previous Owner | $158,000 | New Conventional | |
| Previous Owner | $181,000 | New Conventional | |
| Previous Owner | $63,125 | Unknown | |
| Previous Owner | $38,100 | Unknown | |
| Previous Owner | $176,283 | Purchase Money Mortgage | |
| Closed | $33,053 | No Value Available |
Property History
| Date | Event | Price | Change | Sq Ft Price |
|---|---|---|---|---|
| 07/08/2024 07/08/24 | Sold | $456,000 | +6.1% | $213 / Sq Ft |
| 06/10/2024 06/10/24 | Off Market | $429,900 | -- | -- |
| 06/08/2024 06/08/24 | Pending | -- | -- | -- |
| 06/06/2024 06/06/24 | For Sale | $429,900 | +72.0% | $201 / Sq Ft |
| 11/09/2018 11/09/18 | Sold | $249,900 | 0.0% | $117 / Sq Ft |
| 10/06/2018 10/06/18 | Pending | -- | -- | -- |
| 10/05/2018 10/05/18 | Off Market | $249,900 | -- | -- |
| 10/02/2018 10/02/18 | Price Changed | $249,900 | -5.7% | $117 / Sq Ft |
| 09/26/2018 09/26/18 | Price Changed | $264,900 | -5.4% | $124 / Sq Ft |
| 09/17/2018 09/17/18 | For Sale | $279,900 | -- | $131 / Sq Ft |
Tax History Compared to Growth
Tax History
| Year | Tax Paid | Tax Assessment Tax Assessment Total Assessment is a certain percentage of the fair market value that is determined by local assessors to be the total taxable value of land and additions on the property. | Land | Improvement |
|---|---|---|---|---|
| 2025 | $2,456 | $164,800 | $36,600 | $128,200 |
| 2024 | $7,826 | $164,800 | $36,600 | $128,200 |
| 2023 | $7,570 | $164,800 | $36,600 | $128,200 |
| 2022 | $7,486 | $164,800 | $36,600 | $128,200 |
| 2021 | $7,372 | $164,800 | $36,600 | $128,200 |
| 2020 | $7,290 | $164,800 | $36,600 | $128,200 |
| 2019 | $7,210 | $164,800 | $36,600 | $128,200 |
| 2018 | $7,188 | $164,800 | $36,600 | $128,200 |
| 2017 | $7,085 | $164,800 | $36,600 | $128,200 |
| 2016 | $1,757 | $164,800 | $36,600 | $128,200 |
| 2015 | $1,757 | $164,800 | $36,600 | $128,200 |
| 2014 | $1,696 | $164,800 | $36,600 | $128,200 |
Agents Affiliated with this Home
-

Seller's Agent in 2024
Megan Weikel
Weikel Realty Group LLC
(717) 779-3817
1 in this area
98 Total Sales
-

Seller Co-Listing Agent in 2024
Chris Weikel
Weikel Realty Group LLC
(610) 914-3199
2 in this area
108 Total Sales
-

Buyer's Agent in 2024
Allison Kercher
Pagoda Realty
(484) 772-9261
4 in this area
78 Total Sales
-

Seller's Agent in 2018
Mark Werner
RE/MAX of Reading
(610) 334-9469
4 in this area
134 Total Sales
Map
Source: Bright MLS
MLS Number: PABK2044204
APN: 43-5326-16-72-5543
- 8 Nancy Cir
- 4660 Dunham Dr
- 37 Sycamore Dr
- 25 Estates Dr
- 21 Golfview Ln
- 16 Estates Dr
- 4009 Windcroft Ct
- 16 Golfview Ln
- 4152 Steeple Chase Dr
- 100 Constitution Ave
- 4851 Perkiomen Ave
- 222 Poplar Dr
- 3910 Grant St
- 4160 Hunters Run Blvd
- 3902 Reiff Place
- 4250 Lynn Ave
- 565 Shelbourne Rd
- 5 Linree Ave
- 10 Linree Ave
- 4361 Sutton Cir
