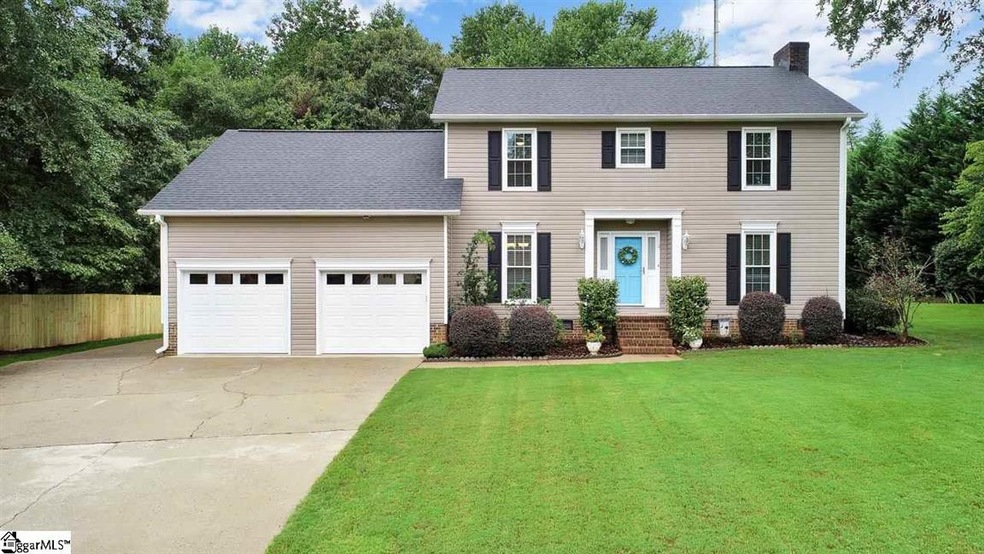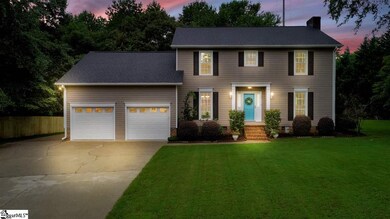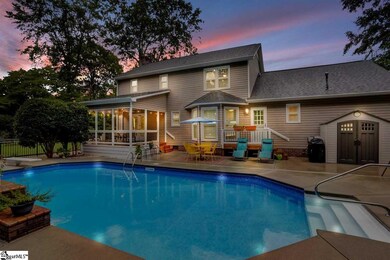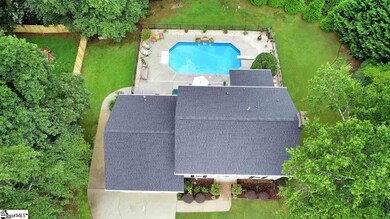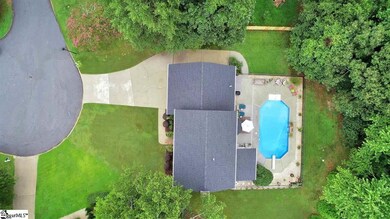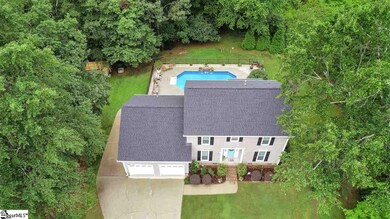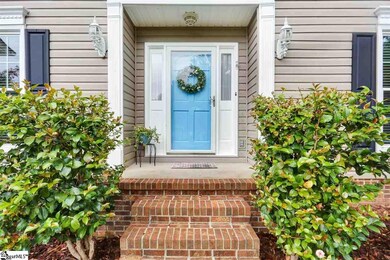
5 Nielson Cir Taylors, SC 29687
Highlights
- In Ground Pool
- Dual Staircase
- Wood Flooring
- Taylors Elementary School Rated A-
- Traditional Architecture
- Bonus Room
About This Home
As of March 2025Looking for a home that flows well for entertaining.......here it is!! With over 2500 square feet, this beautiful home features 3 bedrooms, bonus room or a 4th bedroom, 2 1/2 baths with a spacious great room, dining room, updated kitchen and breakfast area, awesome covered porch and your very own POOL with a waterfall feature!!! The owners have taken so much pride in this home updating the flooring, painting, appliances, light fixtures/ceiling fans, whitewashed fireplace, rod iron spindles on the staircases, new kitchen back splash and more. Tucked away in a cul-de-sac gives you the privacy you are looking for but located in an established neighborhood close to retail shopping, grocery stores and minutes away from Downtown Greenville! You can enjoy your morning coffee or dinner on the covered porch. Such a peaceful and quiet setting to call HOME!! Schedule your appointment today!!
Last Agent to Sell the Property
Grace Real Estate LLC License #83176 Listed on: 09/03/2020
Home Details
Home Type
- Single Family
Est. Annual Taxes
- $2,106
Lot Details
- 0.3 Acre Lot
- Lot Dimensions are 113x33x108x131x73
- Cul-De-Sac
- Few Trees
HOA Fees
- $8 Monthly HOA Fees
Home Design
- Traditional Architecture
- Architectural Shingle Roof
- Vinyl Siding
Interior Spaces
- 2,489 Sq Ft Home
- 2,400-2,599 Sq Ft Home
- 2-Story Property
- Dual Staircase
- Ceiling Fan
- Gas Log Fireplace
- Fireplace Features Masonry
- Window Treatments
- Great Room
- Breakfast Room
- Dining Room
- Bonus Room
- Workshop
- Screened Porch
- Crawl Space
Kitchen
- Electric Cooktop
- Built-In Microwave
- Dishwasher
- Granite Countertops
- Disposal
Flooring
- Wood
- Carpet
- Ceramic Tile
Bedrooms and Bathrooms
- 3 Bedrooms
- Primary bedroom located on second floor
- Walk-In Closet
- Dual Vanity Sinks in Primary Bathroom
- Bathtub with Shower
Laundry
- Laundry Room
- Laundry on upper level
Attic
- Storage In Attic
- Pull Down Stairs to Attic
Home Security
- Storm Doors
- Fire and Smoke Detector
Parking
- 2 Car Attached Garage
- Parking Pad
Outdoor Features
- In Ground Pool
- Patio
- Outbuilding
Schools
- Taylors Elementary School
- Sevier Middle School
- Wade Hampton High School
Utilities
- Multiple cooling system units
- Forced Air Heating and Cooling System
- Multiple Heating Units
- Heating System Uses Natural Gas
- Gas Water Heater
- Cable TV Available
Community Details
- Pebble Valley Subdivision
- Mandatory home owners association
Listing and Financial Details
- Assessor Parcel Number 0525100102400
Ownership History
Purchase Details
Home Financials for this Owner
Home Financials are based on the most recent Mortgage that was taken out on this home.Purchase Details
Home Financials for this Owner
Home Financials are based on the most recent Mortgage that was taken out on this home.Purchase Details
Purchase Details
Home Financials for this Owner
Home Financials are based on the most recent Mortgage that was taken out on this home.Similar Homes in the area
Home Values in the Area
Average Home Value in this Area
Purchase History
| Date | Type | Sale Price | Title Company |
|---|---|---|---|
| Warranty Deed | $420,000 | None Listed On Document | |
| Deed | $310,000 | None Available | |
| Deed | $219,900 | None Available | |
| Interfamily Deed Transfer | -- | Attorney |
Mortgage History
| Date | Status | Loan Amount | Loan Type |
|---|---|---|---|
| Open | $341,880 | FHA | |
| Previous Owner | $283,882 | New Conventional | |
| Previous Owner | $170,400 | New Conventional | |
| Previous Owner | $165,600 | New Conventional | |
| Previous Owner | $21,955 | Credit Line Revolving | |
| Previous Owner | $153,000 | New Conventional | |
| Previous Owner | $35,100 | Unknown |
Property History
| Date | Event | Price | Change | Sq Ft Price |
|---|---|---|---|---|
| 03/03/2025 03/03/25 | Sold | $420,000 | 0.0% | $175 / Sq Ft |
| 12/11/2024 12/11/24 | Price Changed | $420,000 | -3.4% | $175 / Sq Ft |
| 11/22/2024 11/22/24 | For Sale | $435,000 | +40.3% | $181 / Sq Ft |
| 10/22/2020 10/22/20 | Sold | $310,000 | +5.1% | $129 / Sq Ft |
| 09/03/2020 09/03/20 | For Sale | $295,000 | -- | $123 / Sq Ft |
Tax History Compared to Growth
Tax History
| Year | Tax Paid | Tax Assessment Tax Assessment Total Assessment is a certain percentage of the fair market value that is determined by local assessors to be the total taxable value of land and additions on the property. | Land | Improvement |
|---|---|---|---|---|
| 2024 | $2,520 | $12,230 | $1,460 | $10,770 |
| 2023 | $2,520 | $12,230 | $1,460 | $10,770 |
| 2022 | $2,335 | $12,230 | $1,460 | $10,770 |
| 2021 | $2,579 | $12,230 | $1,460 | $10,770 |
| 2020 | $2,130 | $9,440 | $1,460 | $7,980 |
| 2019 | $2,106 | $9,440 | $1,460 | $7,980 |
| 2018 | $2,072 | $9,440 | $1,460 | $7,980 |
| 2017 | $2,046 | $9,440 | $1,460 | $7,980 |
| 2016 | $1,967 | $235,920 | $36,500 | $199,420 |
| 2015 | $1,866 | $235,920 | $36,500 | $199,420 |
| 2014 | $1,691 | $218,865 | $31,554 | $187,311 |
Agents Affiliated with this Home
-

Seller's Agent in 2025
Anna Catron
Keller Williams Grv Upst
(864) 915-1316
15 in this area
174 Total Sales
-

Buyer's Agent in 2025
Jordyn Barham
Blackstream International RE
(919) 454-7099
2 in this area
23 Total Sales
-

Seller's Agent in 2020
Paige Burkhalter
Grace Real Estate LLC
(864) 444-6259
7 in this area
156 Total Sales
Map
Source: Greater Greenville Association of REALTORS®
MLS Number: 1426594
APN: 0525.10-01-024.00
- 28 Bernwood Dr
- 150 Stallings Rd Unit A1
- 17 Angel Wing Ct
- 5 Bellfort Ct
- 118 Monarch Place
- 305 Fox Brook Ct
- 18 Hoppin John Ln
- 6 Apple Jack Ln
- 25 Goodwin Dr
- 124 Lake Point Dr
- 3995 State Park Rd
- 4 Blackberry Ct
- 500 E Mountain Creek Rd
- 101 Roberts Hill Dr
- 80 Madeline Cir
- 24 Bay Point Way
- 812 Reid School Rd Unit 13
- 812 Reid School Rd Unit 74
- 812 Reid School Rd
- 812 Reid School Rd Unit 15
