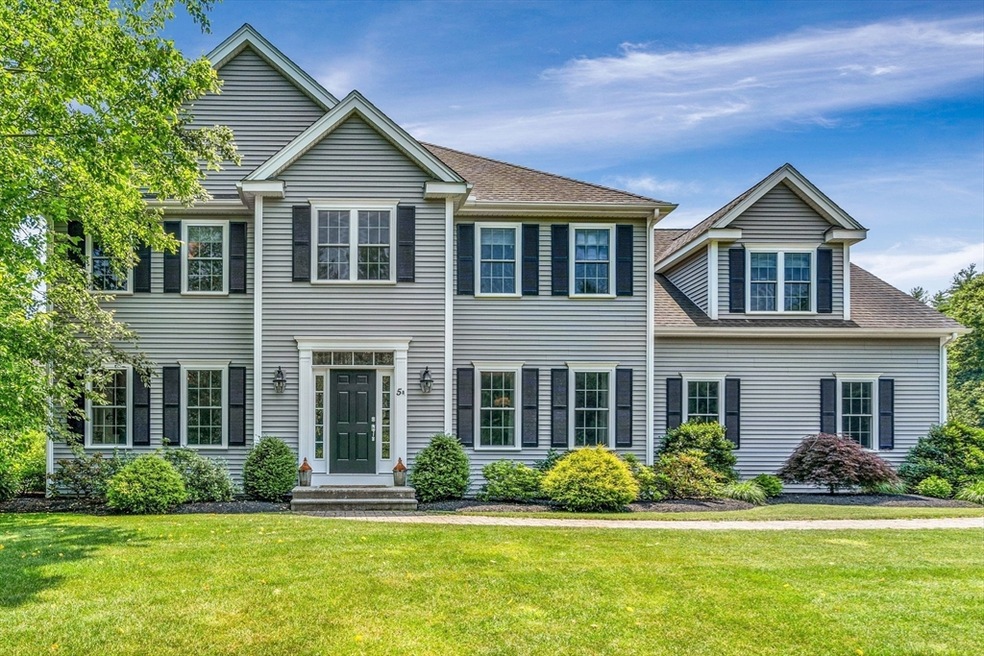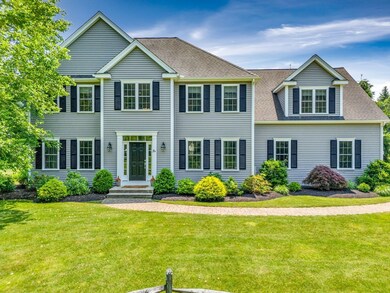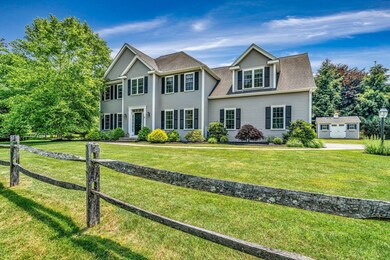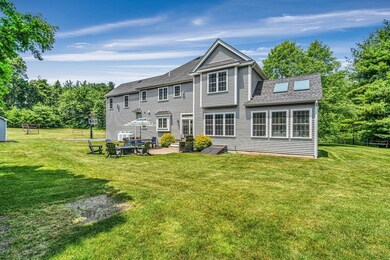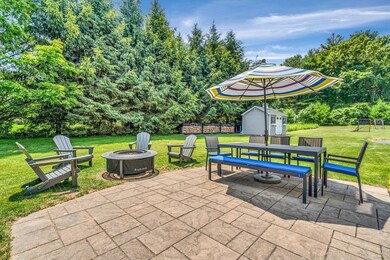
5 North St Hopkinton, MA 01748
Highlights
- Golf Course Community
- 2.22 Acre Lot
- Colonial Architecture
- Elmwood Elementary School Rated A
- Custom Closet System
- Fireplace in Primary Bedroom
About This Home
As of September 2024If you are looking for an Idyllic, private setting on a country road, this is the house for you. The flat lot includes beautiful landscaping for this custom built home built by a highly regarded local builder. Built in cabinetry, moldings, and a coffered ceiling are just some of the custom touches in this spectacular home. A 2 Story Foyer is flanked by a home office and the large Formal dining with crown molding and wainscoting. Quartz kitchen with gorgeous tile work, tons of prep space, pantry and direct access to mud room entry with half bath. The sun drenched Sunroom perfect for your morning coffee. The Second floor has 4 bedrooms, 2 full baths and a laundry room with laundry sink. Large master suite and stunning master bath with Full Tile Shower and separate soaking Tub, his and hers walk-in closets and a gas fireplace. Large finished basement with family/play room with a wet bar and custom built ins and separate gym. Hopkinton is known for their highly rated schools.
Last Agent to Sell the Property
RE/MAX Executive Realty Listed on: 06/20/2024

Home Details
Home Type
- Single Family
Est. Annual Taxes
- $18,764
Year Built
- Built in 2015
Lot Details
- 2.22 Acre Lot
- Level Lot
- Sprinkler System
Parking
- 2 Car Attached Garage
- Off-Street Parking
Home Design
- Colonial Architecture
- Frame Construction
- Shingle Roof
- Concrete Perimeter Foundation
Interior Spaces
- 3,992 Sq Ft Home
- Wet Bar
- Crown Molding
- Wainscoting
- Coffered Ceiling
- Skylights
- Decorative Lighting
- Insulated Windows
- Insulated Doors
- Living Room with Fireplace
- 2 Fireplaces
- Home Office
- Sun or Florida Room
- Home Gym
- Basement Fills Entire Space Under The House
Kitchen
- Range
- Microwave
- Dishwasher
- Stainless Steel Appliances
- Kitchen Island
- Solid Surface Countertops
Flooring
- Wood
- Wall to Wall Carpet
- Ceramic Tile
Bedrooms and Bathrooms
- 4 Bedrooms
- Fireplace in Primary Bedroom
- Primary bedroom located on second floor
- Custom Closet System
- Walk-In Closet
- Double Vanity
- Bathtub with Shower
Laundry
- Laundry on upper level
- Dryer
- Washer
- Sink Near Laundry
Outdoor Features
- Bulkhead
Utilities
- Forced Air Heating and Cooling System
- Heating System Uses Natural Gas
- 200+ Amp Service
- Private Sewer
Listing and Financial Details
- Assessor Parcel Number M:00R6 B:0027 L:0,529877
Community Details
Overview
- No Home Owners Association
Recreation
- Golf Course Community
- Jogging Path
Ownership History
Purchase Details
Similar Homes in the area
Home Values in the Area
Average Home Value in this Area
Purchase History
| Date | Type | Sale Price | Title Company |
|---|---|---|---|
| Deed | -- | -- |
Mortgage History
| Date | Status | Loan Amount | Loan Type |
|---|---|---|---|
| Open | $100,000 | Closed End Mortgage | |
| Previous Owner | $106,837 | No Value Available |
Property History
| Date | Event | Price | Change | Sq Ft Price |
|---|---|---|---|---|
| 09/18/2024 09/18/24 | Sold | $1,425,000 | -1.7% | $357 / Sq Ft |
| 08/05/2024 08/05/24 | Pending | -- | -- | -- |
| 07/24/2024 07/24/24 | Price Changed | $1,449,000 | -3.3% | $363 / Sq Ft |
| 06/20/2024 06/20/24 | For Sale | $1,499,000 | -- | $376 / Sq Ft |
Tax History Compared to Growth
Tax History
| Year | Tax Paid | Tax Assessment Tax Assessment Total Assessment is a certain percentage of the fair market value that is determined by local assessors to be the total taxable value of land and additions on the property. | Land | Improvement |
|---|---|---|---|---|
| 2025 | $9,637 | $679,600 | $302,900 | $376,700 |
| 2024 | $9,285 | $635,500 | $288,300 | $347,200 |
| 2023 | $9,121 | $576,900 | $253,100 | $323,800 |
| 2022 | $8,971 | $526,800 | $229,900 | $296,900 |
| 2021 | $8,728 | $511,000 | $223,000 | $288,000 |
| 2020 | $8,323 | $494,800 | $217,900 | $276,900 |
| 2019 | $7,975 | $464,500 | $213,600 | $250,900 |
| 2018 | $7,554 | $447,000 | $203,200 | $243,800 |
| 2017 | $7,281 | $433,400 | $197,200 | $236,200 |
| 2016 | $7,199 | $422,700 | $193,400 | $229,300 |
| 2015 | $7,195 | $400,600 | $187,800 | $212,800 |
Agents Affiliated with this Home
-
My House Partners Team

Seller's Agent in 2024
My House Partners Team
RE/MAX
31 in this area
57 Total Sales
-
Alan Nguyen

Buyer's Agent in 2024
Alan Nguyen
Choose Boston, LLC
(978) 809-1685
1 in this area
77 Total Sales
Map
Source: MLS Property Information Network (MLS PIN)
MLS Number: 73253861
APN: HOPK-000006R-000067
- 126 Fruit St
- 333 Wood St
- 43 Piccadilly Way
- 45 Piccadilly Way
- 34 Piccadilly Way
- 47 Morse St
- 11 Edge Hill Rd
- 37 Winter St
- 210 Wood St
- 5 Castle Hill Rd
- 0 Hopkinton
- 17 Appaloosa Cir
- 58 Upton Rd
- 59(Lot A) Spring Rd
- 56 Warren St
- 54 Warren St
- 12 Paul Revere Path Unit 12
- 6 Everett Cir
- 35 Wedgewood Dr
- 57 Spring Rd
