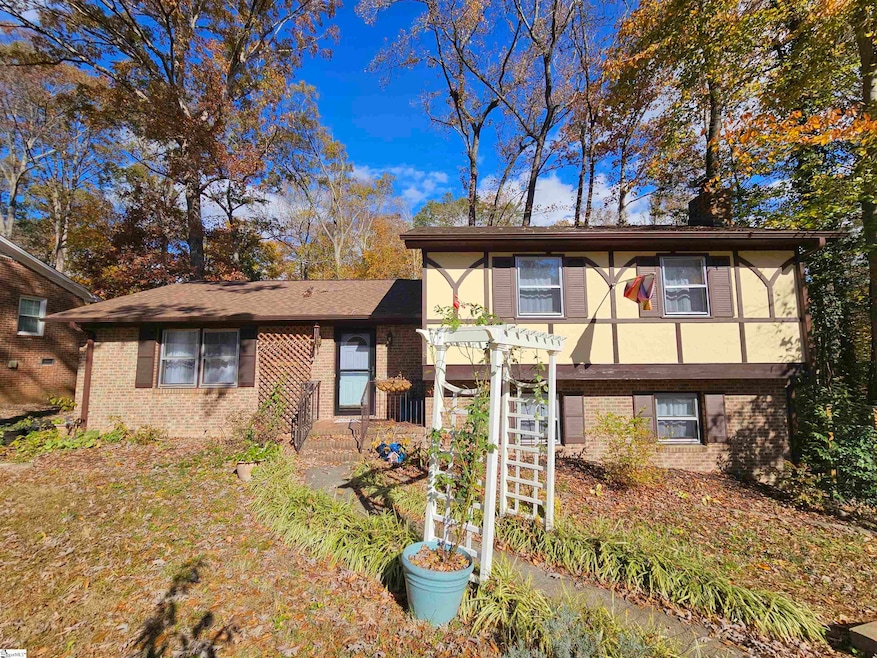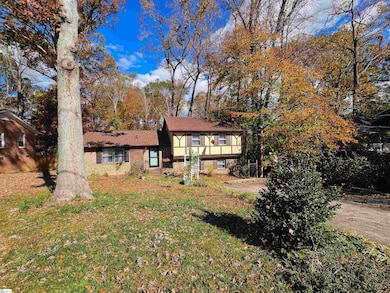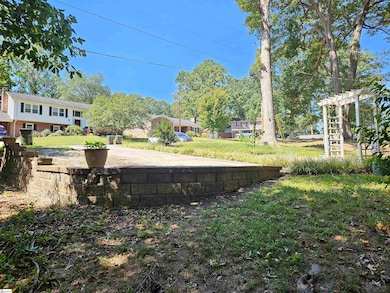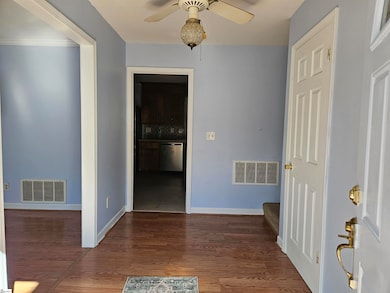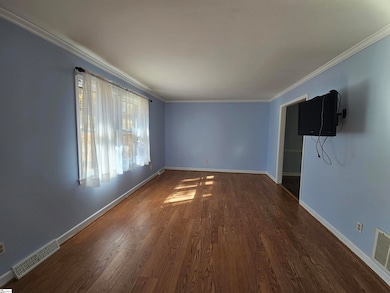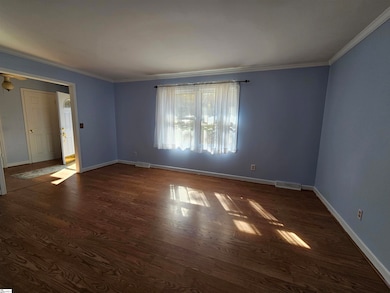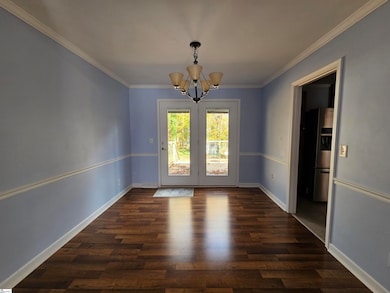5 Nova St Taylors, SC 29687
Estimated payment $1,708/month
Highlights
- Deck
- Creek On Lot
- Great Room
- Brook Glenn Elementary School Rated 9+
- Wooded Lot
- Solid Surface Countertops
About This Home
Welcome to 5 Nova Street in beautiful Taylors! This spacious 4-bed, 3-bath home offers over 2,100 sq. ft. of living space and sits on a serene .4-acre wooded lot in the charming Avondale Forest community. With **no HOA**, you’ll enjoy the freedom and flexibility that many buyers cannot find from other neighborhoods. Inside, you’ll find a home with strong, well-built bones and wonderful potential for personal touches. Fresh flooring and paint would instantly elevate the space, allowing new owners to make it truly their own. The primary suite and two additional bedrooms are conveniently located just a few steps up from the main level. The primary bedroom features an en suite bath with a walk-in shower, and a second full bath with a tub is located off the hallway. Downstairs, the home opens into a spacious great room featuring a stunning stone hearth and gas log fireplace, perfect for gatherings and cozy evenings. This level also includes a laundry room and a fourth bedroom with its own en suite bath and walk-in shower, offering ideal privacy for guests. From the dining room on the main level, step out onto the brand new deck. A second large patio below provides even more room for entertaining, grilling, or enjoying the peaceful wooded surroundings. The backyard is a real highlight, offering ample space for play, gardening, or simply relaxing. The property features a powered storage shed and a wonderful collection of fruiting plants, including camellia, blueberry bushes, raspberry canes, strawberries, a peach tree, and a passionfruit vine! All trees were professionally inspected after Hurricane Helene and are healthy and thriving. Convenience is another major plus as this home is less than 4 miles from Target, Lowe’s, and Home Depot and is zoned for Brook Glen Elementary, Northwood Middle, and Riverside High School. All top schools in the county. With its spacious layout, natural beauty, and incredible potential, 5 Nova Street is ready to welcome its next owners home!
Home Details
Home Type
- Single Family
Est. Annual Taxes
- $1,529
Year Built
- Built in 1972
Lot Details
- 0.4 Acre Lot
- Lot Dimensions are 93x193x87x194
- Fenced Yard
- Wooded Lot
- Few Trees
Parking
- Driveway
Home Design
- Patio Home
- 3-Story Property
- Brick Exterior Construction
- Slab Foundation
- Composition Roof
Interior Spaces
- 2,000-2,199 Sq Ft Home
- Ceiling Fan
- Gas Log Fireplace
- Fireplace Features Masonry
- Great Room
- Living Room
- Dining Room
- Laundry Room
Kitchen
- Built-In Oven
- Electric Oven
- Electric Cooktop
- Range Hood
- Solid Surface Countertops
- Disposal
Flooring
- Carpet
- Laminate
- Ceramic Tile
Bedrooms and Bathrooms
- 4 Bedrooms
- Split Bedroom Floorplan
- 3 Full Bathrooms
Finished Basement
- Walk-Out Basement
- Interior Basement Entry
- Laundry in Basement
Outdoor Features
- Creek On Lot
- Deck
- Patio
- Outbuilding
Schools
- Brook Glenn Elementary School
- Northwood Middle School
- Riverside High School
Utilities
- Forced Air Heating and Cooling System
- Heating System Uses Natural Gas
- Gas Water Heater
- Cable TV Available
Community Details
- Avondale Forest Subdivision
Listing and Financial Details
- Assessor Parcel Number T034.01-04-003.00
Map
Home Values in the Area
Average Home Value in this Area
Tax History
| Year | Tax Paid | Tax Assessment Tax Assessment Total Assessment is a certain percentage of the fair market value that is determined by local assessors to be the total taxable value of land and additions on the property. | Land | Improvement |
|---|---|---|---|---|
| 2024 | $1,529 | $7,360 | $900 | $6,460 |
| 2023 | $1,529 | $7,360 | $900 | $6,460 |
| 2022 | $1,417 | $7,360 | $900 | $6,460 |
| 2021 | $1,612 | $7,360 | $900 | $6,460 |
| 2020 | $1,615 | $6,960 | $840 | $6,120 |
| 2019 | $1,597 | $6,960 | $840 | $6,120 |
| 2018 | $1,572 | $6,960 | $840 | $6,120 |
| 2017 | $727 | $4,830 | $840 | $3,990 |
| 2016 | $1,079 | $120,630 | $21,000 | $99,630 |
| 2015 | $984 | $120,630 | $21,000 | $99,630 |
| 2014 | $1,057 | $133,700 | $21,000 | $112,700 |
Property History
| Date | Event | Price | List to Sale | Price per Sq Ft | Prior Sale |
|---|---|---|---|---|---|
| 11/11/2025 11/11/25 | Price Changed | $300,000 | -4.8% | $150 / Sq Ft | |
| 09/25/2025 09/25/25 | Price Changed | $315,000 | -3.1% | $158 / Sq Ft | |
| 09/18/2025 09/18/25 | For Sale | $325,000 | +62.6% | $163 / Sq Ft | |
| 07/24/2017 07/24/17 | Sold | $199,900 | -2.5% | $100 / Sq Ft | View Prior Sale |
| 06/20/2017 06/20/17 | Pending | -- | -- | -- | |
| 04/22/2017 04/22/17 | For Sale | $205,000 | -- | $103 / Sq Ft |
Purchase History
| Date | Type | Sale Price | Title Company |
|---|---|---|---|
| Deed | $199,900 | None Available | |
| Interfamily Deed Transfer | -- | None Available |
Mortgage History
| Date | Status | Loan Amount | Loan Type |
|---|---|---|---|
| Open | $193,903 | New Conventional | |
| Previous Owner | $48,000 | Credit Line Revolving |
Source: Greater Greenville Association of REALTORS®
MLS Number: 1569714
APN: T034.01-04-003.00
- 207 Winding Willow Trail
- 122 Stephenson Street Extension
- 6 Gavin Place
- 117 Selton Place Unit FP 24 Teton B
- 113 Selton Place Unit FP 22 Teton A1E
- 113 Selton Place
- Teton Plan at Freeman Park
- 111 Selton Place Unit FP 21 Teton A1E
- 22 Twiggs Ln Unit FP 3 Teton A1E
- 18 Sunrise Dr
- 5 Stevenson Rd
- 5 Cavendish Cir
- 101 E Main St
- 616 Heathwood Dr
- 115 Selton Place
- 107 Selton Place Unit FP 19 Teton B
- 105 Selton Place Unit FP 18 Teton A1E
- 38 Amy Ln
- 620 Creighton Dr
- 1 Longmeadow Rd
- 12 Woodleigh Dr
- 227 Rusty Brook Rd
- 200 Kensington Rd
- 21 Riley Hill Ct
- 200 Red Tail Way
- 1712 Pinecroft Dr
- 4990 Old Spartanburg Rd
- 2211 Hudson Rd
- 3549 Rutherford Rd
- 4307 Edwards Rd
- 6 Galway Dr
- 104 Watson Rd
- 210 Elise Dr
- 24 Cunningham Rd
- 106 Wilder Ct
- 401 Elizabeth Sarah Blvd
- 4551 Old Spartanburg Rd
- 163 Spring Crossing Cir
- 103 Cardinal Dr
- 129 Middleby Way
