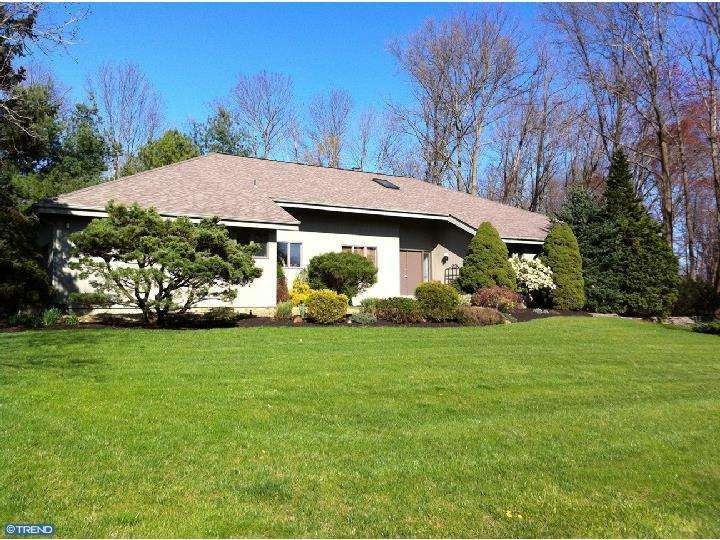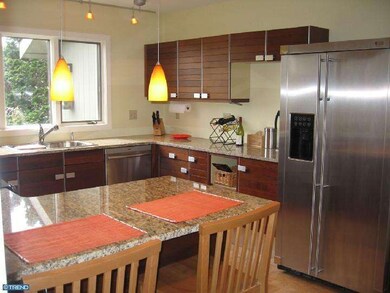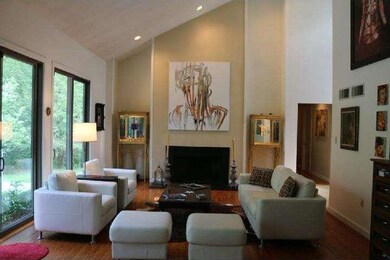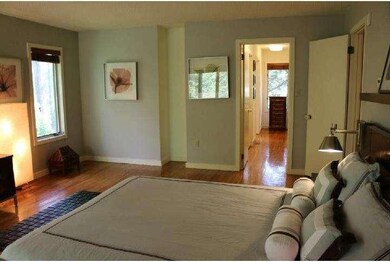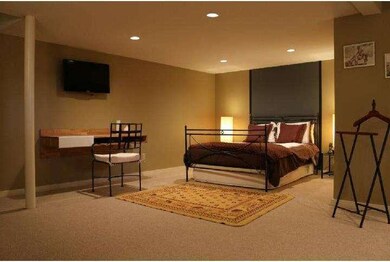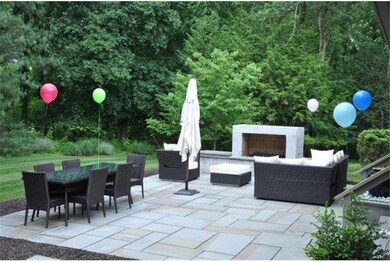
5 Oak Place Princeton, NJ 08540
Highlights
- Tennis Courts
- Spa
- Contemporary Architecture
- Lawrence High School Rated A-
- Deck
- Wooded Lot
About This Home
As of April 2018Stylish Province Hill home with Poggenpohl designer kitchen, stunning hardwood floors, grand two-story living room with wood burning fireplace and an extensive full basement including a large finished living space, fully equipped gym, full bathroom, and loads of storage space. New double glazed sliding doors open onto a newly installed bluestone patio with gas fireplace and jacuzzi, a great space for entertaining and relaxing all year round. A main level utility/work room doubles as a laundry room. Oversized master suite with long hall of closets leading to modern bathroom with Poggenpohl cabinets. Province Hill is a bucolic, gated community with tennis courts and extensive common land. This home is currently being used as a two-bedroom residence, but homeowner has obtained approval from township for main level study to be converted to a third bedroom. All of this on a gracious corner lot accented with lush, mature landscaping.
Last Agent to Sell the Property
Broker Direct Real Estate License #17161 Listed on: 05/21/2014
Home Details
Home Type
- Single Family
Est. Annual Taxes
- $15,626
Year Built
- Built in 1979
Lot Details
- 0.68 Acre Lot
- Southwest Facing Home
- Corner Lot
- Wooded Lot
- Back, Front, and Side Yard
- Property is in good condition
- Property is zoned EP-2
HOA Fees
- $258 Monthly HOA Fees
Parking
- 2 Car Attached Garage
- 2 Open Parking Spaces
- Garage Door Opener
Home Design
- Contemporary Architecture
- Brick Foundation
- Pitched Roof
- Shingle Roof
- Wood Siding
Interior Spaces
- 2,728 Sq Ft Home
- Property has 1 Level
- Central Vacuum
- Cathedral Ceiling
- Skylights
- 2 Fireplaces
- Stone Fireplace
- Gas Fireplace
- Living Room
- Dining Room
- Unfinished Basement
- Basement Fills Entire Space Under The House
- Attic Fan
- Home Security System
- Laundry on main level
Kitchen
- Breakfast Area or Nook
- Butlers Pantry
- Self-Cleaning Oven
- Cooktop
- Dishwasher
Flooring
- Wood
- Tile or Brick
Bedrooms and Bathrooms
- 3 Bedrooms
- En-Suite Primary Bedroom
- En-Suite Bathroom
- In-Law or Guest Suite
- 3 Full Bathrooms
- Whirlpool Bathtub
Eco-Friendly Details
- Energy-Efficient Appliances
Outdoor Features
- Spa
- Tennis Courts
- Deck
- Patio
- Exterior Lighting
Utilities
- Forced Air Zoned Heating and Cooling System
- Heating System Uses Gas
- Natural Gas Water Heater
- Cable TV Available
Listing and Financial Details
- Tax Lot 00009
- Assessor Parcel Number 07-06704-00009
Community Details
Overview
- Association fees include common area maintenance, snow removal
Recreation
- Tennis Courts
Ownership History
Purchase Details
Home Financials for this Owner
Home Financials are based on the most recent Mortgage that was taken out on this home.Purchase Details
Home Financials for this Owner
Home Financials are based on the most recent Mortgage that was taken out on this home.Purchase Details
Purchase Details
Home Financials for this Owner
Home Financials are based on the most recent Mortgage that was taken out on this home.Purchase Details
Home Financials for this Owner
Home Financials are based on the most recent Mortgage that was taken out on this home.Similar Homes in Princeton, NJ
Home Values in the Area
Average Home Value in this Area
Purchase History
| Date | Type | Sale Price | Title Company |
|---|---|---|---|
| Deed | $725,000 | Empiree Title & Abstract Age | |
| Deed | $750,000 | Agent For Stewart Title Guar | |
| Interfamily Deed Transfer | -- | Multiple | |
| Deed | $937,805 | -- | |
| Deed | $390,000 | -- |
Mortgage History
| Date | Status | Loan Amount | Loan Type |
|---|---|---|---|
| Previous Owner | $660,000 | Adjustable Rate Mortgage/ARM | |
| Previous Owner | $544,000 | New Conventional | |
| Previous Owner | $221,000 | No Value Available |
Property History
| Date | Event | Price | Change | Sq Ft Price |
|---|---|---|---|---|
| 04/30/2018 04/30/18 | Sold | $725,000 | -5.2% | $274 / Sq Ft |
| 02/19/2018 02/19/18 | Pending | -- | -- | -- |
| 02/04/2018 02/04/18 | For Sale | $765,000 | +2.0% | $290 / Sq Ft |
| 08/15/2014 08/15/14 | Sold | $750,000 | +3.4% | $275 / Sq Ft |
| 07/08/2014 07/08/14 | Pending | -- | -- | -- |
| 05/21/2014 05/21/14 | For Sale | $725,000 | -- | $266 / Sq Ft |
Tax History Compared to Growth
Tax History
| Year | Tax Paid | Tax Assessment Tax Assessment Total Assessment is a certain percentage of the fair market value that is determined by local assessors to be the total taxable value of land and additions on the property. | Land | Improvement |
|---|---|---|---|---|
| 2025 | $19,846 | $640,600 | $161,000 | $479,600 |
| 2024 | $19,449 | $640,600 | $161,000 | $479,600 |
| 2023 | $19,449 | $640,600 | $161,000 | $479,600 |
| 2022 | $19,096 | $640,600 | $161,000 | $479,600 |
| 2021 | $18,853 | $640,600 | $161,000 | $479,600 |
| 2020 | $18,590 | $640,600 | $161,000 | $479,600 |
| 2019 | $18,353 | $640,600 | $161,000 | $479,600 |
| 2018 | $17,937 | $640,600 | $161,000 | $479,600 |
| 2017 | $17,854 | $640,600 | $161,000 | $479,600 |
| 2016 | $17,591 | $640,600 | $161,000 | $479,600 |
| 2015 | $17,104 | $640,600 | $161,000 | $479,600 |
| 2014 | $15,626 | $596,400 | $161,000 | $435,400 |
Agents Affiliated with this Home
-
Betsy Silverman

Seller's Agent in 2018
Betsy Silverman
Coldwell Banker Residential Brokerage-Princeton Jct
(609) 575-6665
12 in this area
90 Total Sales
-
Robin Wallack

Buyer's Agent in 2018
Robin Wallack
BHHS Fox & Roach
(609) 462-2340
11 in this area
96 Total Sales
-
George Schmoll

Seller's Agent in 2014
George Schmoll
Broker Direct Real Estate
(856) 889-0708
3 Total Sales
-
Joan Loraine Otis
J
Buyer's Agent in 2014
Joan Loraine Otis
Callaway Henderson Sotheby's Int'l-Princeton
(908) 415-3062
7 Total Sales
Map
Source: Bright MLS
MLS Number: 1002939674
APN: 07-06704-0000-00009
- 71 Fackler Rd
- 12 Oak Place
- 38 Carter Rd
- 7 Foxcroft Dr
- 16 Buckingham Dr
- 4330 Province Line Rd
- 11 Grandview Ave
- 4491 Province Line Rd
- 100 Carson Rd
- 387 Gallup Rd
- 5 Vaccaro Rd
- 20 Springwood Dr
- 23 Woodlane Rd
- 12 Manning Ln
- 147 Carter Rd
- 43 Pratt Ln
- 87 Canal View Dr
- 98 Canal View Dr
- 4 Benjamin Rush Ln
- 56 Barberry Ct
