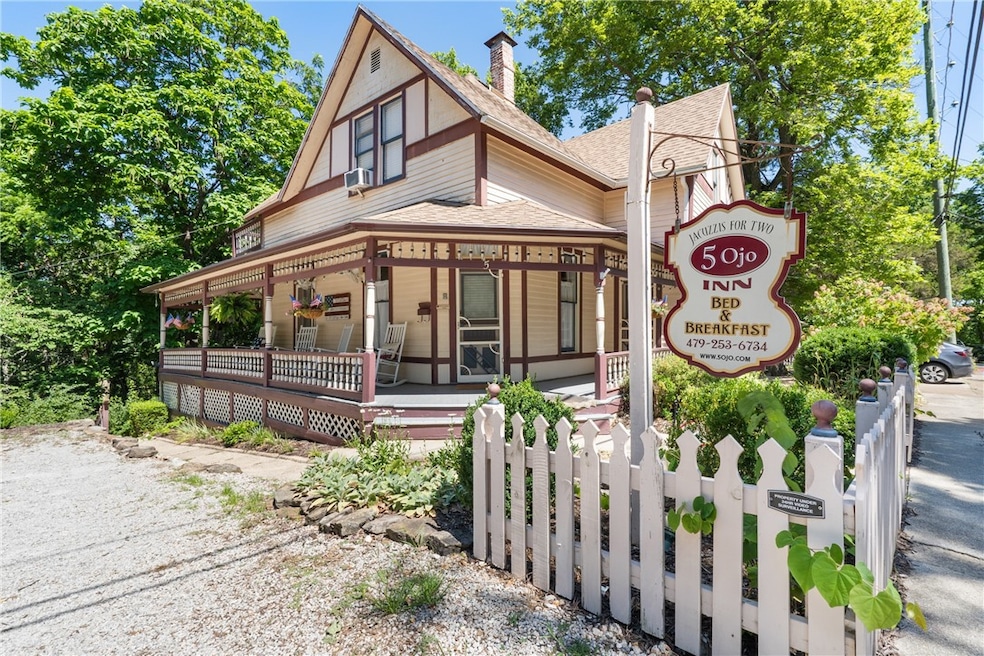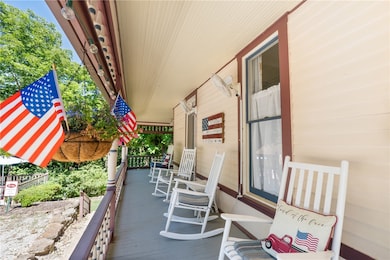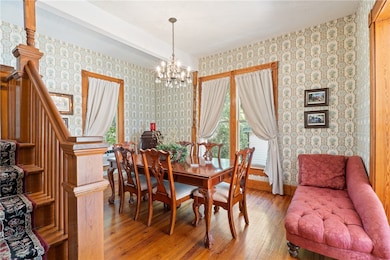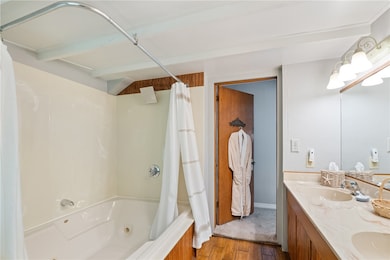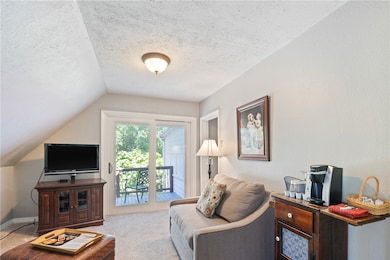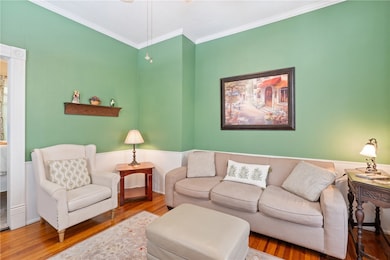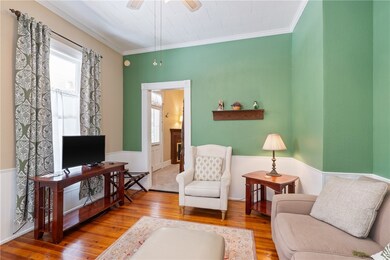5 Ojo St Eureka Springs, AR 72632
Estimated payment $3,608/month
Highlights
- Guest House
- Deck
- Victorian Architecture
- Eureka Springs Elementary School Rated A-
- Wood Flooring
- 4 Fireplaces
About This Home
Own a Piece of Historic Eureka Springs!This one-of-a-kind property offers exceptional charm and versatility, a main residence of +/- 2,450 SF, a separate 286 SF guest cottage, and spacious off-street parking, all situated on a beautifully landscaped ±0.33-acre lot. With a total of 5 beds and 5 baths, the property is currently operating as an inn, offering the perfect opportunity to continue its hospitality legacy or convert it into a private residence with guest accommodations. Enjoy the tranquil setting with lush trees, landscaping, a relaxing deck with hot tub, and wildlife sightings. Located directly on the historic loop, with a trolley stop (Red Route, Stop 97) right at the front for easy access to downtown shops, restaurants, nightlife in Eureka Springs. Whether you're looking to invest in a thriving inn, establish a unique vacation rental, or settle into a charming personal retreat, this historic property offers endless potential. Don’t miss your chance to own a true piece of Eureka Springs history!
Listing Agent
Keller Williams Market Pro Realty Bentonville West Brokerage Phone: 479-330-1250 Listed on: 07/03/2024

Home Details
Home Type
- Single Family
Est. Annual Taxes
- $2,418
Year Built
- Built in 1899
Lot Details
- 0.33 Acre Lot
- Cleared Lot
- Landscaped with Trees
Parking
- Gravel Driveway
Home Design
- Victorian Architecture
- Stone Foundation
- Shingle Roof
- Asphalt Roof
Interior Spaces
- 2,736 Sq Ft Home
- 3-Story Property
- Ceiling Fan
- 4 Fireplaces
- Gas Log Fireplace
- Blinds
- Wood Frame Window
- Bonus Room
- Workshop
- Fire and Smoke Detector
Flooring
- Wood
- Carpet
Bedrooms and Bathrooms
- 5 Bedrooms
- 5 Full Bathrooms
Finished Basement
- Walk-Out Basement
- Crawl Space
Outdoor Features
- Deck
- Storm Cellar or Shelter
- Porch
Utilities
- Window Unit Cooling System
- Heating System Uses Gas
- Baseboard Heating
- Gas Water Heater
Additional Features
- Guest House
- City Lot
Community Details
Overview
- 16 20 26 Eureka Springs Outlots Subdivision
Recreation
- Trails
Map
Home Values in the Area
Average Home Value in this Area
Tax History
| Year | Tax Paid | Tax Assessment Tax Assessment Total Assessment is a certain percentage of the fair market value that is determined by local assessors to be the total taxable value of land and additions on the property. | Land | Improvement |
|---|---|---|---|---|
| 2024 | $2,418 | $47,890 | $13,500 | $34,390 |
| 2023 | $2,373 | $47,890 | $13,500 | $34,390 |
| 2022 | $2,175 | $47,890 | $13,500 | $34,390 |
| 2021 | $1,979 | $39,160 | $13,500 | $25,660 |
| 2020 | $1,979 | $39,160 | $13,500 | $25,660 |
| 2019 | $1,997 | $39,160 | $13,500 | $25,660 |
| 2018 | $1,997 | $39,160 | $13,500 | $25,660 |
| 2017 | $1,979 | $39,160 | $13,500 | $25,660 |
| 2016 | $1,975 | $39,080 | $13,500 | $25,580 |
| 2014 | -- | $39,080 | $13,500 | $25,580 |
Property History
| Date | Event | Price | List to Sale | Price per Sq Ft |
|---|---|---|---|---|
| 10/23/2025 10/23/25 | Price Changed | $645,000 | -7.2% | $236 / Sq Ft |
| 07/03/2024 07/03/24 | For Sale | $695,000 | -- | $254 / Sq Ft |
Source: Northwest Arkansas Board of REALTORS®
MLS Number: 1280269
APN: 925-02089-000
- 60 Crescent Dr
- 109 Huntsville Rd Unit 112
- 3061 E Van Buren
- 560 Co Rd 102 Unit ID1325613P
- 493 Co Rd 340 Unit ID1221911P
- 1311 Co Rd 118 Unit ID1221907P
- 366 Lakeside Rd Unit ID1221805P
- 43 Blue Water Dr
- 43 Blue Water Dr
- 79 Saturn Ave Unit ID1221942P
- 814 County Rd 1524 Unit ID1340101P
- 45 E Center Rd Unit ID1221904P
- 85 E Center Rd Unit ID1221900P
- 11704 Dogwood Dr Unit ID1221916P
- 12310 Slate Gap Rd Unit ID1221931P
- 20667 Slate Gap Rd Unit ID1221934P
- 20410 Valley Dr Unit ID1221826P
- 10400 Cedar Rock Rd Unit ID1221813P
- 19145 Eagle Point Rd Unit ID1221928P
- 8463 Tanglewood Rd Unit ID1221905P
