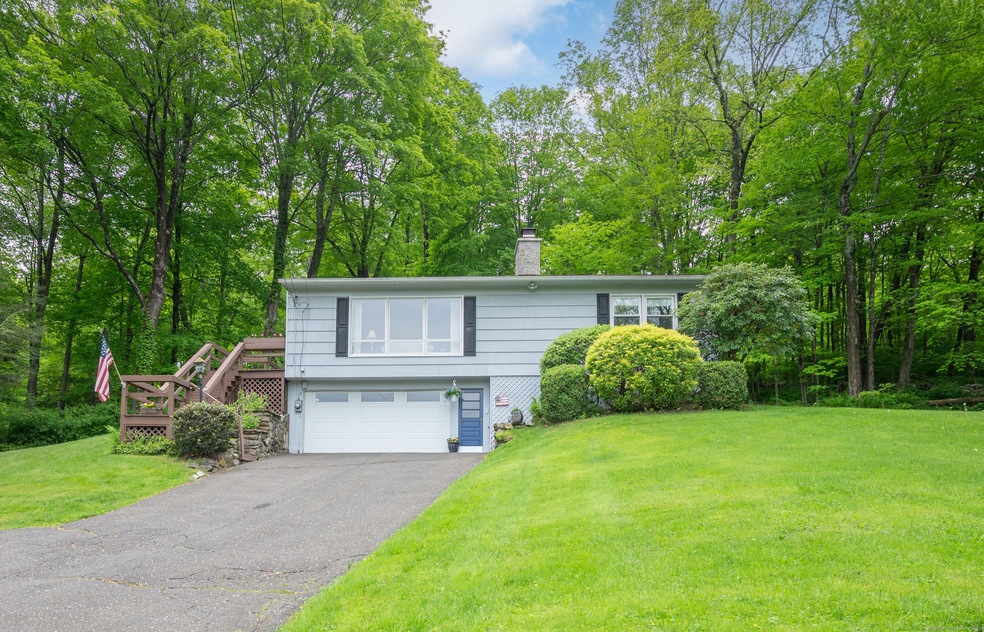
5 Old Bethel Rd Newtown, CT 06470
Newtown NeighborhoodHighlights
- Deck
- Ranch Style House
- 1 Fireplace
- Reed Intermediate School Rated A-
- Attic
- Wrap Around Balcony
About This Home
As of June 2025Beautifully maintained hi-ranch that exudes the charm of a Cape style home. The inviting living room boasts a wood burning fireplace, built-in bookcase, stunning hardwood floors, all framed by a large picture window that floods the space with natural light. The adjoining dining room is equally impressive, featuring French doors that open onto an oversized wrap-around deck. This deck provides a serene view of a lightly wooded backyard, offering a perfect blend of outdoor living and closeness to nature. The eat-in kitchen, though compact, is thoughtfully designed and includes a convenient door leading to the rear deck. This allows for seamless indoor-outdoor flow, ideal for entertaining or enjoying a quiet meal amidst nature. The primary bedroom is a haven of comfort with two ample closets and beautiful hardwood flooring, ensuring a restful retreat. Modern mechanicals throughout the home have been updated, providing peace of mind and reliability. Also, a generator is available to ensure uninterrupted power during outages, adding an extra layer of security and convenience. An exceptional feature of this property is its potential for expansion. Positioned on a spacious 1-acre lot, the septic system is strategically located at the front of the house, leaving room for additions or modifications. This flexibility makes the home appealing as an condo alternative to those seeking a special living environment. It's truly a gem, offering modern amenities and room for future growth.
Last Agent to Sell the Property
William Pitt Sotheby's Int'l License #REB.0751481 Listed on: 05/22/2025

Home Details
Home Type
- Single Family
Est. Annual Taxes
- $6,242
Year Built
- Built in 1957
Lot Details
- 1 Acre Lot
- Stone Wall
Home Design
- Ranch Style House
- Block Foundation
- Frame Construction
- Asphalt Shingled Roof
- Shake Siding
Interior Spaces
- 1,092 Sq Ft Home
- Ceiling Fan
- 1 Fireplace
- Thermal Windows
- Storm Doors
Kitchen
- Oven or Range
- Electric Range
Bedrooms and Bathrooms
- 2 Bedrooms
- 1 Full Bathroom
Laundry
- Electric Dryer
- Washer
Attic
- Storage In Attic
- Pull Down Stairs to Attic
- Unfinished Attic
Unfinished Basement
- Basement Fills Entire Space Under The House
- Laundry in Basement
- Basement Storage
Parking
- 2 Car Garage
- Parking Deck
- Automatic Garage Door Opener
- Private Driveway
Outdoor Features
- Wrap Around Balcony
- Deck
- Rain Gutters
Schools
- Head O'meadow Elementary School
- Newtown Middle School
- Reed Middle School
- Newtown High School
Utilities
- Window Unit Cooling System
- Hot Water Heating System
- Heating System Uses Oil
- Power Generator
- Private Company Owned Well
- Hot Water Circulator
- Oil Water Heater
- Fuel Tank Located in Basement
- Cable TV Available
Listing and Financial Details
- Assessor Parcel Number 212958
Ownership History
Purchase Details
Home Financials for this Owner
Home Financials are based on the most recent Mortgage that was taken out on this home.Similar Homes in the area
Home Values in the Area
Average Home Value in this Area
Purchase History
| Date | Type | Sale Price | Title Company |
|---|---|---|---|
| Warranty Deed | $442,500 | -- | |
| Warranty Deed | $442,500 | -- |
Mortgage History
| Date | Status | Loan Amount | Loan Type |
|---|---|---|---|
| Previous Owner | $75,000 | No Value Available | |
| Previous Owner | $86,000 | No Value Available |
Property History
| Date | Event | Price | Change | Sq Ft Price |
|---|---|---|---|---|
| 06/27/2025 06/27/25 | Sold | $442,500 | +0.6% | $405 / Sq Ft |
| 06/06/2025 06/06/25 | Pending | -- | -- | -- |
| 05/24/2025 05/24/25 | For Sale | $440,000 | -- | $403 / Sq Ft |
Tax History Compared to Growth
Tax History
| Year | Tax Paid | Tax Assessment Tax Assessment Total Assessment is a certain percentage of the fair market value that is determined by local assessors to be the total taxable value of land and additions on the property. | Land | Improvement |
|---|---|---|---|---|
| 2025 | $6,652 | $231,440 | $82,390 | $149,050 |
| 2024 | $6,242 | $231,440 | $82,390 | $149,050 |
| 2023 | $6,073 | $231,440 | $82,390 | $149,050 |
| 2022 | $5,456 | $157,370 | $73,150 | $84,220 |
| 2021 | $113 | $157,370 | $73,150 | $84,220 |
| 2020 | $5,470 | $157,370 | $73,150 | $84,220 |
| 2019 | $5,472 | $157,370 | $73,150 | $84,220 |
| 2018 | $104 | $157,370 | $73,150 | $84,220 |
| 2017 | $4,819 | $142,290 | $77,000 | $65,290 |
| 2016 | $4,781 | $142,290 | $77,000 | $65,290 |
| 2015 | $4,706 | $142,290 | $77,000 | $65,290 |
| 2014 | $4,740 | $142,290 | $77,000 | $65,290 |
Agents Affiliated with this Home
-
Betty Hensal

Seller's Agent in 2025
Betty Hensal
William Pitt
(203) 241-1560
4 in this area
35 Total Sales
-
Matthew Streaman

Buyer's Agent in 2025
Matthew Streaman
RE/MAX
(203) 240-1160
12 in this area
77 Total Sales
Map
Source: SmartMLS
MLS Number: 24097102
APN: NEWT-000006-000004-000022
- 7 Old Bethel Rd
- 7 Taunton Ln
- 145 Mount Pleasant Rd
- 149 Mount Pleasant Rd
- 23 Taunton Ln
- 603 Brookside Ct Unit 603
- 601 Brookside Ct Unit 601
- 605 Brookside Ct Unit 605
- 411 Brookside Ct Unit 411
- 21 Saw Mill Rd
- 6 Franklin Ct
- 20 Taunton Hill Rd
- 183 Mount Pleasant Rd
- 11 Fairchild Rd
- 16 and 23 Farrell Rd
- 16 & 23 Farrell Rd
- 10 Kristy Dr
- 6 Kristy Dr
- 4 Sunny Acres Rd
- 1 Guernsey Rd
