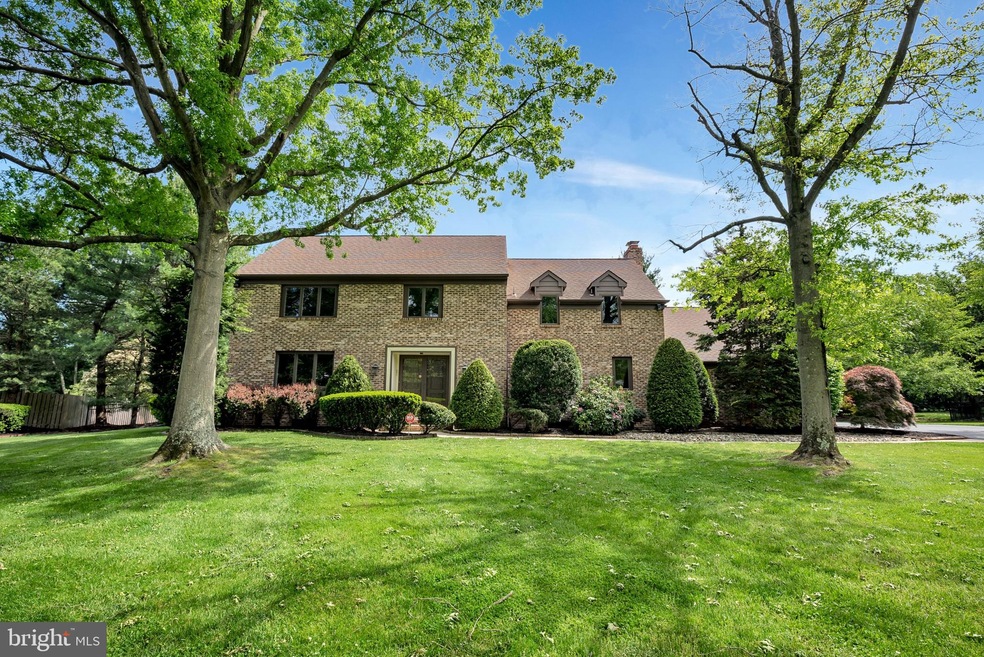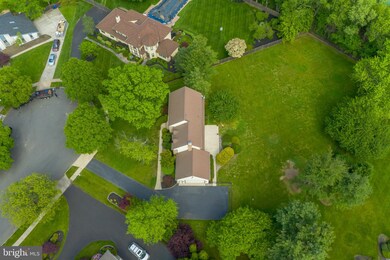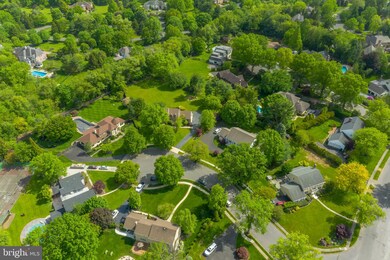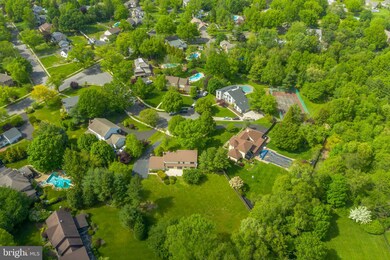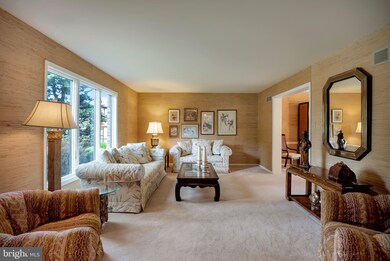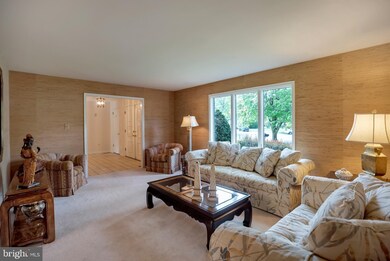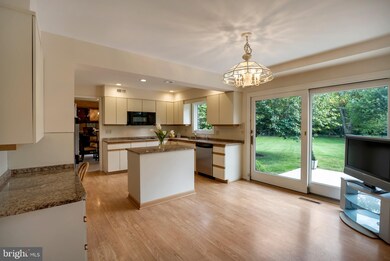
5 Old Gate Ln Moorestown, NJ 08057
Outlying Moorestown NeighborhoodHighlights
- Colonial Architecture
- Private Lot
- Attic
- George C. Baker Elementary School Rated A
- Traditional Floor Plan
- No HOA
About This Home
As of July 2020PRIVATE LIVING ON A CUL-DE-SAC IN DESIRABLE STANWICK GLEN! This beautiful and classic brick-front residence is surrounded by approx. 1 acre of manicured, spacious grounds with a picturesque expansive rear yard. Wonderfully maintained and built by Ravikio, this stately home offers solid construction, a popular floor plan with a neutral palette, and the perfect setting. Some of the quality features include brand new Andersen windows with interior and exterior trim, advanced security system with multiple keypads, multi-zone irrigation system, electronic air cleaner, and oversized, side-turned 2 car garage with keypad, and the land to create your own outdoor oasis. The front entrance opens to a tiled Foyer and inviting Living Room and formal Dining Room with picture windows overlooking the scenic grounds. The sun-drenched Kitchen boasts recessed lighting, pantry, ample cabinetry with message desk, a stainless steel Sub-Zero refrigerator, granite counter tops, stainless steel double sink, Frigidaire built-in microwave and dishwasher, 4 burner Jenn-Air cook top with exhaust, and double wall ovens. The Breakfast Room opens with a sliding glass door the rear patio to enjoy relaxing and dining outdoors. The adjacent Family Room displays richness and warmth with the hardwood flooring, floor-to-ceiling brick fireplace and wood ceiling beams. the Laundry Room provides inside access from the garage and can additionally serve as a convenient Mud Room. Retreat to the upper level featuring the Owner's Suite with a large bedroom, walk-in closet, and ensuite full bath with double sink vanity, tile flooring, linen closet, and stall shower. The three additional generous-sized bedrooms share a hall bath with expanded vanity, medicine cabinet, shower/bathtub, and tiled flooring. Yes, there is hardwood flooring underneath of the carpets! Located minutes to Moorestown's excellent school district, downtown Moorestown, shopping, restaurants, and major access routes to Philadelphia and New York City. This is a fantastic opportunity to create your forever home!
Last Agent to Sell the Property
BHHS Fox & Roach-Moorestown License #7942699 Listed on: 05/26/2020

Home Details
Home Type
- Single Family
Est. Annual Taxes
- $13,702
Year Built
- Built in 1980
Lot Details
- 0.91 Acre Lot
- Lot Dimensions are 150.00 x 265.00
- Cul-De-Sac
- Landscaped
- Private Lot
- Sprinkler System
- Back and Front Yard
Parking
- 2 Car Direct Access Garage
- Side Facing Garage
- Driveway
- On-Street Parking
Home Design
- Colonial Architecture
- Traditional Architecture
- Vinyl Siding
- Brick Front
Interior Spaces
- 2,509 Sq Ft Home
- Property has 2 Levels
- Traditional Floor Plan
- Chair Railings
- Recessed Lighting
- Brick Fireplace
- Family Room Off Kitchen
- Living Room
- Formal Dining Room
- Carpet
- Attic
- Unfinished Basement
Kitchen
- Breakfast Area or Nook
- Built-In Double Oven
- Cooktop
- Built-In Microwave
- Dishwasher
- Stainless Steel Appliances
- Kitchen Island
- Upgraded Countertops
- Disposal
Bedrooms and Bathrooms
- 4 Bedrooms
- En-Suite Primary Bedroom
- En-Suite Bathroom
- Walk-In Closet
- Soaking Tub
- Walk-in Shower
Laundry
- Laundry Room
- Laundry on main level
Home Security
- Home Security System
- Carbon Monoxide Detectors
- Fire and Smoke Detector
Schools
- George C. Baker Elementary School
- Wm Allen Middle School
- Moorestown High School
Additional Features
- Patio
- Forced Air Heating and Cooling System
Community Details
- No Home Owners Association
- Stanwick Glen Subdivision
Listing and Financial Details
- Home warranty included in the sale of the property
- Tax Lot 00014
- Assessor Parcel Number 22-05800-00014
Ownership History
Purchase Details
Home Financials for this Owner
Home Financials are based on the most recent Mortgage that was taken out on this home.Purchase Details
Purchase Details
Home Financials for this Owner
Home Financials are based on the most recent Mortgage that was taken out on this home.Purchase Details
Purchase Details
Similar Homes in the area
Home Values in the Area
Average Home Value in this Area
Purchase History
| Date | Type | Sale Price | Title Company |
|---|---|---|---|
| Deed | $610,000 | Infinity Title Agency | |
| Deed | $22,501 | None Available | |
| Interfamily Deed Transfer | -- | Connection Title | |
| Interfamily Deed Transfer | -- | None Available | |
| Interfamily Deed Transfer | -- | -- |
Mortgage History
| Date | Status | Loan Amount | Loan Type |
|---|---|---|---|
| Open | $488,000 | New Conventional | |
| Previous Owner | $290,000 | New Conventional |
Property History
| Date | Event | Price | Change | Sq Ft Price |
|---|---|---|---|---|
| 07/10/2020 07/10/20 | Sold | $610,000 | -0.8% | $243 / Sq Ft |
| 06/02/2020 06/02/20 | Pending | -- | -- | -- |
| 05/26/2020 05/26/20 | For Sale | $614,900 | -- | $245 / Sq Ft |
Tax History Compared to Growth
Tax History
| Year | Tax Paid | Tax Assessment Tax Assessment Total Assessment is a certain percentage of the fair market value that is determined by local assessors to be the total taxable value of land and additions on the property. | Land | Improvement |
|---|---|---|---|---|
| 2024 | $15,150 | $550,700 | $252,300 | $298,400 |
| 2023 | $15,150 | $550,700 | $252,300 | $298,400 |
| 2022 | $14,225 | $522,400 | $252,300 | $270,100 |
| 2021 | $14,037 | $522,400 | $252,300 | $270,100 |
| 2020 | $13,948 | $522,400 | $252,300 | $270,100 |
| 2019 | $13,703 | $522,400 | $252,300 | $270,100 |
| 2018 | $13,332 | $522,400 | $252,300 | $270,100 |
| 2017 | $13,447 | $522,400 | $252,300 | $270,100 |
| 2016 | $13,400 | $522,400 | $252,300 | $270,100 |
| 2015 | $13,238 | $522,400 | $252,300 | $270,100 |
| 2014 | $12,569 | $522,400 | $252,300 | $270,100 |
Agents Affiliated with this Home
-

Seller's Agent in 2020
Maryann Stack
BHHS Fox & Roach
(856) 371-2644
8 in this area
70 Total Sales
-

Buyer's Agent in 2020
Gina Ziegler
Connection Property Management
(609) 760-2325
5 in this area
138 Total Sales
Map
Source: Bright MLS
MLS Number: NJBL373048
APN: 22-05800-0000-00014
- 744 Signal Light Rd
- 453 Windrow Clusters Dr Unit 19
- 471 Windrow Clusters Dr Unit 23
- 408 N Stanwick Rd
- 318 E Central Ave
- 628 Windsock Way
- 205 E Central Ave
- 331 Bridgeboro Rd
- 234 Eastbourne Terrace
- 61 Brooks Rd
- 3 Julia Ct
- 635 E Main St Unit 5
- 500 Chester Ave
- 44 Brooks Rd
- 134 Plum St
- 62 Brooks Rd
- 127 Schooley St
- 125 Schooley St
- 3 Fullerton Rd
- 201 Laurence Dr
