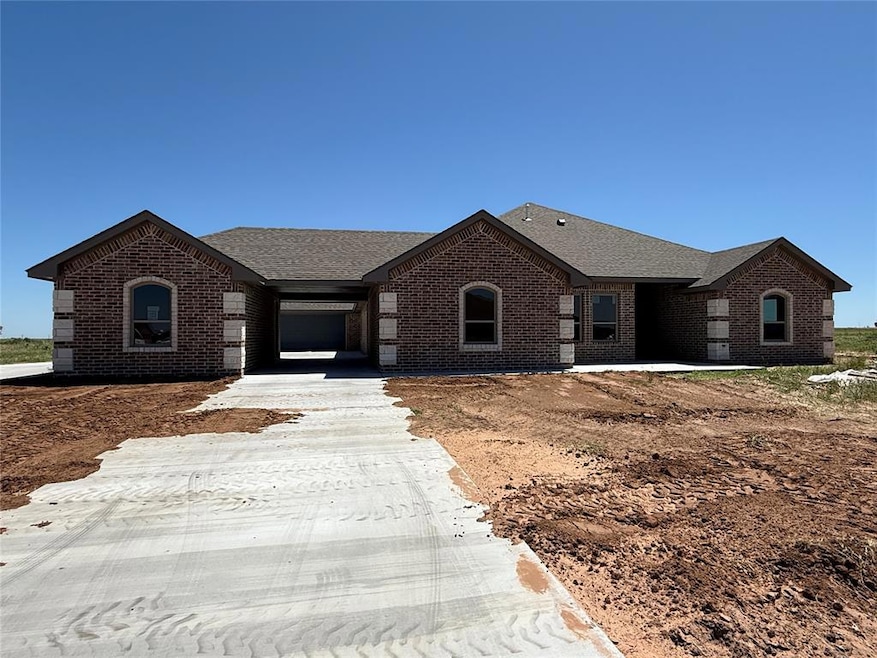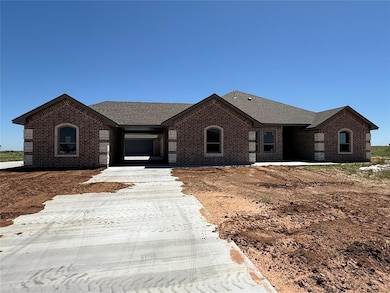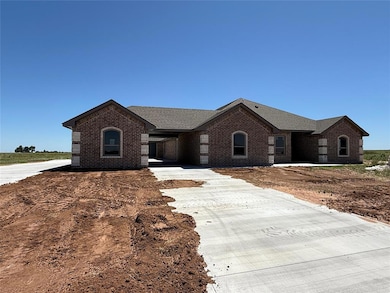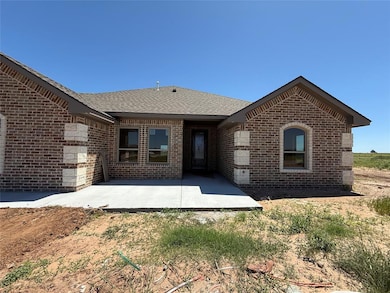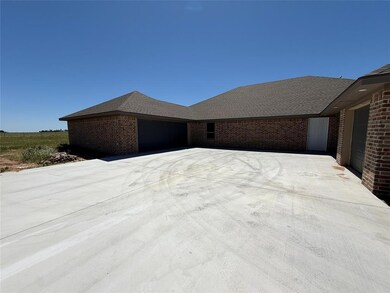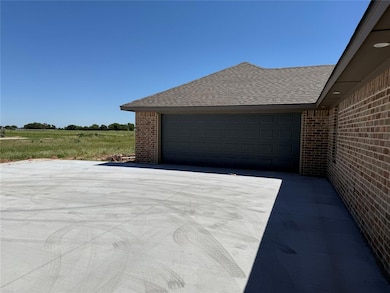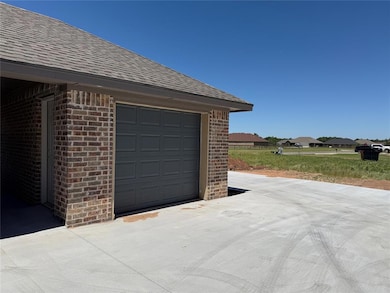Estimated payment $3,140/month
Highlights
- Dallas Architecture
- Mud Room
- 3 Car Attached Garage
- Navajo Elementary School Rated A-
- Covered Patio or Porch
- Interior Lot
About This Home
This beautifully designed new construction offers the perfect blend of modern elegance and country charm, situated on a generous 1.5-acre lot. With 4 bedrooms, 3 full bathrooms, and a flexible layout that includes a second master, this home is built to accommodate a variety of lifestyles.
Step inside through the striking 8’ front door and be welcomed into an open-concept living space featuring an electric fireplace, wood-look tile flooring throughout, and gold fixtures that add a touch of luxury to every room. The kitchen is a showstopper with sleek dark cabinetry, a unique backsplash, two pantries for ample storage, and a large island perfect for entertaining.
The oversized 2-car garage has an 18’ wide door, and there is a separate 1 car garage as well. A large laundry/mudroom offers additional cabinetry and counter space for convenience.
Enjoy the outdoors from the expansive, partially enclosed covered patio — perfect for gatherings, relaxing, or taking in peaceful views. Exterior upgrades include rock accents, tinted windows, and LED soffit lighting that wraps around the entire home for a striking nighttime presence.
Whether you're looking for room to grow or just want a bit of breathing room, this thoughtfully built home checks every box. Schedule your showing today to see all this property has to offer!
Home Details
Home Type
- Single Family
Lot Details
- 1.5 Acre Lot
- Interior Lot
HOA Fees
- $13 Monthly HOA Fees
Parking
- 3 Car Attached Garage
- Driveway
Home Design
- Home Under Construction
- Dallas Architecture
- Brick Exterior Construction
- Slab Foundation
- Composition Roof
- Stone
Interior Spaces
- 2,975 Sq Ft Home
- 1-Story Property
- Ceiling Fan
- Electric Fireplace
- Mud Room
- Laundry Room
Kitchen
- Gas Range
- Free-Standing Range
- Microwave
- Dishwasher
Bedrooms and Bathrooms
- 4 Bedrooms
- 3 Full Bathrooms
Outdoor Features
- Covered Patio or Porch
Schools
- Altus Primary Elementary School
- Altus JHS Middle School
- Altus High School
Utilities
- Central Air
- Heat Pump System
Community Details
- Association fees include maintenance
- Mandatory home owners association
Listing and Financial Details
- Legal Lot and Block 5 / 2
Map
Tax History
| Year | Tax Paid | Tax Assessment Tax Assessment Total Assessment is a certain percentage of the fair market value that is determined by local assessors to be the total taxable value of land and additions on the property. | Land | Improvement |
|---|---|---|---|---|
| 2025 | $190 | $2,102 | $2,102 | $0 |
| 2024 | $191 | $2,102 | $2,102 | $0 |
| 2023 | $191 | $2,102 | $2,102 | $0 |
| 2022 | $192 | $2,102 | $2,102 | $0 |
| 2021 | $192 | $2,102 | $2,102 | $0 |
| 2020 | $195 | $2,102 | $2,102 | $0 |
| 2019 | $197 | $2,102 | $2,102 | $0 |
| 2018 | $195 | $2,102 | $2,102 | $0 |
| 2017 | $0 | $0 | $0 | $0 |
| 2016 | $1 | $0 | $0 | $0 |
| 2015 | $1 | $11 | $11 | $0 |
Property History
| Date | Event | Price | List to Sale | Price per Sq Ft |
|---|---|---|---|---|
| 10/29/2025 10/29/25 | Price Changed | $599,000 | -2.6% | $201 / Sq Ft |
| 05/20/2025 05/20/25 | For Sale | $615,000 | -- | $207 / Sq Ft |
Purchase History
| Date | Type | Sale Price | Title Company |
|---|---|---|---|
| Warranty Deed | $232,900 | First American Title |
Source: MLSOK
MLS Number: 1170610
APN: 0996-00-002-005-0-000-00
- 20523 E County Road 158
- 15885 S 2056 Rd
- 15890 S 2056 Rd
- 15763 S County Road 206
- 04 E County Road 159 -Racetrack Rd
- 01 E County Road 159- Racetrack Rd Unit Lot 1
- 20599 E County Road 159
- 10 S County Road 206- Veteran's Dr
- 20575 E County Road 157
- 20449 E County Road 159
- 15677 S County Road 2074
- 20403 E 1567 Rd
- 20613 E County Road 156
- 20428 E County Rd
- 0 S County Road 205
- 15549 S County Road 206
- 16069 U S 283
- 809 Jamestown Dr
- 1109 Ranch Rd N
- 3616 Kings Way
