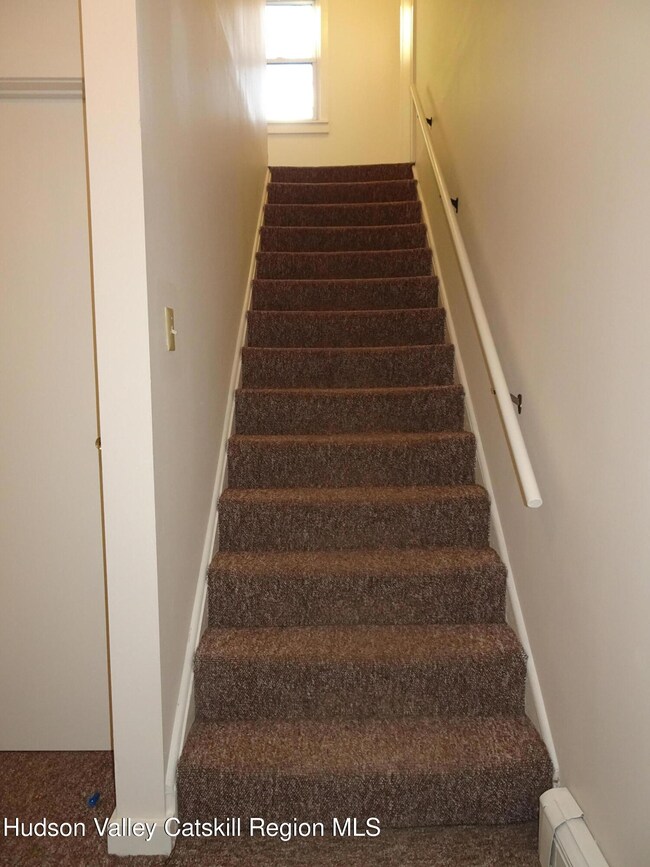5 Old Ln Unit Mews A Hudson, NY 12534
Highlights
- Open Floorplan
- No HOA
- Gazebo
- Carriage House
- Neighborhood Views
- Living Room
About This Home
The Mews! Discover the perfect blend of comfort and convenience in this delightful second-floor apartment nestled above the garages on this historic property in the picturesque township of Claverack. This cozy space features an inviting open living room and dining area, seamlessly connected to a petite kitchen, perfect for whipping up your favorite meals. The apartment boasts a main bedroom, complemented by a versatile office space that can easily double as a second bedroom, offering flexibility to suit your needs. Enjoy the convenience of a full bath, along with coin-operated laundry facilities located in the lower level of the main building. Additional highlights include a one-car garage, ensuring your vehicle is safe and secure, and saves time brushing snow off in the winter months. Additional off-street parking is also available. The monthly rental includes heat and hot water, making budgeting a breeze. Please note, this is a non-smoking residence, and pets are not permitted. There is a strong application process including proof of ability to pay, and good references plus credit score for those applicable. Don't miss out on this fantastic opportunity to make this charming apartment your new home. Schedule a viewing today and experience all that Claverack has to offer, with the vibrant city of Hudson just 4 miles away!
Property Details
Home Type
- Multi-Family
Year Built
- Built in 1940
Parking
- 1 Car Garage
- Front Facing Garage
- Garage Door Opener
- Parking Lot
Home Design
- Carriage House
- Block Foundation
- Frame Construction
Interior Spaces
- 675 Sq Ft Home
- Open Floorplan
- Living Room
- Neighborhood Views
Kitchen
- Range
- Microwave
Flooring
- Carpet
- Vinyl
Bedrooms and Bathrooms
- 1 Bedroom
- 1 Full Bathroom
Utilities
- Heating System Uses Oil
- Baseboard Heating
- Hot Water Heating System
- Well
- Septic Tank
Additional Features
- Gazebo
- 1 Acre Lot
Listing and Financial Details
- The owner pays for hot water, oil, snow removal
- 12 Month Lease Term
- Assessor Parcel Number 120.4-1-12
Community Details
Overview
- No Home Owners Association
Pet Policy
- No Pets Allowed
Map
Source: Hudson Valley Catskills Region Multiple List Service
MLS Number: 20255572
- 10 Stone Mill Rd
- 538 State Route 23b
- 590 New York 23b
- 19 Rivenburg Ln
- 33 Maple Ave
- 6154 New York 9h
- 631 New York 23
- 58 van Deusen Rd
- 24 van Wyck Ln
- 8 Hover Rd
- 5988 New York 9h
- 49 Macintosh Dr
- 24 New York 217
- 51 Patroon St
- 274 Fingar Rd
- 37 Hudson St
- 135 Millbrook Rd
- 54 Ten Broeck Ave
- 166 Fingar Rd
- 316 Fish And Game Rd
- 5 Stone Mill Rd
- 590 New York 23b
- 167 New York 23 Unit 4 C
- 167 New York 23 Unit 1 C
- 61 Ten Broeck Ave Unit 9
- 101 Paul Ave Unit 1
- 101 Ten Broeck Ln Unit For The Birds
- 160 Green St Unit 2
- 154 Green St Unit 1
- 16 Spring Rd
- 843 Union St Unit 2nd Fl
- 102 Green St
- 834 Warren St Unit 7
- 823-825 Columbia St Unit 3
- 4 Frederick St
- 32 - 34 8th St Unit 3
- 720 Warren St Unit 7
- 387 Tishauser Rd
- 711 Warren St Unit 4
- 620 Warren St Unit D







