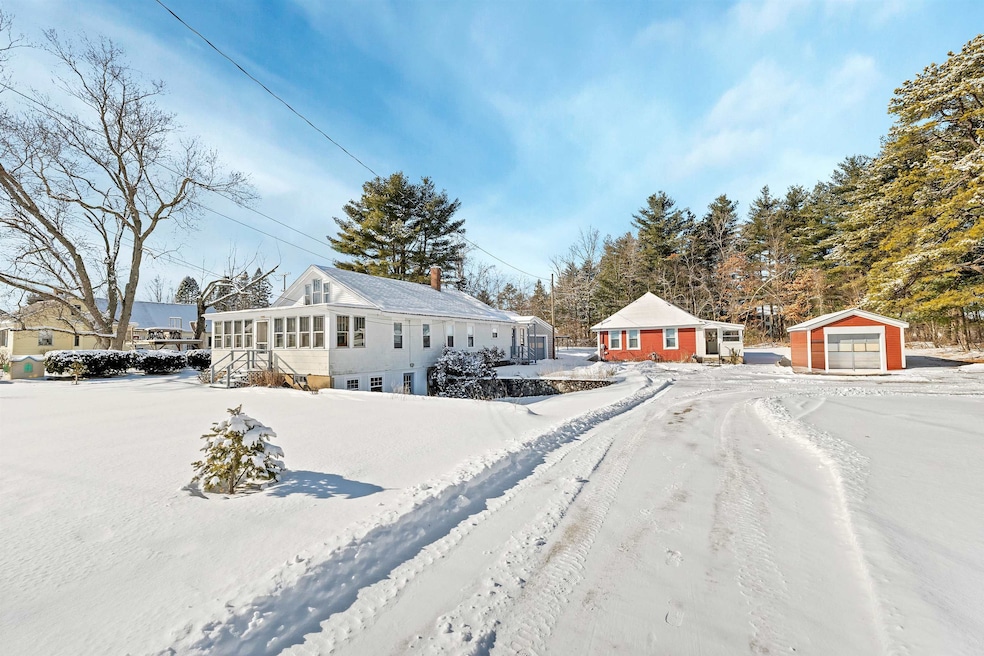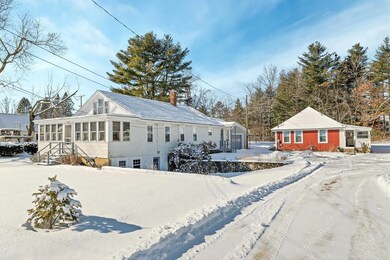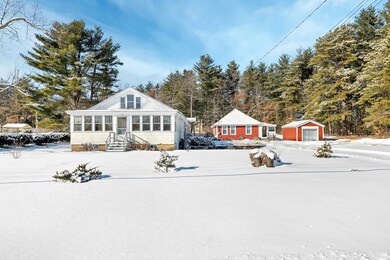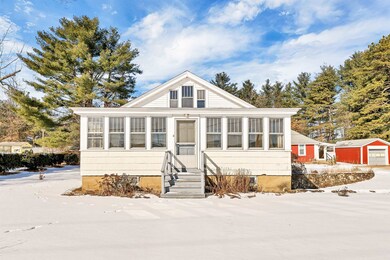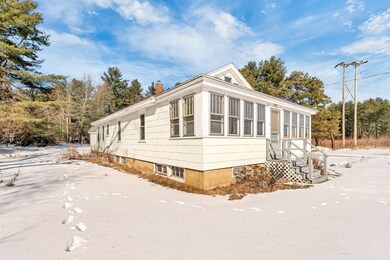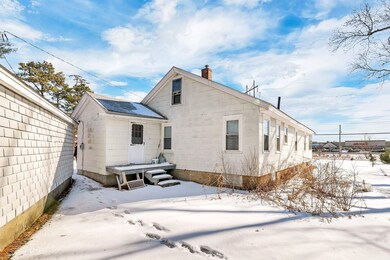
5 Old Loudon Rd Concord, NH 03301
Concord Heights NeighborhoodHighlights
- 0.69 Acre Lot
- Forced Air Heating System
- Level Lot
- Wood Flooring
- 2 Car Garage
About This Home
As of March 2025This unique multi-family property comprises two single-family homes on one lot. The property is zoned High Density Residential and is adjacent to the corner of Loudon Rd and D’Amante Drive and walking distance to a variety of shopping centers and restaurants. Shaw’s, Starbucks, Applebee’s, Home Depot and the former Steeple Gate Mall are all visible from the property. Both houses are currently occupied, collectively generating an annual gross income of $60,000. Unit 5 is a 2+ bedroom, 1-bathroom ranch-style house offering 1,400 sq. ft. of finished space on the main level, along with additional unfinished space in the basement and walk-up attic. Unit 7 is a 704 sq. ft., 2-bedroom, 1-bathroom, single-level house featuring in-unit laundry and many updates. Each building is separately metered for electricity and natural gas. Buyers are encourage to conduct due diligence regarding potential redevelopment opportunities.
Last Agent to Sell the Property
BHHS Verani Londonderry License #075273 Listed on: 02/04/2025

Property Details
Home Type
- Multi-Family
Est. Annual Taxes
- $8,980
Year Built
- Built in 1933
Lot Details
- 0.69 Acre Lot
- Level Lot
Parking
- 2 Car Garage
- Dirt Driveway
Home Design
- Concrete Foundation
- Shingle Roof
- Asbestos Siding
- Vinyl Siding
Interior Spaces
- Property has 1 Level
Flooring
- Wood
- Vinyl Plank
Basement
- Walk-Out Basement
- Basement Fills Entire Space Under The House
Utilities
- Forced Air Heating System
- Sewer Holding Tank
- Leach Field
- Internet Available
- Cable TV Available
Community Details
- 2 Units
- Gross Income $60,000
Listing and Financial Details
- Legal Lot and Block 31 / Z
- Assessor Parcel Number 611
Similar Home in Concord, NH
Home Values in the Area
Average Home Value in this Area
Property History
| Date | Event | Price | Change | Sq Ft Price |
|---|---|---|---|---|
| 03/28/2025 03/28/25 | Sold | $529,000 | -0.2% | $251 / Sq Ft |
| 02/08/2025 02/08/25 | Pending | -- | -- | -- |
| 02/04/2025 02/04/25 | For Sale | $529,900 | +21.8% | $252 / Sq Ft |
| 10/20/2023 10/20/23 | Sold | $435,000 | -3.1% | $194 / Sq Ft |
| 09/22/2023 09/22/23 | Pending | -- | -- | -- |
| 09/14/2023 09/14/23 | Price Changed | $449,000 | -4.4% | $200 / Sq Ft |
| 08/22/2023 08/22/23 | For Sale | $469,900 | +88.0% | $210 / Sq Ft |
| 05/21/2021 05/21/21 | Sold | $250,000 | -7.1% | $223 / Sq Ft |
| 04/10/2021 04/10/21 | Pending | -- | -- | -- |
| 03/22/2021 03/22/21 | For Sale | $269,000 | -- | $240 / Sq Ft |
Tax History Compared to Growth
Agents Affiliated with this Home
-
Casey Purinton
C
Seller's Agent in 2025
Casey Purinton
BHHS Verani Londonderry
(603) 434-2377
2 in this area
53 Total Sales
-
Andrew Kieffer
A
Buyer's Agent in 2025
Andrew Kieffer
BHHS Verani Bedford
(603) 491-5466
2 in this area
168 Total Sales
-
Michael Sargent
M
Seller's Agent in 2023
Michael Sargent
Source Real Estate
(603) 566-6939
2 in this area
35 Total Sales
-
Beth Ottana

Seller's Agent in 2021
Beth Ottana
Nexus Realty, LLC
(603) 848-4304
4 in this area
91 Total Sales
Map
Source: PrimeMLS
MLS Number: 5028437
- 84 Branch Turnpike Unit 119
- 22 Cricket Ln
- 58 Branch Turnpike Unit 44
- 58 Branch Turnpike Unit 5
- 58 Branch Turnpike Unit 69
- 43 Branch Turnpike
- 169 Portsmouth St Unit 171
- 169 Portsmouth St Unit 17
- 5 Dudley Dr
- 11 Broken Ground Dr
- 8 Hampshire Dr
- 6 Midmark Ln
- 17 Burns Ave Unit 2
- 136 Portsmouth St
- 128 Loudon Rd Unit 11F
- 128 Loudon Rd Unit 7F
- 7 Devinne Dr
- 738 Robinson Rd
- 5 Midmark Ln
- 927 Borough Rd
