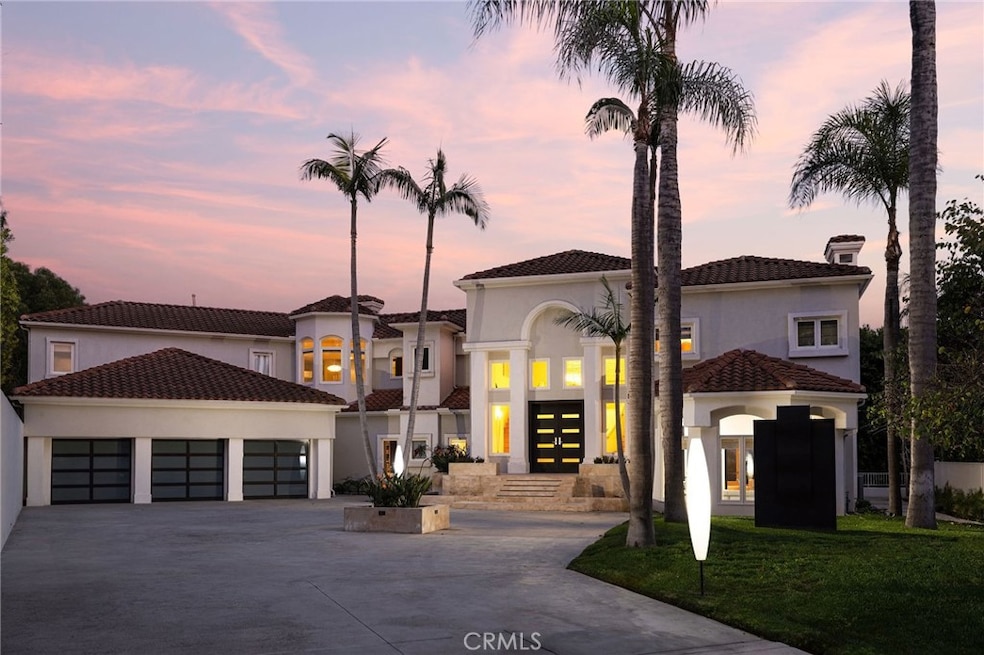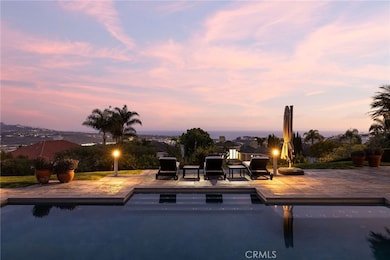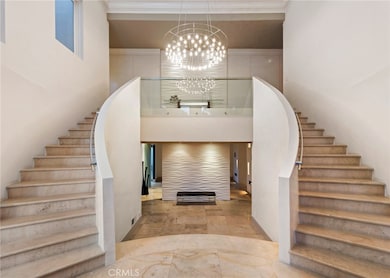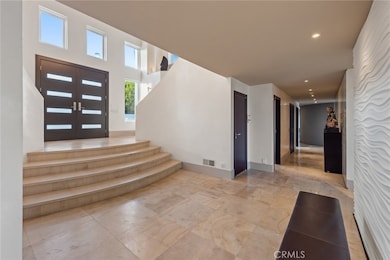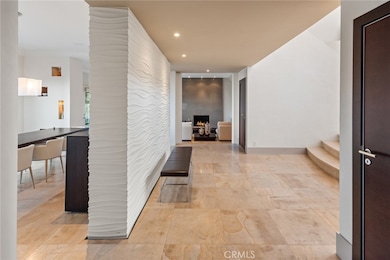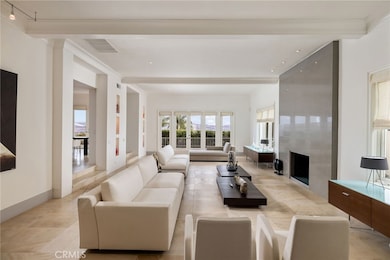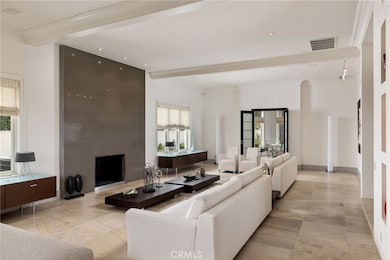5 Old Ranch Rd Laguna Niguel, CA 92677
Bear Brand at Laguna Niguel NeighborhoodEstimated payment $41,912/month
Highlights
- Ocean View
- Wine Cellar
- In Ground Pool
- George White Elementary Rated A
- 24-Hour Security
- Sauna
About This Home
Situated within the prestigious guard-gated enclave of Bear Brand Ranch, this exceptional property awaits, within its own private gated compound, boasting breathtaking views of the ocean and city lights nestled in the valley below. As you step through the private gate, a grand motor court and verdant landscaping extend a gracious welcome. Upon entering, guests are welcomed by a grand entrance featuring dual stone-wrapped floating staircases, unveiling an extraordinary modern masterpiece. The main level offers a plethora of entertainment spaces, including a grand formal living area, and a cozy family room complete with an indoor bar opening to an entertainer's dream backyard. The outdoor area offers an array of amenities, including a pool, inviting spa, a stylish outdoor bar complete with a built-in BBQ, convenient pool bath facilities, and a cozy fire pit area for gathering and relaxation. Ascend to the upper level and indulge in the lavish primary retreat, where panoramic views await alongside a sprawling seating area, a capacious walk-in closet, dual vanities, a luxurious jacuzzi tub, and your own private balcony. Accompanying this haven are three additional secondary bedrooms, along with a well-appointed gym featuring a soothing sauna, ensuring an unparalleled experience of luxury and comfort. Other notable features include a private office, a 1,200-bottle temperature-controlled wine cellar, an Elevator servicing both floors, and a convenient main floor bedroom.
Home Details
Home Type
- Single Family
Year Built
- Built in 1989
Lot Details
- 0.77 Acre Lot
- Wrought Iron Fence
- Stucco Fence
- Back Yard
HOA Fees
- $925 Monthly HOA Fees
Parking
- 3 Car Attached Garage
- Parking Available
- Three Garage Doors
- Circular Driveway
- Automatic Gate
Property Views
- Ocean
- City Lights
- Mountain
Home Design
- Mediterranean Architecture
- Entry on the 1st floor
- Turnkey
Interior Spaces
- 7,076 Sq Ft Home
- 2-Story Property
- Dual Staircase
- Bar
- Coffered Ceiling
- Wine Cellar
- Family Room
- Living Room with Fireplace
- Home Office
- Sauna
Kitchen
- Breakfast Area or Nook
- Breakfast Bar
- Microwave
- Dishwasher
- Kitchen Island
- Disposal
Flooring
- Carpet
- Tile
Bedrooms and Bathrooms
- 6 Bedrooms | 1 Main Level Bedroom
- Fireplace in Primary Bedroom
- Walk-In Closet
- Dual Sinks
- Soaking Tub
Laundry
- Laundry Room
- Dryer
- Washer
Pool
- In Ground Pool
- In Ground Spa
Outdoor Features
- Covered Patio or Porch
- Fire Pit
- Exterior Lighting
- Outdoor Grill
Utilities
- Central Heating and Cooling System
- Sewer Paid
Listing and Financial Details
- Tax Lot 59
- Tax Tract Number 9880
- Assessor Parcel Number 67344233
- Seller Considering Concessions
Community Details
Overview
- Bear Brand Ranch At Laguna Niguel Association, Phone Number (714) 285-2626
- The Management Trust HOA
- Bear Brand Ranch Custom Subdivision
- Maintained Community
- Property is near a preserve or public land
Recreation
- Sport Court
- Community Playground
- Hiking Trails
Security
- 24-Hour Security
- Controlled Access
Map
Home Values in the Area
Average Home Value in this Area
Tax History
| Year | Tax Paid | Tax Assessment Tax Assessment Total Assessment is a certain percentage of the fair market value that is determined by local assessors to be the total taxable value of land and additions on the property. | Land | Improvement |
|---|---|---|---|---|
| 2025 | $42,233 | $4,263,964 | $3,170,475 | $1,093,489 |
| 2024 | $42,233 | $4,180,357 | $3,108,308 | $1,072,049 |
| 2023 | $41,337 | $4,098,390 | $3,047,361 | $1,051,029 |
| 2022 | $40,548 | $4,018,030 | $2,987,609 | $1,030,421 |
| 2021 | $39,766 | $3,939,246 | $2,929,029 | $1,010,217 |
| 2020 | $39,369 | $3,898,854 | $2,898,995 | $999,859 |
| 2019 | $39,465 | $3,822,406 | $2,842,152 | $980,254 |
| 2018 | $39,700 | $3,747,457 | $2,786,423 | $961,034 |
| 2017 | $38,525 | $3,673,978 | $2,731,787 | $942,191 |
| 2016 | $38,908 | $3,601,940 | $2,678,223 | $923,717 |
| 2015 | $37,504 | $3,547,836 | $2,637,994 | $909,842 |
| 2014 | $36,968 | $3,478,339 | $2,586,319 | $892,020 |
Property History
| Date | Event | Price | List to Sale | Price per Sq Ft |
|---|---|---|---|---|
| 03/06/2025 03/06/25 | For Sale | $7,295,000 | -- | $1,031 / Sq Ft |
Purchase History
| Date | Type | Sale Price | Title Company |
|---|---|---|---|
| Grant Deed | $2,999,000 | California Title Company | |
| Grant Deed | $2,300,000 | Chicago Title Co | |
| Grant Deed | $1,350,000 | California Counties Title Co | |
| Individual Deed | -- | -- | |
| Individual Deed | -- | -- |
Mortgage History
| Date | Status | Loan Amount | Loan Type |
|---|---|---|---|
| Previous Owner | $2,249,250 | Purchase Money Mortgage | |
| Previous Owner | $1,000,000 | No Value Available | |
| Previous Owner | $945,000 | No Value Available | |
| Closed | $1,000,000 | No Value Available |
Source: California Regional Multiple Listing Service (CRMLS)
MLS Number: OC25032377
APN: 673-442-33
- 7 Tattersall
- 31 La Paloma
- 11 Fairlane Rd
- 32862 Bluffside Dr
- 32791 Del Obispo St
- 25743 Anchor Cir
- 9 Gray Stone Way
- 14 Newcastle Ln
- 33072 Mesa Vista Dr
- 33042 Palo Alto St
- 25948 Meadow Dr
- 1 Baycrest Place
- 11 Placid Harbor
- 32922 Avenida Del Rosal
- 5 Ebony Glade
- 26 Sunbridge Place
- 112 Cameray Heights
- 33142 Sea Lion Dr
- 33041 Lighthouse Ct
- 1 Elk Grove Ln
- 9 Morning Dove
- 2 Logo Vista
- 17 La Paloma
- 1 La Paloma
- 46 Los Cabos Unit 60
- 25392 Neptune Dr
- 161 Shorebreaker Dr
- 177 Shorebreaker Dr
- 103 Shorebreaker Dr
- 99 Shorebreaker Dr Unit 93
- 200 Shorebreaker Dr
- 9 Newcastle Ln
- 56 Sea Terrace St
- 2 Cameray Heights
- 31 Shorebreaker Dr
- 9 Silvertide Dr
- 3 Moss Landing
- 32454 Old Sage Dr
- 29 Costa Brava
- 32052 Via Alicia
Ask me questions while you tour the home.
