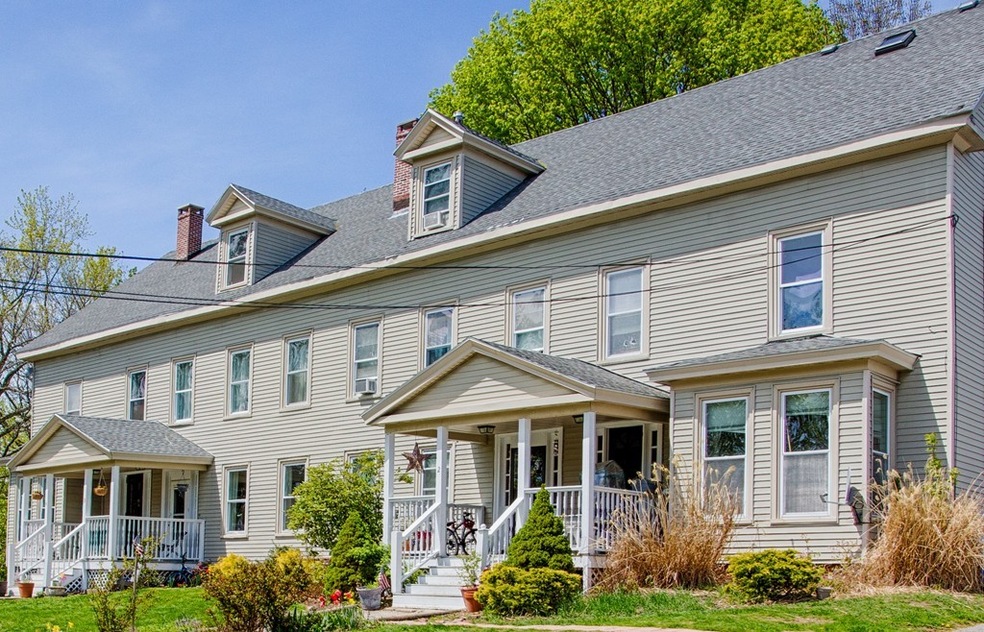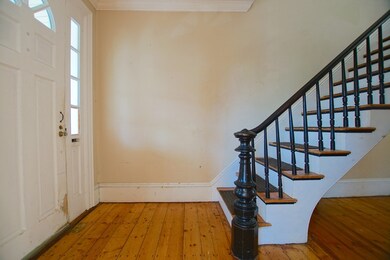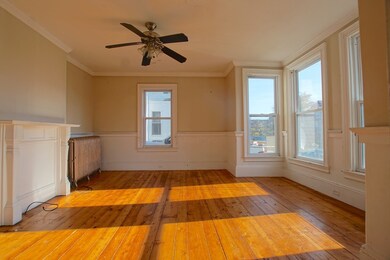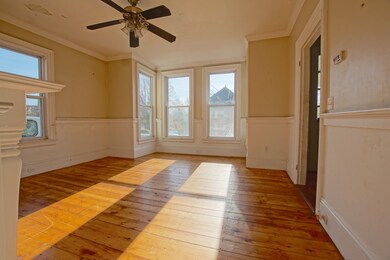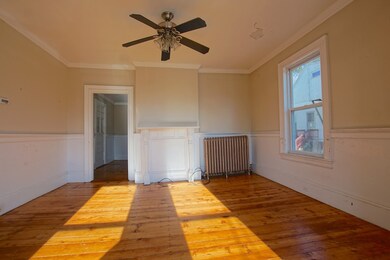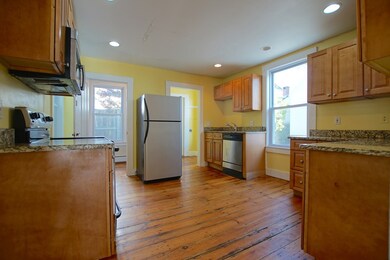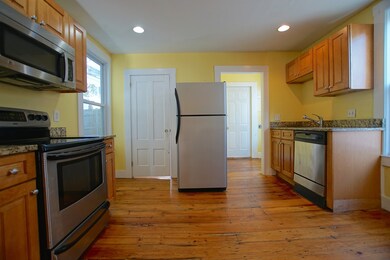
5 Osgood Place Unit A Amesbury, MA 01913
About This Home
As of January 2021Fantastic opportunity! Close to town end unit townhouse with a massive amount of space. This unit features 3 bedrooms and 2.5 bathrooms including a 3rd floor ensuite with high ceilings. There is hardwood flooring throughout with a sizeable kitchen. Light filled rooms with not much to do but bring your finishing touches. There has been solid rental history in this sought for location.
Last Agent to Sell the Property
1 North
Lux Realty North Shore Listed on: 11/07/2017
Last Buyer's Agent
Bentley's Team
RE/MAX Bentley's
Townhouse Details
Home Type
- Townhome
Est. Annual Taxes
- $3,689
Year Built
- Built in 1880
Home Design
- Frame Construction
- Shingle Roof
Interior Spaces
- 2,746 Sq Ft Home
- 3-Story Property
- Wood Flooring
Kitchen
- Range
- Disposal
Bedrooms and Bathrooms
- 3 Bedrooms
- Primary bedroom located on third floor
Laundry
- Laundry on upper level
- Dryer
- Washer
Parking
- 2 Car Parking Spaces
- Off-Street Parking
Utilities
- No Cooling
- Heating System Uses Oil
- Heating System Uses Steam
Community Details
- Property has a Home Owners Association
- Association fees include water, sewer, insurance, maintenance structure, ground maintenance, snow removal
- 4 Units
Listing and Financial Details
- Assessor Parcel Number M:64 B:0191.A,4561683
Ownership History
Purchase Details
Home Financials for this Owner
Home Financials are based on the most recent Mortgage that was taken out on this home.Purchase Details
Home Financials for this Owner
Home Financials are based on the most recent Mortgage that was taken out on this home.Purchase Details
Home Financials for this Owner
Home Financials are based on the most recent Mortgage that was taken out on this home.Purchase Details
Home Financials for this Owner
Home Financials are based on the most recent Mortgage that was taken out on this home.Similar Home in Amesbury, MA
Home Values in the Area
Average Home Value in this Area
Purchase History
| Date | Type | Sale Price | Title Company |
|---|---|---|---|
| Condominium Deed | $350,000 | None Available | |
| Condominium Deed | $350,000 | None Available | |
| Not Resolvable | $295,000 | -- | |
| Not Resolvable | $243,000 | -- | |
| Deed | $225,000 | -- | |
| Deed | $225,000 | -- |
Mortgage History
| Date | Status | Loan Amount | Loan Type |
|---|---|---|---|
| Open | $75,000 | Stand Alone Refi Refinance Of Original Loan | |
| Open | $205,000 | Purchase Money Mortgage | |
| Closed | $205,000 | Purchase Money Mortgage | |
| Open | $325,000 | Purchase Money Mortgage | |
| Closed | $325,000 | Purchase Money Mortgage | |
| Closed | $332,500 | Purchase Money Mortgage | |
| Previous Owner | $280,250 | New Conventional | |
| Previous Owner | $180,000 | Purchase Money Mortgage |
Property History
| Date | Event | Price | Change | Sq Ft Price |
|---|---|---|---|---|
| 01/29/2021 01/29/21 | Sold | $350,000 | 0.0% | $174 / Sq Ft |
| 12/01/2020 12/01/20 | Pending | -- | -- | -- |
| 11/12/2020 11/12/20 | For Sale | $350,000 | 0.0% | $174 / Sq Ft |
| 11/03/2020 11/03/20 | Pending | -- | -- | -- |
| 10/29/2020 10/29/20 | For Sale | $350,000 | +18.6% | $174 / Sq Ft |
| 08/29/2019 08/29/19 | Sold | $295,000 | -1.6% | $107 / Sq Ft |
| 07/17/2019 07/17/19 | Pending | -- | -- | -- |
| 06/19/2019 06/19/19 | For Sale | $299,900 | +23.4% | $109 / Sq Ft |
| 03/01/2018 03/01/18 | Sold | $243,000 | -2.4% | $88 / Sq Ft |
| 01/28/2018 01/28/18 | Pending | -- | -- | -- |
| 01/24/2018 01/24/18 | Price Changed | $249,000 | -2.0% | $91 / Sq Ft |
| 01/11/2018 01/11/18 | Price Changed | $254,000 | -3.8% | $92 / Sq Ft |
| 12/13/2017 12/13/17 | Price Changed | $264,000 | -0.4% | $96 / Sq Ft |
| 11/24/2017 11/24/17 | Price Changed | $265,000 | -1.9% | $97 / Sq Ft |
| 11/07/2017 11/07/17 | For Sale | $270,000 | -- | $98 / Sq Ft |
Tax History Compared to Growth
Tax History
| Year | Tax Paid | Tax Assessment Tax Assessment Total Assessment is a certain percentage of the fair market value that is determined by local assessors to be the total taxable value of land and additions on the property. | Land | Improvement |
|---|---|---|---|---|
| 2025 | $6,622 | $432,800 | $0 | $432,800 |
| 2024 | $6,456 | $412,800 | $0 | $412,800 |
| 2023 | $5,444 | $333,200 | $0 | $333,200 |
| 2022 | $4,691 | $265,200 | $0 | $265,200 |
| 2021 | $4,663 | $255,500 | $0 | $255,500 |
| 2020 | $3,898 | $226,900 | $0 | $226,900 |
| 2019 | $3,909 | $212,800 | $0 | $212,800 |
| 2018 | $3,747 | $197,300 | $0 | $197,300 |
| 2017 | $3,689 | $184,900 | $0 | $184,900 |
| 2016 | $3,679 | $181,400 | $0 | $181,400 |
| 2015 | $3,122 | $152,000 | $0 | $152,000 |
| 2014 | $3,068 | $146,300 | $0 | $146,300 |
Agents Affiliated with this Home
-

Seller's Agent in 2021
Elizabeth Smith
Keller Williams Realty Evolution
(978) 302-0824
35 in this area
487 Total Sales
-
W
Seller Co-Listing Agent in 2021
Wendy Willis
Keller Williams Realty Evolution
-
V
Seller's Agent in 2019
Vio Clifford
RE/MAX
-

Buyer's Agent in 2019
Staci Loeffler
Keller Williams Realty - Londonderry
(603) 702-1982
79 Total Sales
-
1
Seller's Agent in 2018
1 North
Lux Realty North Shore
-
B
Seller Co-Listing Agent in 2018
Byron Lane
Realty One Group Nest
(978) 255-4394
2 in this area
18 Total Sales
Map
Source: MLS Property Information Network (MLS PIN)
MLS Number: 72252799
APN: AMES-000064-000000-000191A
- 4 Lincoln Ct
- 15 Sparhawk St Unit 4
- 140 Main St Unit E
- 19 Perkins St
- 43 Aubin St Unit 1
- 22 Aubin St Unit 22
- 75 Main St Unit 205
- 17 Whitehall Rd
- 129 Friend St
- 2 Hitching Post Ln
- 17 Estes St
- 81 High St Unit 27
- 36 Hillside Ave
- 15 Estes St
- 5 Boardman St
- 19 Prospect St
- 97 Elm St
- 14 W Winkley St
- 48 Orchard St
- 25 Cedar St Unit 6
