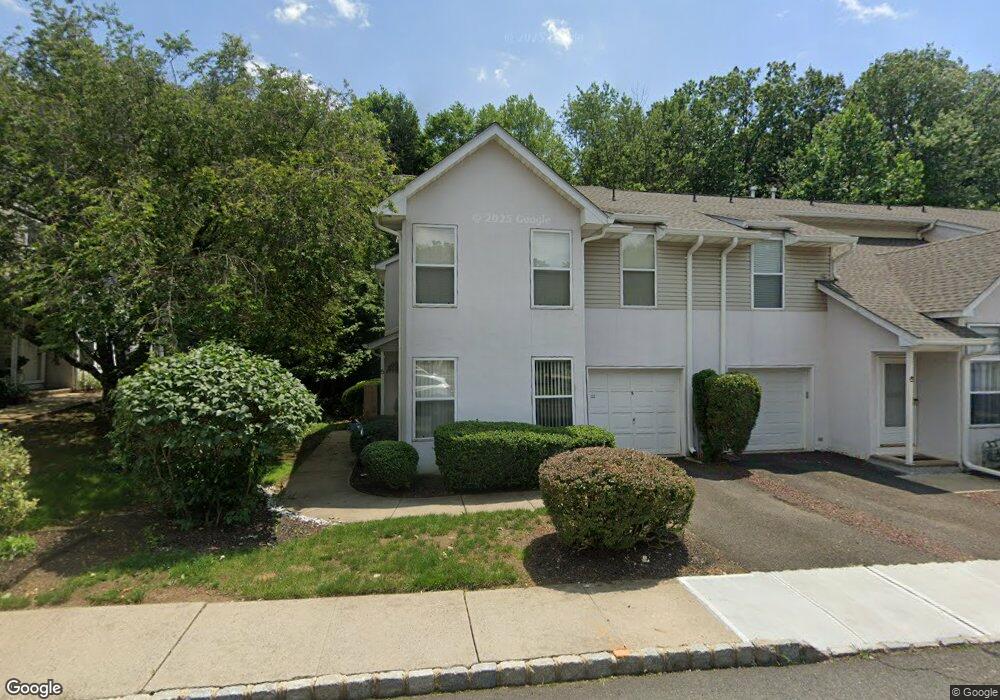5 Parkside Dr Jamesburg, NJ 08831
Estimated Value: $518,198 - $579,000
3
Beds
3
Baths
1,864
Sq Ft
$289/Sq Ft
Est. Value
About This Home
This home is located at 5 Parkside Dr, Jamesburg, NJ 08831 and is currently estimated at $539,550, approximately $289 per square foot. 5 Parkside Dr is a home located in Middlesex County with nearby schools including Barclay Brook Elementary School, Brookside Elementary School, and Monroe Township Middle School.
Ownership History
Date
Name
Owned For
Owner Type
Purchase Details
Closed on
Oct 5, 2020
Sold by
Campanella Daniel J
Bought by
Johnson Candace R
Current Estimated Value
Home Financials for this Owner
Home Financials are based on the most recent Mortgage that was taken out on this home.
Original Mortgage
$304,000
Interest Rate
2.65%
Mortgage Type
New Conventional
Purchase Details
Closed on
Jul 12, 2015
Sold by
Campanella Mark S-Executor
Bought by
Campenella Daniel J
Home Financials for this Owner
Home Financials are based on the most recent Mortgage that was taken out on this home.
Original Mortgage
$103,000
Interest Rate
3.88%
Mortgage Type
New Conventional
Purchase Details
Closed on
Dec 1, 2006
Sold by
Coe William
Bought by
Campanella Iris
Home Financials for this Owner
Home Financials are based on the most recent Mortgage that was taken out on this home.
Original Mortgage
$55,000
Interest Rate
6.4%
Purchase Details
Closed on
Nov 15, 2004
Sold by
Harmon Jerry H
Bought by
Coe William and Coe Lisa H
Home Financials for this Owner
Home Financials are based on the most recent Mortgage that was taken out on this home.
Original Mortgage
$236,250
Interest Rate
5.75%
Purchase Details
Closed on
Nov 20, 1996
Sold by
Pm Construction
Bought by
Harmon Jerry and Harmon Deena
Home Financials for this Owner
Home Financials are based on the most recent Mortgage that was taken out on this home.
Original Mortgage
$120,000
Interest Rate
7.75%
Create a Home Valuation Report for This Property
The Home Valuation Report is an in-depth analysis detailing your home's value as well as a comparison with similar homes in the area
Home Values in the Area
Average Home Value in this Area
Purchase History
| Date | Buyer | Sale Price | Title Company |
|---|---|---|---|
| Johnson Candace R | $326,350 | Simplicity Title Llc | |
| Johnson Candace R | $326,350 | Chicago Title | |
| Campenella Daniel J | $250,000 | -- | |
| Campanella Daniel J | $250,000 | Clear To Close Title Agency | |
| Campanella Iris | $345,000 | -- | |
| Coe William | $319,900 | -- | |
| Harmon Jerry | $140,900 | -- |
Source: Public Records
Mortgage History
| Date | Status | Borrower | Loan Amount |
|---|---|---|---|
| Previous Owner | Johnson Candace R | $304,000 | |
| Previous Owner | Campanella Daniel J | $103,000 | |
| Previous Owner | Campanella Iris | $55,000 | |
| Previous Owner | Coe William | $236,250 | |
| Previous Owner | Harmon Jerry | $120,000 |
Source: Public Records
Tax History Compared to Growth
Tax History
| Year | Tax Paid | Tax Assessment Tax Assessment Total Assessment is a certain percentage of the fair market value that is determined by local assessors to be the total taxable value of land and additions on the property. | Land | Improvement |
|---|---|---|---|---|
| 2025 | $10,143 | $147,600 | $40,000 | $107,600 |
| 2024 | $9,808 | $147,600 | $40,000 | $107,600 |
| 2023 | $9,808 | $147,600 | $40,000 | $107,600 |
| 2022 | $9,715 | $147,600 | $40,000 | $107,600 |
| 2021 | $8,865 | $137,700 | $40,000 | $97,700 |
| 2020 | $8,789 | $137,700 | $40,000 | $97,700 |
| 2019 | $8,785 | $137,700 | $40,000 | $97,700 |
| 2018 | $8,694 | $137,700 | $40,000 | $97,700 |
| 2017 | $8,631 | $137,700 | $40,000 | $97,700 |
| 2016 | $8,569 | $137,700 | $40,000 | $97,700 |
| 2015 | $8,338 | $137,700 | $40,000 | $97,700 |
| 2014 | $7,966 | $137,700 | $40,000 | $97,700 |
Source: Public Records
Map
Nearby Homes
- 18 Parkside Dr
- 3 Peachtree Ln
- 11 Deerfield Ln Unit 6
- 54 Dogwood Ct Unit 112
- 12 Whitehall Rd
- 10 Pergola Ave
- 14 E Church St
- 72 Sand Hill Rd
- 13 E Church St
- 2 Golfview Ct
- 18 Halifax Dr
- 31 Sherwood Dr
- 2 London Dr
- 12 Vine St
- 112 Mendoker Dr
- 26 Sherman St
- 8 Reade St
- 77 Harwood Rd
- 12000-600000 Rues Ln
- 27 Marryott St
