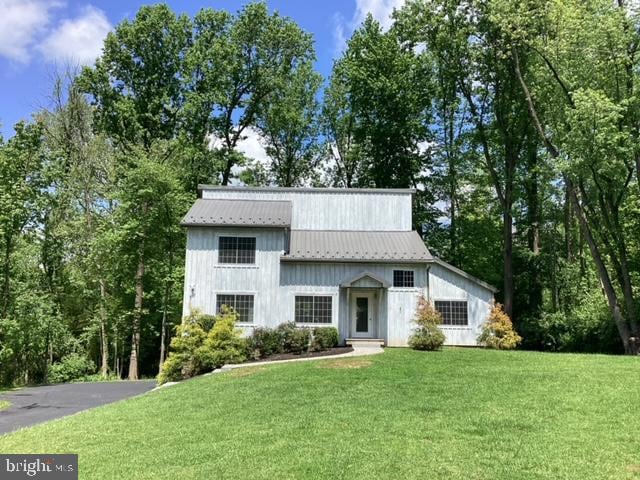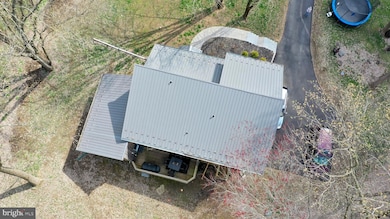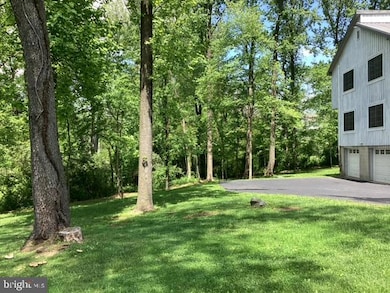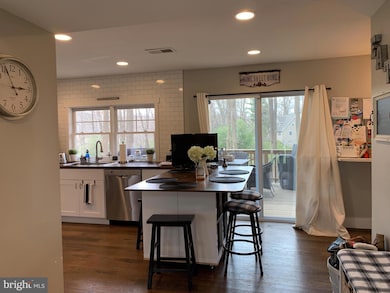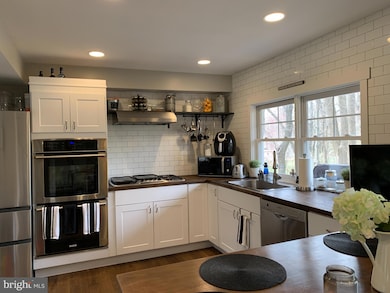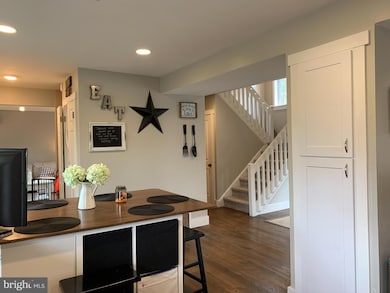
Highlights
- Contemporary Architecture
- Cathedral Ceiling
- No HOA
- Glenwood Elementary School Rated A
- Wood Flooring
- 2 Car Direct Access Garage
About This Home
As of August 2024This 4-Bedroom, 2.5 baths Newly updated with deck. Great for Corporate Relocation, Close to Franklin Station, immediately adjacent to the New Media - WaWa train station on US Route 1 – West Baltimore Avenue with award-winning Rose Tree Media School districts. The first floor offers a large open gourmet kitchen is built with high-end gourmet appliances which spills into the Great Family/Living room. The 1st floor is wired for surround sound as well as the custom deck off the back which peers into the adjacent majestic scenic private woods . Power room completes the first floor with an attached 2-car garage. The 2nd floor has a primary bedroom, and its primary bath has a luxurious feel . An additional three bedrooms and full bath + washer & dryer complete the first floor. The Franklin Station, Adjacent parks and trails are right outside your doorstep for running, hiking, and biking. Close to Costco, Train station, and/or Media with its’ many fine restaurants and shops, respectively. A short walk to the adjacent new Media-WaWa train station offers easy access to downtown Philadelphia and the community is within 15 minutes of the airport. The home is also listed for lease
Last Agent to Sell the Property
Open Door Real Estate Group LLC License #RM426113 Listed on: 05/18/2024
Home Details
Home Type
- Single Family
Est. Annual Taxes
- $7,781
Year Built
- Built in 1978
Lot Details
- 1.02 Acre Lot
- Historic Home
Parking
- 2 Car Direct Access Garage
- Basement Garage
- Garage Door Opener
Home Design
- Contemporary Architecture
- Permanent Foundation
- Frame Construction
- Metal Roof
Interior Spaces
- 2,130 Sq Ft Home
- Property has 2 Levels
- Cathedral Ceiling
- Wood Flooring
- Basement Fills Entire Space Under The House
- Laundry on main level
Bedrooms and Bathrooms
- 4 Bedrooms
- 2 Full Bathrooms
Utilities
- Central Air
- Cooling System Utilizes Bottled Gas
- Heating System Powered By Owned Propane
- Hot Water Heating System
- Well
- Bottled Gas Water Heater
Community Details
- No Home Owners Association
Listing and Financial Details
- Tax Lot 024-000
- Assessor Parcel Number 27-00-02013-03
Ownership History
Purchase Details
Home Financials for this Owner
Home Financials are based on the most recent Mortgage that was taken out on this home.Purchase Details
Purchase Details
Purchase Details
Similar Homes in the area
Home Values in the Area
Average Home Value in this Area
Purchase History
| Date | Type | Sale Price | Title Company |
|---|---|---|---|
| Deed | $615,000 | None Listed On Document | |
| Special Warranty Deed | $233,334 | None Available | |
| Sheriffs Deed | -- | None Available | |
| Quit Claim Deed | -- | -- |
Mortgage History
| Date | Status | Loan Amount | Loan Type |
|---|---|---|---|
| Previous Owner | $553,500 | New Conventional | |
| Previous Owner | $360,000 | Unknown | |
| Previous Owner | $320,000 | Unknown | |
| Previous Owner | $50,000 | Credit Line Revolving | |
| Previous Owner | $259,000 | Unknown | |
| Previous Owner | $25,000 | Credit Line Revolving | |
| Previous Owner | $223,043 | Fannie Mae Freddie Mac |
Property History
| Date | Event | Price | Change | Sq Ft Price |
|---|---|---|---|---|
| 08/20/2024 08/20/24 | Sold | $615,000 | -3.5% | $289 / Sq Ft |
| 08/02/2024 08/02/24 | Pending | -- | -- | -- |
| 07/09/2024 07/09/24 | For Sale | $637,000 | 0.0% | $299 / Sq Ft |
| 06/10/2024 06/10/24 | Pending | -- | -- | -- |
| 05/20/2024 05/20/24 | Price Changed | $637,000 | +6.2% | $299 / Sq Ft |
| 05/18/2024 05/18/24 | For Sale | $599,999 | 0.0% | $282 / Sq Ft |
| 06/16/2022 06/16/22 | Under Contract | -- | -- | -- |
| 06/04/2022 06/04/22 | Rented | $3,100 | 0.0% | -- |
| 05/26/2022 05/26/22 | Off Market | $3,100 | -- | -- |
| 05/10/2022 05/10/22 | Price Changed | $3,100 | -13.9% | $1 / Sq Ft |
| 05/01/2022 05/01/22 | For Rent | $3,600 | +5.9% | -- |
| 07/13/2021 07/13/21 | Rented | $3,400 | 0.0% | -- |
| 06/07/2021 06/07/21 | Price Changed | $3,400 | +6.3% | $2 / Sq Ft |
| 06/07/2021 06/07/21 | For Rent | $3,200 | +3100.0% | -- |
| 06/15/2019 06/15/19 | Rented | $100 | -96.7% | -- |
| 04/29/2019 04/29/19 | Under Contract | -- | -- | -- |
| 04/11/2019 04/11/19 | For Rent | $3,000 | +20.0% | -- |
| 07/28/2017 07/28/17 | Rented | $2,500 | -13.8% | -- |
| 07/28/2017 07/28/17 | Under Contract | -- | -- | -- |
| 05/10/2017 05/10/17 | For Rent | $2,900 | -- | -- |
Tax History Compared to Growth
Tax History
| Year | Tax Paid | Tax Assessment Tax Assessment Total Assessment is a certain percentage of the fair market value that is determined by local assessors to be the total taxable value of land and additions on the property. | Land | Improvement |
|---|---|---|---|---|
| 2024 | $7,842 | $405,630 | $174,550 | $231,080 |
| 2023 | $7,566 | $405,630 | $174,550 | $231,080 |
| 2022 | $7,372 | $405,630 | $174,550 | $231,080 |
| 2021 | $12,552 | $405,630 | $174,550 | $231,080 |
| 2020 | $6,916 | $205,060 | $70,000 | $135,060 |
| 2019 | $6,695 | $205,060 | $70,000 | $135,060 |
| 2018 | $6,602 | $205,060 | $0 | $0 |
| 2017 | $6,455 | $205,060 | $0 | $0 |
| 2016 | $1,148 | $205,060 | $0 | $0 |
| 2015 | $1,125 | $205,060 | $0 | $0 |
| 2014 | $1,125 | $205,060 | $0 | $0 |
Agents Affiliated with this Home
-

Seller's Agent in 2024
Sandra Mezzanotte
Open Door Real Estate Group LLC
(484) 888-9421
1 in this area
2 Total Sales
-

Buyer's Agent in 2024
Noah Berson
KW Empower
(215) 206-9766
1 in this area
160 Total Sales
-

Buyer's Agent in 2022
Wendy Caruso
Coldwell Banker Realty
(610) 316-1108
23 Total Sales
-
H
Seller's Agent in 2019
Heather Halligan
Open Door Real Estate Group LLC
-

Buyer's Agent in 2019
Colleen Tashlik
Tashlik Real Estate
(610) 909-8977
1 in this area
27 Total Sales
-
R
Seller's Agent in 2017
ROBERT HALLIGAN
Open Door Real Estate Group LLC
(484) 844-0872
10 Total Sales
Map
Source: Bright MLS
MLS Number: PADE2067844
APN: 27-00-02013-03
- 205 N Azalea Ct Unit G3
- 11 Helluva Hill Ln
- 7 Helluva Hill Ln
- 160 Stoney Bank Rd
- 414 Darlington Rd
- 552 Old Forge Rd
- 552 Old Forge Rd Unit B
- 112 Gradyville Rd
- 62 Bayberry Ct Unit 62
- 302 Stanton Ct Unit 302
- 301 Stanton Ct Unit 301
- 4 E Spring Oak Cir
- 277 W Baltimore Pike
- 130 Andrien Rd
- 0 Forest Ln Unit PADE2094726
- 1061 Forest Ln
- 4310 Lydia Hollow Dr
- 146 Logtown Rd
- 14 Eagle Ln
- 21 Dougherty Blvd Unit S1
