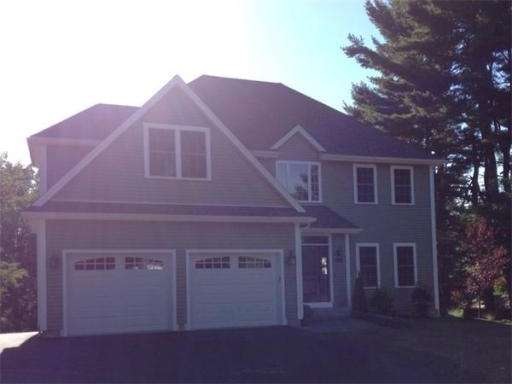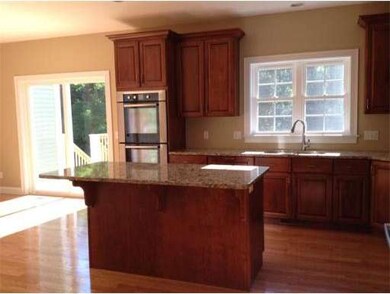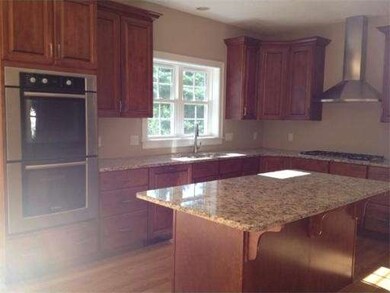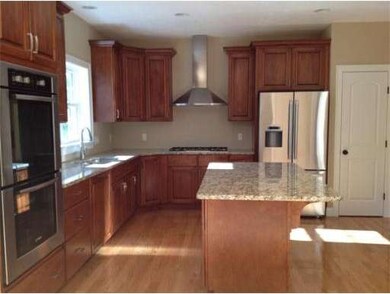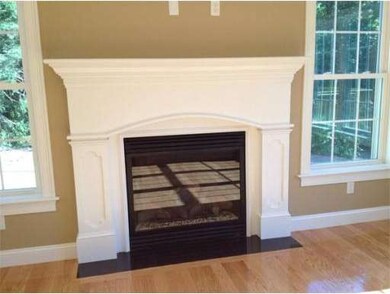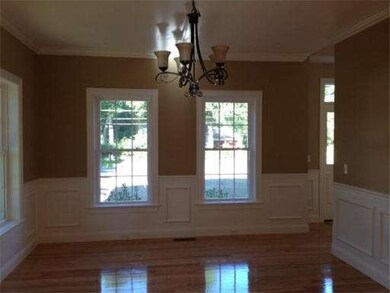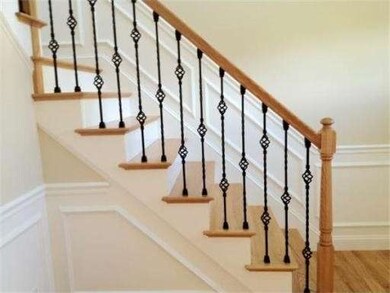
5 Paul Revere Rd Auburn, MA 01501
Pondville NeighborhoodAbout This Home
As of May 2025Auburn's newest subdivision offering a 2600+ sq ft home on a 10 acre parcel at the end of the cul de sac .... Enjoy the benefits of a neighborhood combined with the privacy of land . Proposed house plan offering a grand foyer entrance, hdwd floors, 4 bedrms, maple cabinets, granite counter tops, central air , 2nd floor laundry rm & walk out basement . Builders attention to detail and quality will exceed your expectations . Call today for plans and specs
Home Details
Home Type
Single Family
Est. Annual Taxes
$97
Year Built
2014
Lot Details
0
Listing Details
- Lot Description: Wooded
- Special Features: NewHome
- Property Sub Type: Detached
- Year Built: 2014
Interior Features
- Has Basement: Yes
- Fireplaces: 1
- Primary Bathroom: Yes
- Number of Rooms: 7
- Amenities: Shopping, Medical Facility
- Electric: Circuit Breakers
- Energy: Insulated Windows, Insulated Doors
- Flooring: Wood, Tile, Wall to Wall Carpet
- Insulation: Full
- Interior Amenities: Cable Available
- Basement: Full, Walk Out
- Bedroom 2: Second Floor
- Bedroom 3: Second Floor
- Bedroom 4: Second Floor
- Bathroom #1: First Floor
- Bathroom #2: Second Floor
- Bathroom #3: Second Floor
- Kitchen: First Floor
- Laundry Room: Second Floor
- Master Bedroom: Second Floor
- Master Bedroom Description: Closet, Flooring - Wall to Wall Carpet
- Dining Room: First Floor
- Family Room: First Floor
Exterior Features
- Construction: Frame
- Exterior: Vinyl
- Exterior Features: Deck
- Foundation: Poured Concrete
Garage/Parking
- Garage Parking: Attached, Garage Door Opener
- Garage Spaces: 2
- Parking Spaces: 4
Utilities
- Hot Water: Propane Gas
Condo/Co-op/Association
- HOA: No
Ownership History
Purchase Details
Home Financials for this Owner
Home Financials are based on the most recent Mortgage that was taken out on this home.Purchase Details
Purchase Details
Home Financials for this Owner
Home Financials are based on the most recent Mortgage that was taken out on this home.Purchase Details
Home Financials for this Owner
Home Financials are based on the most recent Mortgage that was taken out on this home.Similar Homes in Auburn, MA
Home Values in the Area
Average Home Value in this Area
Purchase History
| Date | Type | Sale Price | Title Company |
|---|---|---|---|
| Deed | $800,000 | None Available | |
| Deed | $800,000 | None Available | |
| Quit Claim Deed | -- | None Available | |
| Not Resolvable | $466,075 | -- | |
| Not Resolvable | $433,700 | -- |
Mortgage History
| Date | Status | Loan Amount | Loan Type |
|---|---|---|---|
| Open | $640,000 | Purchase Money Mortgage | |
| Closed | $640,000 | Purchase Money Mortgage | |
| Previous Owner | $60,000 | No Value Available | |
| Previous Owner | $417,000 | Purchase Money Mortgage | |
| Previous Owner | $200,000 | New Conventional |
Property History
| Date | Event | Price | Change | Sq Ft Price |
|---|---|---|---|---|
| 05/19/2025 05/19/25 | Sold | $800,000 | +0.1% | $364 / Sq Ft |
| 04/21/2025 04/21/25 | Pending | -- | -- | -- |
| 04/14/2025 04/14/25 | For Sale | $799,000 | +16.4% | $364 / Sq Ft |
| 10/31/2014 10/31/14 | Sold | $686,237 | +15.3% | $282 / Sq Ft |
| 05/14/2014 05/14/14 | Price Changed | $595,000 | +15.5% | $244 / Sq Ft |
| 05/14/2014 05/14/14 | Pending | -- | -- | -- |
| 02/24/2014 02/24/14 | For Sale | $515,000 | -- | $212 / Sq Ft |
Tax History Compared to Growth
Tax History
| Year | Tax Paid | Tax Assessment Tax Assessment Total Assessment is a certain percentage of the fair market value that is determined by local assessors to be the total taxable value of land and additions on the property. | Land | Improvement |
|---|---|---|---|---|
| 2025 | $97 | $677,700 | $197,400 | $480,300 |
| 2024 | $10,055 | $673,500 | $192,000 | $481,500 |
| 2023 | $9,401 | $592,000 | $163,300 | $428,700 |
| 2022 | $8,762 | $520,900 | $163,300 | $357,600 |
| 2021 | $8,587 | $473,400 | $144,000 | $329,400 |
| 2020 | $8,512 | $473,400 | $144,000 | $329,400 |
| 2019 | $8,416 | $456,900 | $142,300 | $314,600 |
| 2018 | $8,211 | $445,300 | $133,000 | $312,300 |
| 2017 | $7,894 | $430,400 | $121,300 | $309,100 |
| 2016 | $7,717 | $426,600 | $124,600 | $302,000 |
| 2015 | $7,260 | $420,600 | $124,600 | $296,000 |
| 2014 | $7,219 | $417,500 | $119,000 | $298,500 |
Agents Affiliated with this Home
-

Seller's Agent in 2025
Mark Balestracci
Lamacchia Realty, Inc.
(508) 615-8091
6 in this area
441 Total Sales
-
E
Seller Co-Listing Agent in 2025
Elissa Comeau
Lamacchia Realty, Inc.
(978) 549-5573
1 in this area
63 Total Sales
-

Buyer's Agent in 2025
Joshua Mello
Keller Williams Realty North Central
(978) 877-6770
1 in this area
113 Total Sales
-

Seller's Agent in 2014
Tracey Fiorelli
Janice Mitchell R.E., Inc
(508) 509-8162
2 in this area
292 Total Sales
-

Buyer's Agent in 2014
Matteo Gentile
Real Broker MA, LLC
(508) 981-6556
3 in this area
78 Total Sales
Map
Source: MLS Property Information Network (MLS PIN)
MLS Number: 71636620
APN: AUBU-000075-000000-000063
- 19 Elizabeth Rd
- 9 Santom St
- 16 Gilbert Way
- 361 South St
- 17 Gilbert Way
- 387 W Main St
- 427 South St
- 70 S Oxford Rd
- 634 Oxford St S
- 611 Oxford St S
- 41 Elm St
- 751 Washington St Unit 33
- 38 Brook St
- 6 Whitetail Run
- 4 Whitetail Run
- 318 W Main St
- 3 Winchester Ave
- 303 W Main St
- 853 Oxford St S
- 468 Oxford St N
