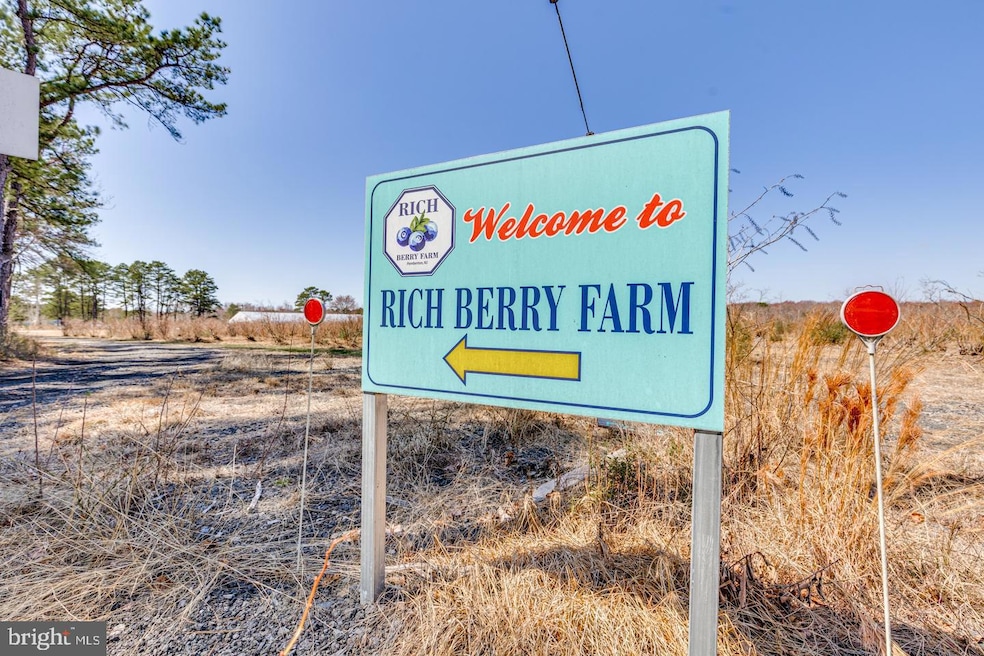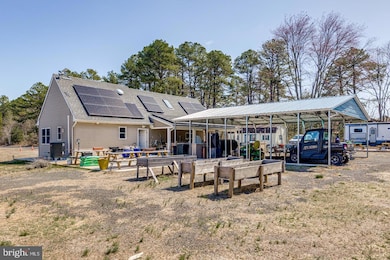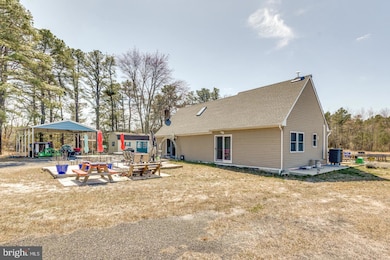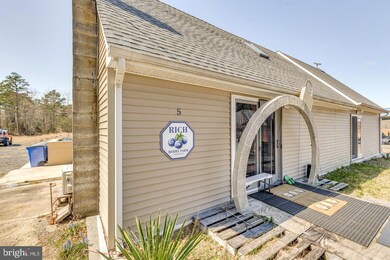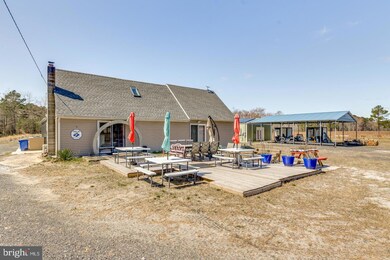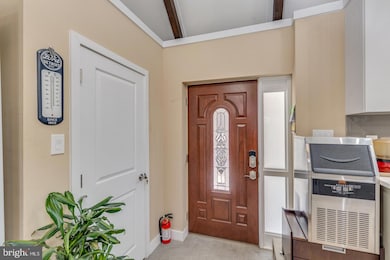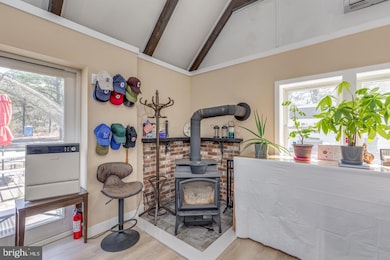5 Pea Patch Rd Pemberton, NJ 08068
Estimated payment $6,843/month
Highlights
- Greenhouse
- A-Frame Home
- Main Floor Bedroom
- 39.21 Acre Lot
- Wood Flooring
- Attic
About This Home
Agents -please submit all offer in the form of proposal to purchase with proof of funds. No contracts accepted as offers. All buyers must tour the property in order to make an offer. 2025 taxes were 4,073.39 plus farm tax of $818.36
Charming 39.21-Acre CERTIFIED ORGANIC BLUEBERRY FARM with Renovated A-Frame Home
Escape to the countryside with this incredible 39.21-acre blueberry farm, offering a turnkey agricultural opportunity alongside a beautifully updated A-frame home. Whether you're looking for a profitable farm or a private retreat, this property has it all!
Home Features:
1 Bed | 1 Bath | Open Concept | Renovated in 2021
One-story living with 9-foot ceilings
Cozy wood-burning fireplace
Bright and airy with skylights
Updated countertops & Energy Star appliances
Primary suite with en suite bathroom
Central AC & heat for year-round comfort
Farm & Outbuildings:
Thriving blueberry fields ready for harvest
Greenhouse for year-round growing (30 x 144) High tunneled! Includes the best top ten varieties , 27 Fig trees!
Farm stand/store to sell fresh produce directly on-site
Spacious storage barn for equipment & supplies
Enjoy the peaceful rural setting while still having the convenience of modern amenities. This is a rare opportunity to own a fully equipped farm with a beautifully renovated home—perfect for homesteaders, entrepreneurs, or nature lovers.
Don’t miss out! Schedule your showing today!
Listing Agent
(856) 316-0777 rob@betternjagents.com Better Homes and Gardens Real Estate Maturo Listed on: 04/07/2025

Home Details
Home Type
- Single Family
Est. Annual Taxes
- $4,073
Year Built
- Built in 1957 | Remodeled in 2021
Lot Details
- 39.21 Acre Lot
- Dirt Road
- Northeast Facing Home
- Property is zoned FARM
Home Design
- A-Frame Home
- Entry on the 1st floor
- Wood Walls
- Frame Construction
- Shingle Roof
- Vinyl Siding
- Log Siding
- Concrete Perimeter Foundation
- Chimney Cap
Interior Spaces
- 1,000 Sq Ft Home
- Property has 1 Level
- Wood Ceilings
- Ceiling height of 9 feet or more
- Skylights
- Corner Fireplace
- Wood Burning Fireplace
- Fireplace With Glass Doors
- Brick Fireplace
- Insulated Windows
- Wood Frame Window
- Window Screens
- Sliding Doors
- ENERGY STAR Qualified Doors
- Family Room
- Open Floorplan
- Living Room
- Dining Room
- Bonus Room
- Storage Room
- Wood Flooring
- Attic
Kitchen
- Breakfast Room
- Eat-In Kitchen
- Electric Oven or Range
- Built-In Range
- Stove
- Built-In Microwave
- ENERGY STAR Qualified Freezer
- ENERGY STAR Qualified Refrigerator
- ENERGY STAR Qualified Dishwasher
- Kitchen Island
- Upgraded Countertops
Bedrooms and Bathrooms
- 1 Main Level Bedroom
- En-Suite Bathroom
- 1 Full Bathroom
- Walk-in Shower
Laundry
- Laundry Room
- Laundry on main level
- Electric Dryer
- ENERGY STAR Qualified Washer
Accessible Home Design
- Lowered Light Switches
- Doors swing in
- More Than Two Accessible Exits
- Level Entry For Accessibility
Eco-Friendly Details
- Energy-Efficient Windows
- ENERGY STAR Qualified Equipment for Heating
Outdoor Features
- Exterior Lighting
- Greenhouse
- Shed
- Storage Shed
- Playground
- Rain Gutters
Schools
- Helen A Fort Middle School
- Pemberton Twp. High School
Utilities
- Forced Air Heating and Cooling System
- 200+ Amp Service
- Power Generator
- Irrigation Water Rights
- Well
- 60 Gallon+ High-Efficiency Water Heater
- Water Conditioner is Owned
- Septic Tank
- Satellite Dish
Additional Features
- Farm Stand or Store
- Farm Equipment
Community Details
- No Home Owners Association
Listing and Financial Details
- Tax Lot 00039
- Assessor Parcel Number 29-00841-00039
Map
Home Values in the Area
Average Home Value in this Area
Tax History
| Year | Tax Paid | Tax Assessment Tax Assessment Total Assessment is a certain percentage of the fair market value that is determined by local assessors to be the total taxable value of land and additions on the property. | Land | Improvement |
|---|---|---|---|---|
| 2025 | $4,073 | $132,900 | $49,000 | $83,900 |
| 2024 | $3,822 | $132,900 | $49,000 | $83,900 |
Property History
| Date | Event | Price | List to Sale | Price per Sq Ft |
|---|---|---|---|---|
| 04/07/2025 04/07/25 | For Sale | $1,250,000 | -- | $1,250 / Sq Ft |
Purchase History
| Date | Type | Sale Price | Title Company |
|---|---|---|---|
| Deed | -- | -- | |
| Deed | -- | -- | |
| Deed | -- | None Listed On Document | |
| Deed | $80,000 | American Title Agency Llc | |
| Sheriffs Deed | -- | None Available | |
| Bargain Sale Deed | $600,000 | None Available | |
| Deed | $267,000 | -- | |
| Deed | $96,500 | -- |
Mortgage History
| Date | Status | Loan Amount | Loan Type |
|---|---|---|---|
| Previous Owner | $376,000 | Credit Line Revolving | |
| Previous Owner | $70,000 | Purchase Money Mortgage | |
| Previous Owner | $100,000 | Purchase Money Mortgage |
Source: Bright MLS
MLS Number: NJBL2084016
APN: 29-00841-0000-00039
- 0 Mt Misery Unit NJBL2103236
- 0 Indiana Trail
- 300 New Hampshire Rd
- 3698 A Nashua St
- 3620 Weymouth Rd
- 3610 Weymouth Rd Unit A
- 315 W Virginia Rd
- 3638 Weymouth Rd
- 209 Colorado Trail
- 500 New York Rd
- 411 Virginia Dr
- 307 Colorado Trail
- 3399 Liberty St
- 3487 Detroiter St
- 214 Scammell Dr
- 104 Burrs Mill Rd
- 0 Pembrown Rd Unit NJBL2061932
- 608 Katherine Rd
- 601 Concord Dr
- 206 Burrs Mill Rd
- 13 Main St
- 48 Finch St
- 311 Piute Trail
- 17 Juliustown Rd
- 20 Juliustown Rd Unit 20B
- 16 Wildgeese Cir
- 201 Kinsley Rd
- 220 College Dr
- 224 Swarthmore Ct
- 150 Orange Ave
- 110 Lemmon Ave
- 116 Lemmon Ave
- 128 Auburn Ave
- 21 Jarvis St
- 6 Rockland Ave
- 191 W Hampton St
- 30 Chesterfield Ct
- 100 Birmingham Rd
- 5 Francis St
- 1 Martha Ave
