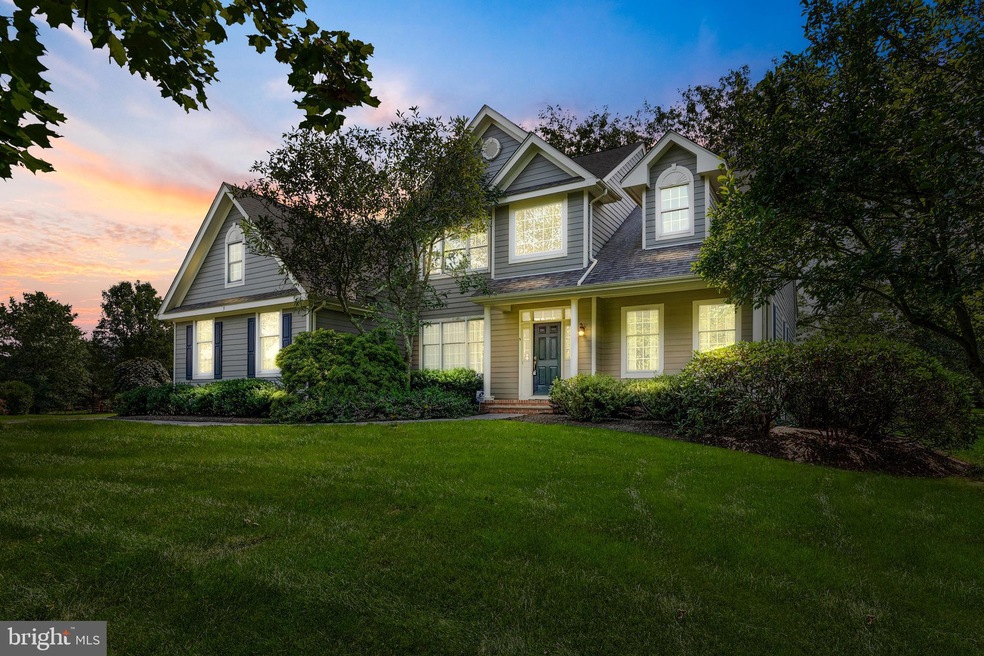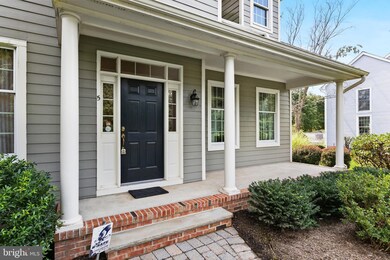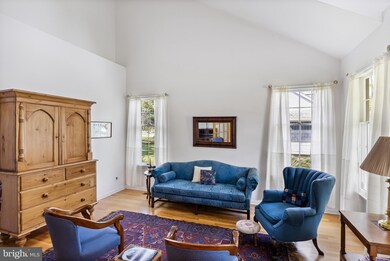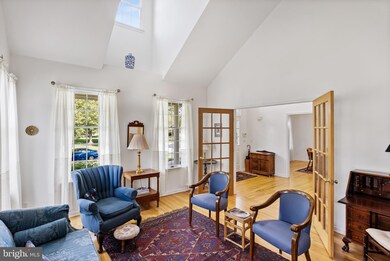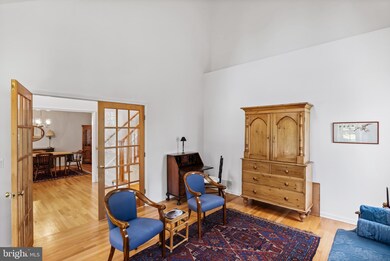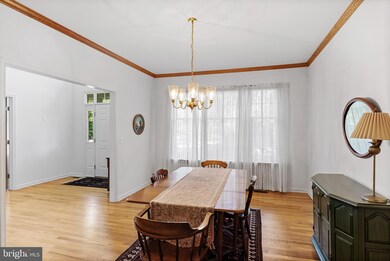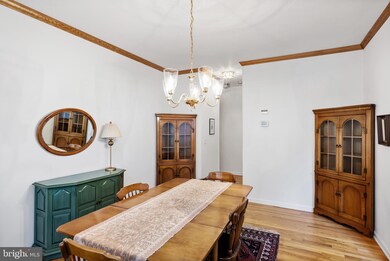
5 Peachtree Ct Skillman, NJ 08558
Highlights
- Colonial Architecture
- Deck
- Attic
- Village Elementary School Rated A-
- Wood Flooring
- Breakfast Room
About This Home
As of December 2023Discover your dream home in the picturesque Cherry Valley community! This 3 bedroom, 2.5 bath gem blends luxury, comfort, and natural beauty. High ceilings, hardwood floors, and more await. The grand first floor boasts a bright formal living room and an elegant dining area for special occasions. The first floor primary bedroom offers two walk-in-closets and a spa like bath. The heart of this home is undoubtedly the family room, where you can unwind by the cozy corner fireplace that graces both the family room and the adjacent kitchen. This open-concept space is perfect for entertaining, with a door leading out to a spacious deck where you can enjoy outdoor dining, BBQs, or simply soak in the serene views of your beautiful lot. The kitchen features wood cabinetry, an island, and a breakfast area. A laundry room and a half bath complete this level. Upstairs, two spacious bedrooms and a full bath await. Plus, a versatile room awaits your creativity - storage, home office, or reading nook. The large unfinished basement with high ceilings offers endless customization possibilities. Located in a prime location within the Cherry Valley community, this home provides easy access to playgrounds, basketball courts, and scenic walking paths, ensuring that outdoor recreation is always just a stone's throw away. For those who enjoy golf, there's even an opportunity to purchase a membership at the surrounding golf course and club, adding a touch of luxury to your leisure activities.
Last Agent to Sell the Property
Keller Williams Realty - Cherry Hill License #8936099 Listed on: 11/09/2023

Home Details
Home Type
- Single Family
Est. Annual Taxes
- $19,588
Year Built
- Built in 1996
Lot Details
- 0.43 Acre Lot
- Property is zoned RES.
HOA Fees
- $165 Monthly HOA Fees
Parking
- 2 Car Direct Access Garage
- Side Facing Garage
- Garage Door Opener
- Driveway
- On-Street Parking
Home Design
- Colonial Architecture
- Frame Construction
- Pitched Roof
- Shingle Roof
- Concrete Perimeter Foundation
Interior Spaces
- 2,638 Sq Ft Home
- Property has 2 Levels
- Ceiling Fan
- Double Sided Fireplace
- Entrance Foyer
- Family Room Off Kitchen
- Living Room
- Dining Room
- Attic
- Unfinished Basement
Kitchen
- Breakfast Room
- Eat-In Kitchen
- Cooktop with Range Hood
- Dishwasher
- Kitchen Island
Flooring
- Wood
- Carpet
- Ceramic Tile
Bedrooms and Bathrooms
- En-Suite Primary Bedroom
- En-Suite Bathroom
- Walk-In Closet
- Bathtub with Shower
Laundry
- Laundry Room
- Laundry on main level
- Dryer
- Washer
Outdoor Features
- Deck
- Patio
- Exterior Lighting
- Porch
Utilities
- Forced Air Heating and Cooling System
- Cooling System Utilizes Natural Gas
- Natural Gas Water Heater
Community Details
- Cherry Valley Subdivision
Listing and Financial Details
- Tax Lot 00032
- Assessor Parcel Number 13-31007-00032
Ownership History
Purchase Details
Home Financials for this Owner
Home Financials are based on the most recent Mortgage that was taken out on this home.Purchase Details
Home Financials for this Owner
Home Financials are based on the most recent Mortgage that was taken out on this home.Similar Homes in Skillman, NJ
Home Values in the Area
Average Home Value in this Area
Purchase History
| Date | Type | Sale Price | Title Company |
|---|---|---|---|
| Bargain Sale Deed | $875,000 | None Listed On Document | |
| Deed | $369,761 | -- |
Mortgage History
| Date | Status | Loan Amount | Loan Type |
|---|---|---|---|
| Open | $841,500 | New Conventional | |
| Closed | $831,250 | New Conventional | |
| Previous Owner | $65,815 | New Conventional | |
| Previous Owner | $110,000 | No Value Available |
Property History
| Date | Event | Price | Change | Sq Ft Price |
|---|---|---|---|---|
| 12/14/2023 12/14/23 | Sold | $875,000 | -2.8% | $332 / Sq Ft |
| 11/09/2023 11/09/23 | For Sale | $899,900 | -- | $341 / Sq Ft |
| 10/12/2023 10/12/23 | Pending | -- | -- | -- |
Tax History Compared to Growth
Tax History
| Year | Tax Paid | Tax Assessment Tax Assessment Total Assessment is a certain percentage of the fair market value that is determined by local assessors to be the total taxable value of land and additions on the property. | Land | Improvement |
|---|---|---|---|---|
| 2024 | $20,835 | $607,800 | $277,400 | $330,400 |
| 2023 | $20,805 | $607,800 | $277,400 | $330,400 |
| 2022 | $19,589 | $607,800 | $277,400 | $330,400 |
| 2021 | $18,419 | $607,800 | $277,400 | $330,400 |
| 2020 | $19,255 | $607,800 | $277,400 | $330,400 |
| 2019 | $19,121 | $607,800 | $277,400 | $330,400 |
| 2018 | $18,672 | $607,800 | $277,400 | $330,400 |
| 2017 | $18,386 | $607,800 | $277,400 | $330,400 |
| 2016 | $18,064 | $607,800 | $277,400 | $330,400 |
| 2015 | $17,663 | $607,800 | $277,400 | $330,400 |
| 2014 | $17,450 | $607,800 | $277,400 | $330,400 |
Agents Affiliated with this Home
-
R
Seller's Agent in 2023
Raymond Moorhouse
Keller Williams Realty - Cherry Hill
(856) 296-0363
1 in this area
251 Total Sales
-
d
Buyer's Agent in 2023
datacorrect BrightMLS
Non Subscribing Office
Map
Source: Bright MLS
MLS Number: NJSO2002852
APN: 13-31007-0000-00032
- 3 Prairie Dunes Ct
- 21 Southern Hills Dr
- 2 Bull Creek Ct
- 122 Bedens Brook Rd
- 3 Augusta Ct
- 1330 Great Rd
- 563 Cherry Valley Rd
- 21 Spyglass Rd
- 17 Hunters Path
- 88 Van Zandt Rd
- 3 Van Zandt Rd
- 206 Cherry Valley Rd
- 348 Cherry Valley Rd
- 484 Route 518
- 00 Route 518
- 12 Brookside Dr
- 857 Cherry Hill Rd
- 5299 Province Line Rd
- 98 Beech Hollow Ln
- 99 Ridgeview Rd
