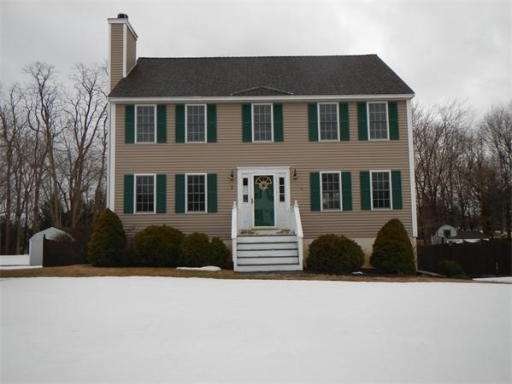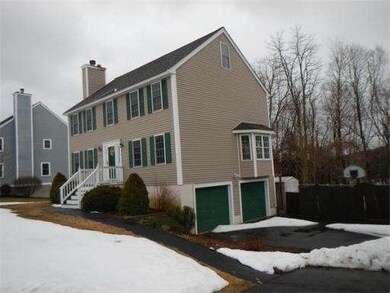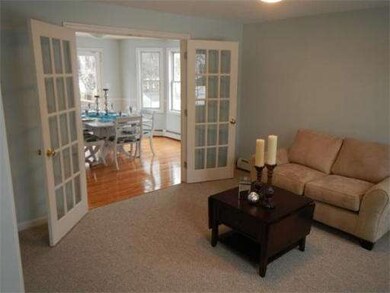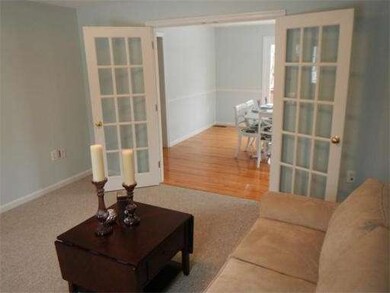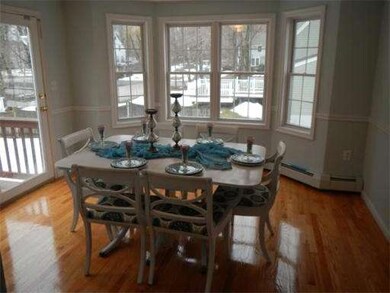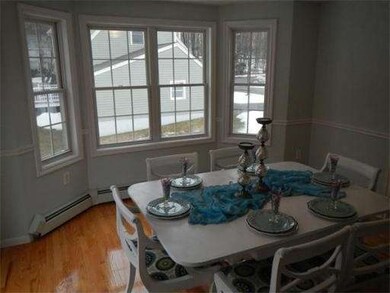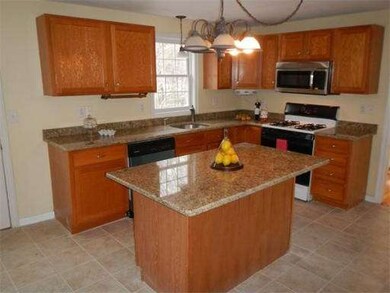
5 Pear Tree Rd Haverhill, MA 01830
East Parish NeighborhoodAbout This Home
As of December 2019Open House Sunday 3/17 11am-12pm. Lovely open concept colonial built in 1997 in nice sought after subdivision. Features 3 bedrooms, 2.5 baths, 2 car garage and finished basement. Boasts updated kitchen with granite counters and ceramic tile floor. Master bedroom has cathedral ceiling, spacious walk-in closet and master bathroom. Great potential in unfinished walk up attic. Spacious deck extends out to fenced in yard. New Carpets and freshly painted. Easy to show. Not a short sale or bank owned
Home Details
Home Type
Single Family
Est. Annual Taxes
$6,657
Year Built
1997
Lot Details
0
Listing Details
- Lot Description: Wooded, Paved Drive
- Special Features: None
- Property Sub Type: Detached
- Year Built: 1997
Interior Features
- Has Basement: Yes
- Fireplaces: 1
- Primary Bathroom: Yes
- Number of Rooms: 7
- Amenities: Public Transportation, Shopping, Medical Facility, Laundromat
- Electric: 200 Amps
- Flooring: Wood, Tile, Vinyl, Wall to Wall Carpet
- Insulation: Full
- Interior Amenities: Security System, Cable Available
- Basement: Full, Partially Finished, Walk Out, Garage Access
- Bedroom 2: Second Floor, 12X13
- Bedroom 3: Second Floor, 12X13
- Bathroom #1: First Floor
- Bathroom #2: Second Floor
- Bathroom #3: Third Floor
- Kitchen: First Floor, 16X13
- Laundry Room: First Floor
- Living Room: First Floor, 12X13
- Master Bedroom: Second Floor, 17X13
- Master Bedroom Description: Bathroom - Full, Ceiling - Cathedral, Ceiling Fan(s), Closet - Walk-in, Flooring - Wall to Wall Carpet
- Dining Room: First Floor, 12X12
- Family Room: First Floor, 17X13
Exterior Features
- Construction: Frame
- Exterior: Vinyl
- Exterior Features: Patio, Storage Shed, Fenced Yard
- Foundation: Poured Concrete
Garage/Parking
- Garage Parking: Under
- Garage Spaces: 2
- Parking: Off-Street
- Parking Spaces: 6
Utilities
- Cooling Zones: 2
- Heat Zones: 2
- Hot Water: Natural Gas
- Utility Connections: for Gas Range, for Gas Dryer, Washer Hookup
Condo/Co-op/Association
- HOA: No
Ownership History
Purchase Details
Home Financials for this Owner
Home Financials are based on the most recent Mortgage that was taken out on this home.Purchase Details
Home Financials for this Owner
Home Financials are based on the most recent Mortgage that was taken out on this home.Purchase Details
Home Financials for this Owner
Home Financials are based on the most recent Mortgage that was taken out on this home.Purchase Details
Purchase Details
Purchase Details
Similar Homes in Haverhill, MA
Home Values in the Area
Average Home Value in this Area
Purchase History
| Date | Type | Sale Price | Title Company |
|---|---|---|---|
| Not Resolvable | $480,000 | None Available | |
| Not Resolvable | $476,900 | -- | |
| Not Resolvable | $329,000 | -- | |
| Foreclosure Deed | $218,000 | -- | |
| Deed | -- | -- | |
| Deed | $300,000 | -- |
Mortgage History
| Date | Status | Loan Amount | Loan Type |
|---|---|---|---|
| Open | $412,788 | New Conventional | |
| Previous Owner | $453,055 | New Conventional | |
| Previous Owner | $110,000 | Unknown | |
| Previous Owner | $263,200 | New Conventional | |
| Previous Owner | $75,000 | No Value Available | |
| Previous Owner | $288,000 | No Value Available |
Property History
| Date | Event | Price | Change | Sq Ft Price |
|---|---|---|---|---|
| 12/16/2019 12/16/19 | Sold | $480,000 | -0.3% | $204 / Sq Ft |
| 11/02/2019 11/02/19 | Pending | -- | -- | -- |
| 10/14/2019 10/14/19 | Price Changed | $481,500 | -1.0% | $204 / Sq Ft |
| 10/03/2019 10/03/19 | Price Changed | $486,500 | -2.0% | $206 / Sq Ft |
| 09/20/2019 09/20/19 | For Sale | $496,500 | +4.1% | $211 / Sq Ft |
| 07/25/2018 07/25/18 | Sold | $476,900 | -2.7% | $202 / Sq Ft |
| 06/29/2018 06/29/18 | Pending | -- | -- | -- |
| 05/22/2018 05/22/18 | For Sale | $489,900 | +48.9% | $208 / Sq Ft |
| 04/30/2013 04/30/13 | Sold | $329,000 | +1.2% | $140 / Sq Ft |
| 04/08/2013 04/08/13 | Pending | -- | -- | -- |
| 03/07/2013 03/07/13 | For Sale | $325,000 | -- | $138 / Sq Ft |
Tax History Compared to Growth
Tax History
| Year | Tax Paid | Tax Assessment Tax Assessment Total Assessment is a certain percentage of the fair market value that is determined by local assessors to be the total taxable value of land and additions on the property. | Land | Improvement |
|---|---|---|---|---|
| 2025 | $6,657 | $621,600 | $201,500 | $420,100 |
| 2024 | $6,191 | $581,900 | $191,400 | $390,500 |
| 2023 | $5,936 | $532,400 | $174,700 | $357,700 |
| 2022 | $5,578 | $438,500 | $154,500 | $284,000 |
| 2021 | $5,501 | $409,300 | $147,800 | $261,500 |
| 2020 | $5,349 | $393,300 | $146,100 | $247,200 |
| 2019 | $5,228 | $374,800 | $127,600 | $247,200 |
| 2018 | $5,111 | $358,400 | $127,600 | $230,800 |
| 2017 | $4,956 | $330,600 | $114,200 | $216,400 |
| 2016 | $5,007 | $326,000 | $114,200 | $211,800 |
| 2015 | $5,004 | $326,000 | $114,200 | $211,800 |
Agents Affiliated with this Home
-
J
Seller's Agent in 2019
Jason Ellis
Century 21 North East
-

Seller's Agent in 2018
Judith Drapeau
Lamacchia Realty, Inc.
(508) 633-1222
52 Total Sales
-

Seller's Agent in 2013
Jason Rollins
Century 21 North East
(617) 820-4406
24 Total Sales
Map
Source: MLS Property Information Network (MLS PIN)
MLS Number: 71490686
APN: HAVE-000459-000005-000061
- 230 Amesbury Rd
- 21 Gile St
- 0 Edgehill Rd
- 14 Corliss Hill Rd
- 39 Longview St
- 374 Kenoza St
- 366 Kenoza St
- 120 Gale Ave
- 3 Michael Ln
- 11 Solitaire Dr
- 47 Newton Rd
- 539 E Broadway
- 58 Woodland Park Dr Unit 58
- 311 Mill St
- 29 Saltonstall Rd
- 48 Newton Rd
- 100 Lawrence St Unit 18
- 9 Maplewood Terrace
- 53 Belvidere Heights Dr Unit 3
- 28 Windsor St
