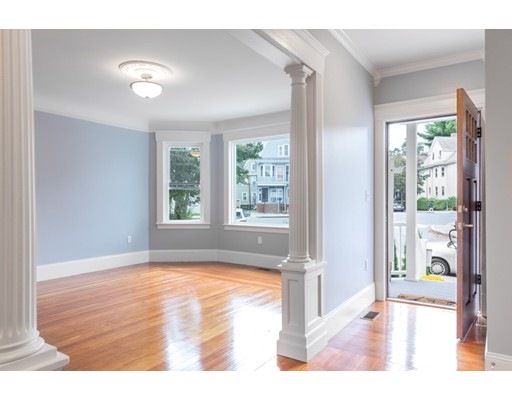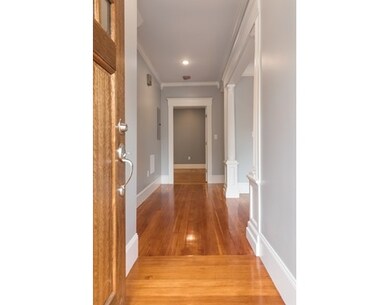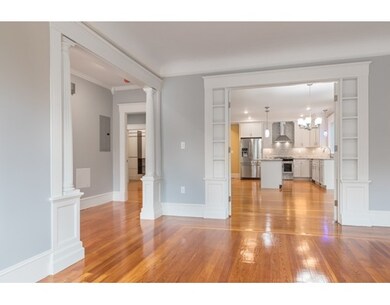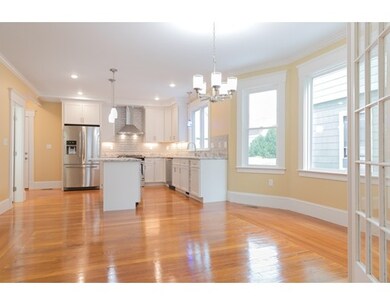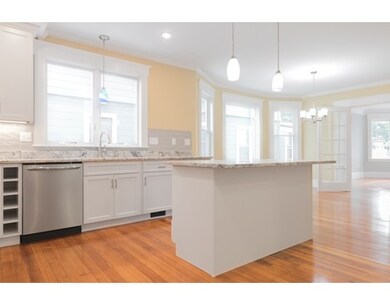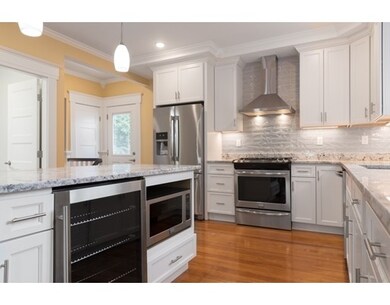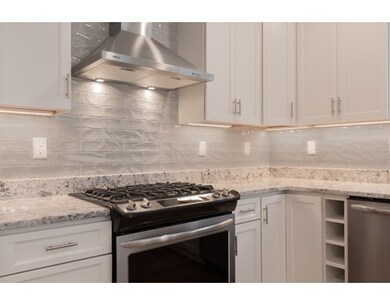
5 Pearson Rd Somerville, MA 02144
About This Home
As of January 2018Completely renovated home, offering a spacious and bright open floor layout. The developers, who are also the builders, worked on every detail to assure a high quality construction: - New roof, new windows, new walls with sprayfoam insulation, new composite decks, and new main systems including electrical, water individually metered, and high efficiency central air conditioning & heating; - Generous size Chef's kitchen with island, granite countertops, and energy efficient stainless steel appliances as well as a wine refrigerator; - Washer and Dryer hookups in the unit; - Private paved space upfront. There is also an enclosed common yard, and a large storage area in the basement with interior access. Zipcar station at the doorsteps. A couple minutes from Tufts University and future Green line stations.
Property Details
Home Type
Condominium
Est. Annual Taxes
$13,413
Year Built
1900
Lot Details
0
Listing Details
- Unit Level: 1
- Property Type: Condominium/Co-Op
- CC Type: Condo
- Style: 2/3 Family
- Other Agent: 1.00
- Lead Paint: Unknown
- Year Built Description: Renovated Since
- Special Features: None
- Property Sub Type: Condos
- Year Built: 1900
Interior Features
- Has Basement: Yes
- Primary Bathroom: Yes
- Number of Rooms: 6
- Amenities: Public Transportation, Shopping, Park, Medical Facility, Laundromat, Bike Path, Highway Access, House of Worship, Private School, Public School, T-Station, University
- Electric: 110 Volts
- Energy: Insulated Windows, Insulated Doors
- Flooring: Wood, Tile
- Insulation: Full, Spray Foam
- Interior Amenities: Cable Available
- No Bedrooms: 2
- Full Bathrooms: 2
- Half Bathrooms: 1
- No Living Levels: 2
- Main Lo: BB5039
- Main So: K95001
Exterior Features
- Construction: Frame
- Exterior: Clapboard, Shingles, Wood
- Exterior Unit Features: Porch, Deck - Composite, Fenced Yard, Garden Area
Garage/Parking
- Parking Spaces: 0
Utilities
- Cooling Zones: 2
- Heat Zones: 2
- Hot Water: Natural Gas, Tank
- Sewer: City/Town Sewer
- Water: City/Town Water, Individual Meter
Condo/Co-op/Association
- Condominium Name: 5 Pearson Road Condominium Association
- Association Fee Includes: Master Insurance, Exterior Maintenance, Landscaping, Reserve Funds
- Management: Owner Association
- Pets Allowed: Yes
- No Units: 2
- Unit Building: 5
Fee Information
- Fee Interval: Monthly
Lot Info
- Zoning: RB
- Lot: 8
- Acre: 0.09
- Lot Size: 3719.00
Ownership History
Purchase Details
Similar Homes in Somerville, MA
Home Values in the Area
Average Home Value in this Area
Purchase History
| Date | Type | Sale Price | Title Company |
|---|---|---|---|
| Quit Claim Deed | -- | -- |
Mortgage History
| Date | Status | Loan Amount | Loan Type |
|---|---|---|---|
| Open | $100,899 | Unknown | |
| Open | $620,000 | Purchase Money Mortgage | |
| Open | $1,113,000 | Purchase Money Mortgage |
Property History
| Date | Event | Price | Change | Sq Ft Price |
|---|---|---|---|---|
| 01/12/2018 01/12/18 | Sold | $775,000 | -2.5% | $470 / Sq Ft |
| 12/10/2017 12/10/17 | Pending | -- | -- | -- |
| 10/02/2017 10/02/17 | Price Changed | $795,000 | -10.7% | $482 / Sq Ft |
| 09/16/2017 09/16/17 | For Sale | $890,000 | -22.6% | $539 / Sq Ft |
| 01/27/2017 01/27/17 | Sold | $1,150,000 | +9.5% | $364 / Sq Ft |
| 10/04/2016 10/04/16 | Pending | -- | -- | -- |
| 09/27/2016 09/27/16 | For Sale | $1,050,000 | -- | $332 / Sq Ft |
Tax History Compared to Growth
Tax History
| Year | Tax Paid | Tax Assessment Tax Assessment Total Assessment is a certain percentage of the fair market value that is determined by local assessors to be the total taxable value of land and additions on the property. | Land | Improvement |
|---|---|---|---|---|
| 2023 | $13,413 | $1,297,200 | $611,900 | $685,300 |
| 2022 | $13,205 | $1,297,200 | $611,900 | $685,300 |
| 2021 | $13,218 | $1,297,200 | $611,900 | $685,300 |
| 2019 | $8,814 | $1,297,200 | $611,900 | $685,300 |
| 2018 | $10,447 | $923,700 | $556,300 | $367,400 |
| 2017 | $9,701 | $923,700 | $556,300 | $367,400 |
| 2016 | $9,374 | $748,100 | $468,700 | $279,400 |
| 2015 | $8,949 | $709,700 | $432,800 | $276,900 |
Agents Affiliated with this Home
-
M
Seller's Agent in 2018
Mark Roderick
House & Garden Management
(617) 230-3674
1 Total Sale
-

Buyer's Agent in 2018
Patti Brainard
Compass
(781) 789-5767
2 in this area
149 Total Sales
-
P
Seller's Agent in 2017
Paul Griffin
Compass
(617) 354-5888
2 in this area
21 Total Sales
Map
Source: MLS Property Information Network (MLS PIN)
MLS Number: 72230019
APN: SOME-000019-B000000-000008
- 26 Warner St
- 46 Bromfield Rd
- 10 Powder House Terrace Unit 2
- 9 Kidder Ave Unit 2
- 5 Kenwood St Unit 1
- 95 Pearson Ave Unit 1
- 34 Walker St
- 39 Rogers Ave
- 31 Rogers Ave
- 595 Broadway Unit 201
- 595 Broadway Unit 101
- 36 Highland Rd
- 23 Highland Rd
- 216 Cedar St Unit 3
- 11 Bonner Ave
- 11 Bonner Ave Unit 2
- 11 Bonner Ave Unit 1
- 23 Princeton St Unit 23
- 15 Bonner Ave
- 56 William St
