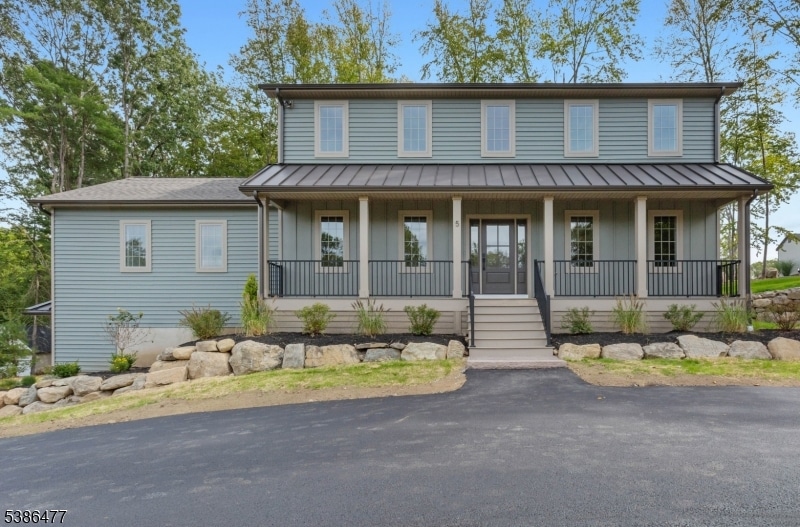5 Percy Place Andover, NJ 07821
Andover Township NeighborhoodEstimated payment $4,962/month
Highlights
- Colonial Architecture
- Deck
- Formal Dining Room
- Florence M. Burd School Rated 9+
- Mud Room
- Cul-De-Sac
About This Home
New Construction in Ballantine Woods! Discover this stunning 4-bedroom, 3.5-bathroom home located in the highly desirable Ballantine Woods development. Set on a quiet cul-de-sac with no through traffic, this residence combines modern finishes with a serene setting, just 3 miles from Lake Mohawk and less than 2 miles from Route 206 for easy commuting.Inside, you'll find a bright and spacious open layout featuring a gourmet kitchen with white cabinetry, quartz countertops, stainless steel appliances, and sleek pendant lighting. The inviting living room is centered by a stone fireplace, creating the perfect space for relaxing or entertaining.The home offers a dedicated office, a private in-law suite, and a partially finished basement that expands your living possibilities. Upstairs, the luxurious primary suite includes a spa-like bath with dual vanities and a walk-in closet. Additional bedrooms provide generous space and natural light.Enjoy convenience with a 2-car garage, a mudroom featuring custom-built-ins, and ample storage throughout. Bathrooms are thoughtfully designed with modern tile work, matte black fixtures, and timeless finishes.Nestled among mature trees, this brand-new home blends privacy, style, and functionality, all in a sought-after neighborhood.
Listing Agent
BLUE FLAGS REALTY LLC Brokerage Phone: 973-358-5132 Listed on: 09/22/2025
Co-Listing Agent
JOHN BALDISSEROTTO
BLUE FLAGS REALTY LLC Brokerage Phone: 973-358-5132
Home Details
Home Type
- Single Family
Est. Annual Taxes
- $4,002
Year Built
- Built in 2025
Lot Details
- 1.01 Acre Lot
- Cul-De-Sac
Parking
- 2 Car Attached Garage
- Private Driveway
Home Design
- Colonial Architecture
- Vinyl Siding
Interior Spaces
- Pendant Lighting
- Mud Room
- Living Room with Fireplace
- Formal Dining Room
- Partially Finished Basement
Kitchen
- Eat-In Kitchen
- Breakfast Bar
- Gas Oven or Range
- Microwave
- Dishwasher
Bedrooms and Bathrooms
- 4 Bedrooms
- Primary bedroom located on second floor
Outdoor Features
- Deck
Utilities
- Forced Air Heating and Cooling System
- Heating System Uses Oil Above Ground
- Propane
- Well
- Septic System
Listing and Financial Details
- Assessor Parcel Number 2802-00007-0000-00010-0021-
Map
Home Values in the Area
Average Home Value in this Area
Property History
| Date | Event | Price | List to Sale | Price per Sq Ft |
|---|---|---|---|---|
| 11/06/2025 11/06/25 | Pending | -- | -- | -- |
| 09/27/2025 09/27/25 | For Sale | $879,900 | -- | -- |
Source: Garden State MLS
MLS Number: 3988343
- 22 Ballantine Woods Way
- 11 Ayers Cir
- 221 Sussex Ave
- 13 Hemlock Ave
- 107 Overlook Rd
- 41 Kilroy Rd
- 49 Hemlock Ave
- 190 Andover Mohawk Rd
- 81 Forest Lake Dr N
- 3 Smith St
- 8 Brighton Ave
- 5 Railroad Ave
- 16 Kilroy Rd
- 25 Prospect Ave
- 24 the Rotunda
- 133 Roseville Rd
- 1 Lourdes Ct
- 322 Andover Sparta Rd
- 00 Forest Lakes Dr
- 19 Lourdes Ct







