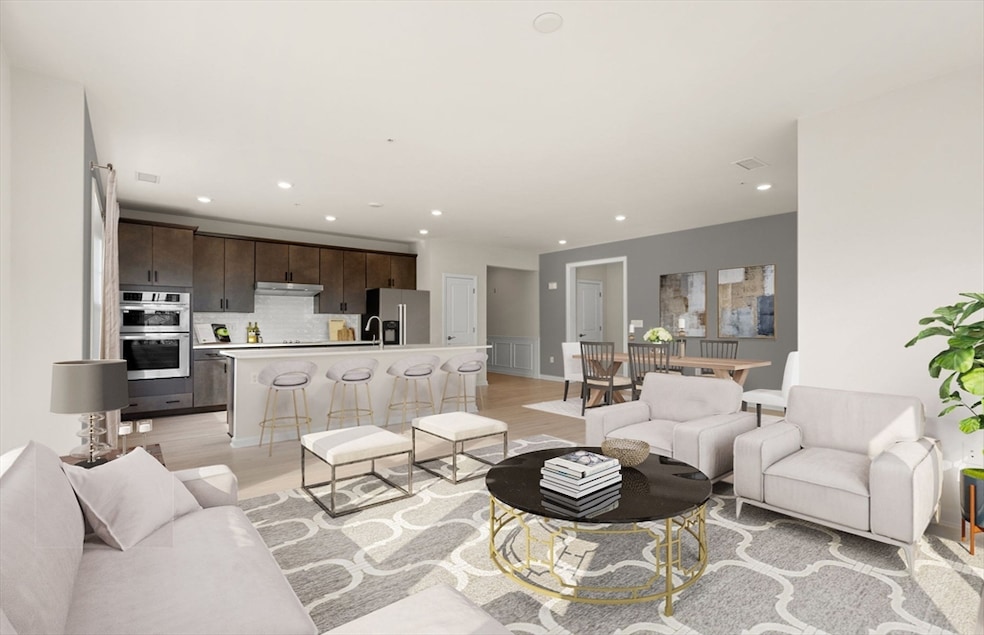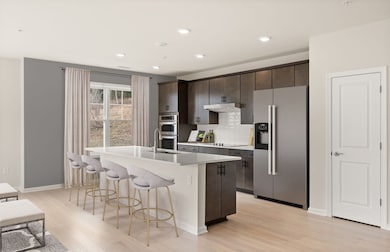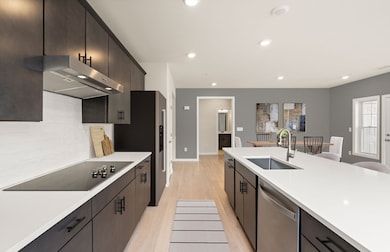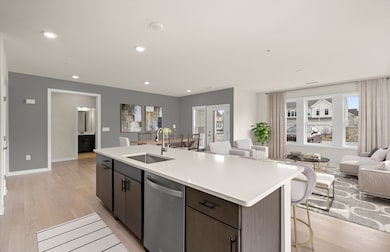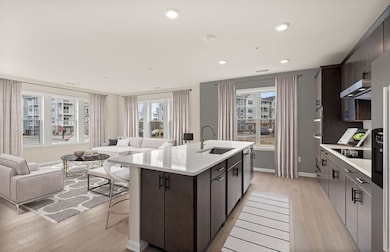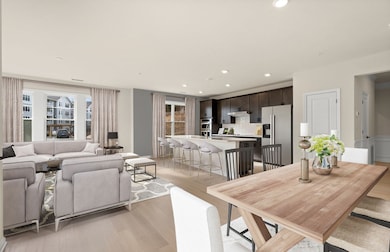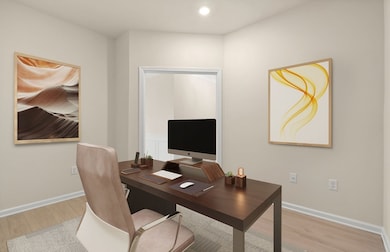5 Peters Farm Way Unit 106 Westborough, MA 01581
Estimated payment $4,606/month
Highlights
- Fitness Center
- Heated In Ground Pool
- Open Floorplan
- Medical Services
- Active Adult
- Clubhouse
About This Home
New Construction - New Building Release! – Don’t miss this premium first-floor home at Westborough’s premier 55+ community, Chauncy Lake. Bathed in natural light from two walls of windows, this beautifully designed residence features an open-concept layout seamlessly connecting the living room, dining area, and kitchen—ideal for entertaining. The kitchen offers abundant counter space and a large island, perfect for everyday living or hosting guests. A versatile flex room off the foyer is ideal for a home office, reading nook, or media space. The spacious primary suite fits a king-size bed and includes a spa-like bath and walk-in closet. A comfortable second bedroom, full guest bath with tub/shower, laundry room, and coat closet complete this thoughtfully designed home. Enjoy resort-style amenities at the Lakeside Clubhouse, including a fitness center, social events, and active clubs—all just minutes from downtown Westborough, major routes, and the commuter rail.
Property Details
Home Type
- Condominium
Year Built
- Built in 2025
HOA Fees
- $531 Monthly HOA Fees
Parking
- 1 Car Attached Garage
- Tuck Under Parking
- Common or Shared Parking
- Deeded Parking
Home Design
- Garden Home
- Entry on the 1st floor
- Frame Construction
- Asphalt Roof
Interior Spaces
- 1,496 Sq Ft Home
- 1-Story Property
- Open Floorplan
- Insulated Windows
- Insulated Doors
- Intercom
Kitchen
- Range
- Microwave
- Plumbed For Ice Maker
- Dishwasher
Flooring
- Wood
- Carpet
- Tile
Bedrooms and Bathrooms
- 2 Bedrooms
- Walk-In Closet
- 2 Full Bathrooms
Laundry
- Laundry in unit
- Dryer
- Washer
Outdoor Features
- Heated In Ground Pool
- Balcony
- Gazebo
Utilities
- Central Heating and Cooling System
- 1 Cooling Zone
- 1 Heating Zone
- Heat Pump System
- Cable TV Available
Additional Features
- Energy-Efficient Thermostat
- Property is near public transit
Listing and Financial Details
- Home warranty included in the sale of the property
- Assessor Parcel Number 5166845
Community Details
Overview
- Active Adult
- Association fees include water, sewer, insurance, security, maintenance structure, road maintenance, ground maintenance, snow removal, trash
- 700 Units
- Mid-Rise Condominium
- Chauncy Lake By Del Webb Community
- Near Conservation Area
Amenities
- Medical Services
- Common Area
- Shops
- Clubhouse
- Elevator
Recreation
- Tennis Courts
- Fitness Center
- Community Pool
- Park
- Jogging Path
- Trails
- Bike Trail
Pet Policy
- Call for details about the types of pets allowed
Map
Home Values in the Area
Average Home Value in this Area
Property History
| Date | Event | Price | List to Sale | Price per Sq Ft |
|---|---|---|---|---|
| 11/17/2025 11/17/25 | For Sale | $649,995 | -- | $434 / Sq Ft |
Source: MLS Property Information Network (MLS PIN)
MLS Number: 73455518
- 2 Codman Way Unit 5401
- 2 Codman Way Unit 409
- 2 Codman Way Unit 113
- 2 Codman Way Unit 207
- 2 Codman Way Unit 110
- 2 Codman Way Unit 411
- 2 Codman Way Unit 105
- 2 Codman Way Unit 106
- 2 Codman Way Unit 201
- 2 Codman Way Unit 5103
- 2 Codman Way Unit 111
- 2 Codman Way Unit 203
- 2 Codman Way Unit 302
- 2 Codman Way Unit 213
- 2 Codman Way Unit 211
- 2 Codman Way Unit 109
- 2 Codman Way Unit 410
- 2 Codman Way Unit 112
- 2 Codman Way Unit 210
- 2 Codman Way Unit 108
- 4 Peters Farm Way Unit 101
- 180 E Main St
- 1 Windsor Ridge Dr
- 135 E Main St
- 19 Connector Rd
- 6 Kendall Dr
- 1800 Computer Dr
- 59 School St Unit B-12
- 7 Greenwood Rd
- 14B Mayberry Dr Unit 6
- 16A Mayberry Dr Unit 1
- 147 Milk St Unit 8
- 8 Mayberry Dr Unit 5
- 147 Milk St
- 157 South St
- 1000 Green District Blvd
- 3000 Green District Blvd
- 47 Main St Unit 1
- 66 Water St
- 65 Silver Leaf Way
