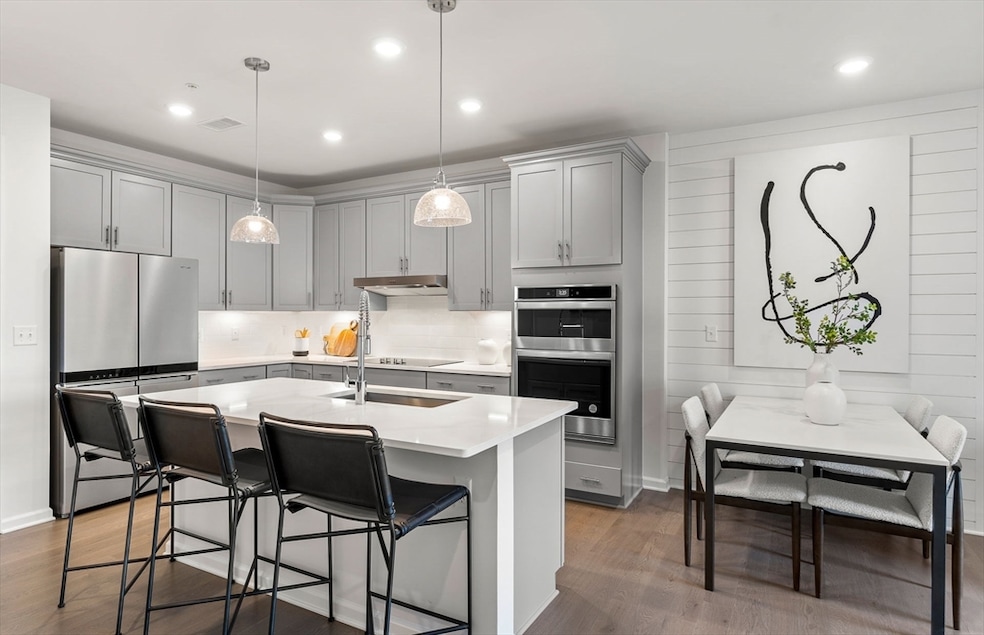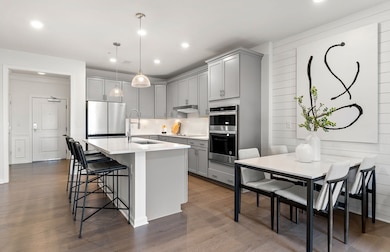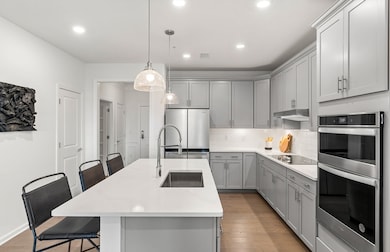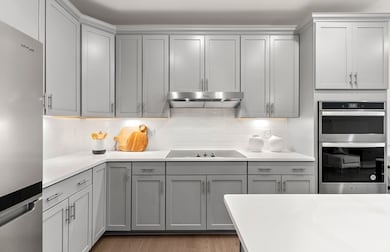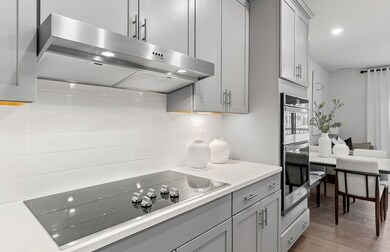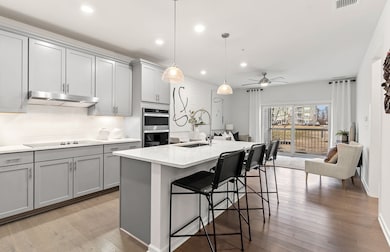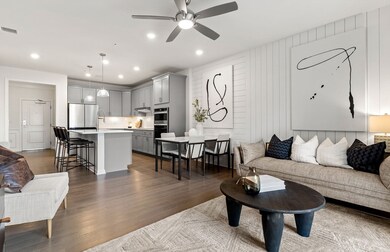5 Peters Farm Way Unit 212 Westborough, MA 01581
Estimated payment $3,616/month
Highlights
- Golf Course Community
- Medical Services
- Active Adult
- Fitness Center
- Heated In Ground Pool
- Waterfront
About This Home
The Kingston offers an open designer kitchen with a center island and slider to a private balcony overlooking scenic open space. A spacious Flex Room is ideal for a home office or occasional guest and provides extra storage. The large great room and elegant Owner’s Suite with spa-quality finishes complete this thoughtful layout. Enjoy exceptional 55+ living at Del Webb Chauncy Lake, featuring the Lakeside Clubhouse with fitness center, heated pool, and year-round social events led by the on-site Lifestyle Director. Surrounded by 400 acres of open space and just 2 miles from downtown Westborough, the community offers easy access to Rt. 9, 90, 495, the commuter rail, and is only 30 miles from Boston. Truly condo living at its best.
Property Details
Home Type
- Condominium
Year Built
- Built in 2025
Lot Details
- Waterfront
- Sprinkler System
HOA Fees
- $399 Monthly HOA Fees
Parking
- 1 Car Attached Garage
- Tuck Under Parking
- Common or Shared Parking
- Off-Street Parking
- Deeded Parking
Home Design
- Entry on the 2nd floor
Interior Spaces
- 1,058 Sq Ft Home
- 1-Story Property
- Recessed Lighting
- Insulated Windows
- Dining Area
- Den
- Intercom
Kitchen
- Range
- Microwave
- Dishwasher
- Kitchen Island
- Solid Surface Countertops
- Disposal
Flooring
- Engineered Wood
- Wall to Wall Carpet
- Ceramic Tile
Bedrooms and Bathrooms
- 1 Primary Bedroom on Main
- Walk-In Closet
- 1 Full Bathroom
- Dual Vanity Sinks in Primary Bathroom
- Bathtub with Shower
- Separate Shower
- Linen Closet In Bathroom
Laundry
- Laundry on main level
- Dryer
- Washer
Outdoor Features
- Heated In Ground Pool
- Walking Distance to Water
- Balcony
- Gazebo
Utilities
- Central Air
- 1 Cooling Zone
- 1 Heating Zone
- Heating Available
- High Speed Internet
Additional Features
- Energy-Efficient Thermostat
- Property is near public transit
Listing and Financial Details
- Home warranty included in the sale of the property
- Assessor Parcel Number 5166845
Community Details
Overview
- Active Adult
- Association fees include water, sewer, insurance, maintenance structure, road maintenance, ground maintenance, snow removal, trash
- 700 Units
- Mid-Rise Condominium
- Del Webb Chauncy Lake Community
- Near Conservation Area
Amenities
- Medical Services
- Community Garden
- Shops
- Clubhouse
- Elevator
Recreation
- Golf Course Community
- Tennis Courts
- Pickleball Courts
- Recreation Facilities
- Fitness Center
- Community Pool
- Park
- Jogging Path
- Trails
- Bike Trail
Pet Policy
- Call for details about the types of pets allowed
Security
- Resident Manager or Management On Site
Map
Home Values in the Area
Average Home Value in this Area
Property History
| Date | Event | Price | List to Sale | Price per Sq Ft |
|---|---|---|---|---|
| 11/17/2025 11/17/25 | For Sale | $512,995 | -- | $485 / Sq Ft |
Source: MLS Property Information Network (MLS PIN)
MLS Number: 73455524
- 2 Codman Way Unit 5401
- 2 Codman Way Unit 409
- 2 Codman Way Unit 113
- 2 Codman Way Unit 207
- 2 Codman Way Unit 110
- 2 Codman Way Unit 411
- 2 Codman Way Unit 105
- 2 Codman Way Unit 106
- 2 Codman Way Unit 201
- 2 Codman Way Unit 5103
- 2 Codman Way Unit 111
- 2 Codman Way Unit 203
- 2 Codman Way Unit 302
- 2 Codman Way Unit 213
- 2 Codman Way Unit 211
- 2 Codman Way Unit 109
- 2 Codman Way Unit 410
- 2 Codman Way Unit 112
- 2 Codman Way Unit 108
- 2 Codman Way Unit 403
- 4 Peters Farm Way Unit 101
- 180 E Main St
- 1 Windsor Ridge Dr
- 135 E Main St
- 19 Connector Rd
- 6 Kendall Dr
- 1800 Computer Dr
- 59 School St Unit B-12
- 7 Greenwood Rd
- 14B Mayberry Dr Unit 6
- 16A Mayberry Dr Unit 1
- 147 Milk St Unit 8
- 9 Mayberry Dr Unit 1
- 8 Mayberry Dr Unit 5
- 147 Milk St
- 157 South St
- 1000 Green District Blvd
- 3000 Green District Blvd
- 47 Main St Unit 1
- 66 Water St
