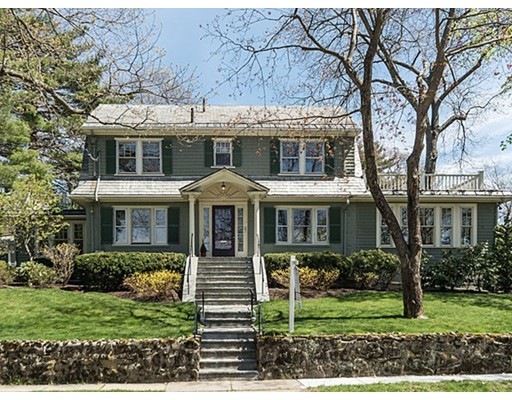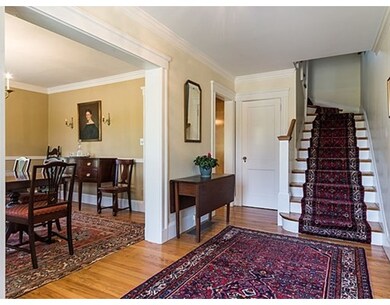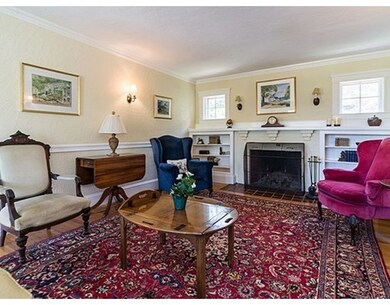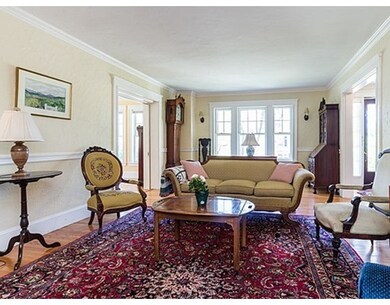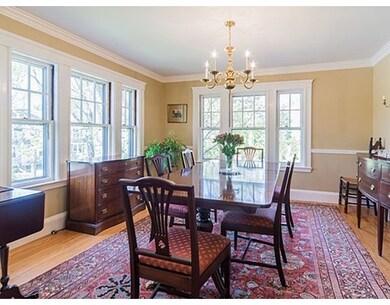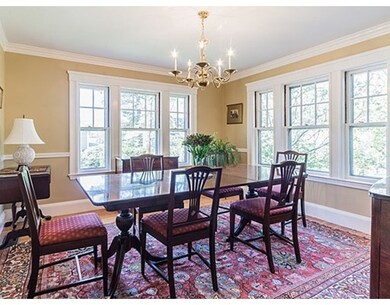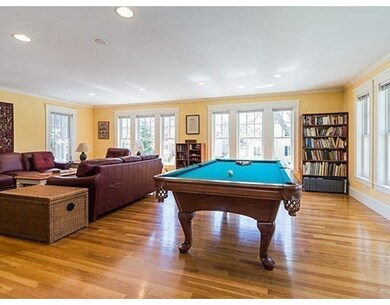
5 Pine Crest Rd Newton Center, MA 02459
Newton Highlands NeighborhoodAbout This Home
As of August 2020The location you've been waiting for! Close to Crystal Lake, Newton Highlands shops, restaurants and the Green-line, this classic center entrance Colonial is in pristine condition. First floor features elegant foyer, gracious living room with fireplace and built-ins, and adjoining spacious family room. There is also a large formal dining room and kitchen open to a sunny dining area which leads to a beautiful, blue stone patio and private yard. Four bedrooms and two renovated full baths on second floor. Grounds and additions professionally designed by well-known Newton architect Karen Howard. See photos at hgdinc.com and look under Architecture, Dutch Colonial, Newton. Don't miss this gem! Open House Saturday, April 30th and Sunday, May 1st from 1:00-2:30.
Last Agent to Sell the Property
William Raveis R.E. & Home Services Listed on: 04/27/2016

Last Buyer's Agent
Vihann Kong
Town and Main LLC
Home Details
Home Type
Single Family
Est. Annual Taxes
$22,618
Year Built
1927
Lot Details
0
Listing Details
- Lot Description: Corner, Paved Drive
- Property Type: Single Family
- Other Agent: 1.00
- Lead Paint: Unknown
- Special Features: None
- Property Sub Type: Detached
- Year Built: 1927
Interior Features
- Appliances: Range, Dishwasher, Disposal, Microwave, Refrigerator, Washer, Dryer
- Fireplaces: 1
- Has Basement: Yes
- Fireplaces: 1
- Number of Rooms: 8
- Amenities: Public Transportation, Shopping, Public School
- Electric: Circuit Breakers, 200 Amps
- Flooring: Tile, Hardwood
- Interior Amenities: Cable Available
- Basement: Interior Access, Garage Access, Unfinished Basement
- Bedroom 2: Second Floor
- Bedroom 3: Second Floor
- Bedroom 4: Second Floor
- Bathroom #1: First Floor
- Bathroom #2: Second Floor
- Bathroom #3: Second Floor
- Kitchen: First Floor
- Laundry Room: Basement
- Living Room: First Floor
- Master Bedroom: Second Floor
- Master Bedroom Description: Flooring - Hardwood
- Dining Room: First Floor
- Family Room: First Floor
- Oth1 Room Name: Bonus Room
- Oth1 Dscrp: Flooring - Hardwood, Dining Area, French Doors, Exterior Access
Exterior Features
- Roof: Slate
- Exterior: Wood
- Exterior Features: Patio, Gutters, Storage Shed, Professional Landscaping, Sprinkler System
- Foundation: Poured Concrete
- Beach Ownership: Public
Garage/Parking
- Garage Parking: Under
- Garage Spaces: 2
- Parking: Off-Street, Paved Driveway
- Parking Spaces: 2
Utilities
- Cooling: Central Air
- Heating: Forced Air, Gas
- Cooling Zones: 2
- Heat Zones: 2
- Hot Water: Natural Gas
- Utility Connections: for Gas Range, for Gas Dryer, Washer Hookup
- Sewer: City/Town Sewer
- Water: City/Town Water
Schools
- Elementary School: Mason Rice
- Middle School: Brown
- High School: Newton South
Lot Info
- Assessor Parcel Number: S:62 B:002 L:0007
- Zoning: SR2
Ownership History
Purchase Details
Home Financials for this Owner
Home Financials are based on the most recent Mortgage that was taken out on this home.Purchase Details
Home Financials for this Owner
Home Financials are based on the most recent Mortgage that was taken out on this home.Purchase Details
Similar Homes in the area
Home Values in the Area
Average Home Value in this Area
Purchase History
| Date | Type | Sale Price | Title Company |
|---|---|---|---|
| Not Resolvable | $2,075,000 | None Available | |
| Not Resolvable | $1,425,000 | -- | |
| Deed | $302,500 | -- |
Mortgage History
| Date | Status | Loan Amount | Loan Type |
|---|---|---|---|
| Open | $750,000 | Purchase Money Mortgage | |
| Previous Owner | $559,000 | Unknown | |
| Previous Owner | $1,140,000 | Adjustable Rate Mortgage/ARM | |
| Previous Owner | $71,250 | Credit Line Revolving | |
| Previous Owner | $272,550 | No Value Available | |
| Previous Owner | $288,000 | No Value Available | |
| Previous Owner | $260,000 | No Value Available | |
| Previous Owner | $259,000 | No Value Available | |
| Previous Owner | $130,000 | No Value Available |
Property History
| Date | Event | Price | Change | Sq Ft Price |
|---|---|---|---|---|
| 08/14/2020 08/14/20 | Sold | $2,075,000 | +5.1% | $558 / Sq Ft |
| 07/16/2020 07/16/20 | Pending | -- | -- | -- |
| 07/10/2020 07/10/20 | For Sale | $1,975,000 | 0.0% | $531 / Sq Ft |
| 06/30/2020 06/30/20 | Pending | -- | -- | -- |
| 06/24/2020 06/24/20 | For Sale | $1,975,000 | +38.6% | $531 / Sq Ft |
| 07/15/2016 07/15/16 | Sold | $1,425,000 | +10.0% | $539 / Sq Ft |
| 05/04/2016 05/04/16 | Pending | -- | -- | -- |
| 04/27/2016 04/27/16 | For Sale | $1,295,000 | -- | $490 / Sq Ft |
Tax History Compared to Growth
Tax History
| Year | Tax Paid | Tax Assessment Tax Assessment Total Assessment is a certain percentage of the fair market value that is determined by local assessors to be the total taxable value of land and additions on the property. | Land | Improvement |
|---|---|---|---|---|
| 2025 | $22,618 | $2,308,000 | $1,097,100 | $1,210,900 |
| 2024 | $21,870 | $2,240,800 | $1,065,100 | $1,175,700 |
| 2023 | $21,435 | $2,105,600 | $816,000 | $1,289,600 |
| 2022 | $20,510 | $1,949,600 | $755,600 | $1,194,000 |
| 2021 | $14,555 | $1,352,700 | $648,000 | $704,700 |
| 2020 | $12,903 | $1,235,900 | $648,000 | $587,900 |
| 2019 | $12,539 | $1,199,900 | $629,100 | $570,800 |
| 2018 | $12,042 | $1,112,900 | $568,800 | $544,100 |
| 2017 | $11,675 | $1,049,900 | $536,600 | $513,300 |
| 2016 | $11,166 | $981,200 | $501,500 | $479,700 |
| 2015 | $10,646 | $917,000 | $468,700 | $448,300 |
Agents Affiliated with this Home
-

Seller's Agent in 2020
Chris Zimmel
Advise Realty
(617) 795-3333
1 in this area
5 Total Sales
-

Buyer's Agent in 2020
Jeff Hamilton
Columbus and Over Group, LLC
(617) 645-3407
1 in this area
80 Total Sales
-

Seller's Agent in 2016
Barbara Lietzke
William Raveis R.E. & Home Services
(617) 645-3120
11 in this area
109 Total Sales
-
V
Buyer's Agent in 2016
Vihann Kong
Town and Main LLC
Map
Source: MLS Property Information Network (MLS PIN)
MLS Number: 71995416
APN: NEWT-000062-000002-000007
- 951 Walnut St
- 9 Albion Place
- 32 Wilson Cir Unit 32
- 28 Wilson Cir Unit 28
- 26 Wilson Cir Unit 26
- 1114 Beacon St Unit 111
- 1114 Beacon St Unit 109
- 1114 Beacon St Unit 308
- 1114 Beacon St Unit 102
- 1114 Beacon St Unit 101
- 1114 Beacon St Unit 107
- 1114 Beacon St Unit 105
- 1114 Beacon St Unit 207
- 1114 Beacon St Unit 209
- 1114 Beacon St Unit 305
- 1114 Beacon St Unit 210
- 1114 Beacon St Unit 306
- 1114 Beacon St Unit 310
- 1114 Beacon St Unit 309
- 1114 Beacon St Unit 304
