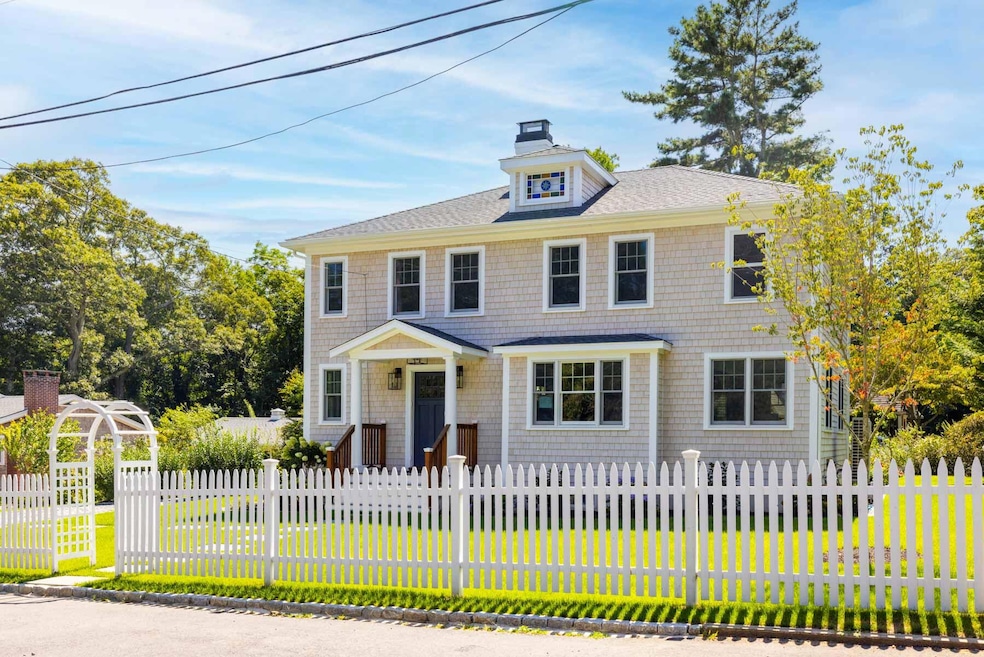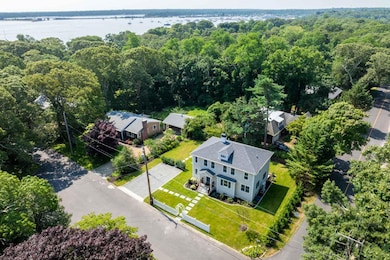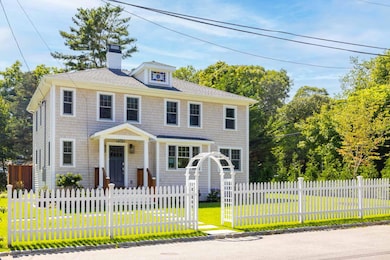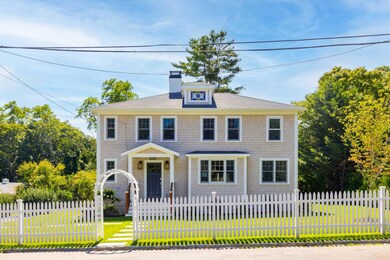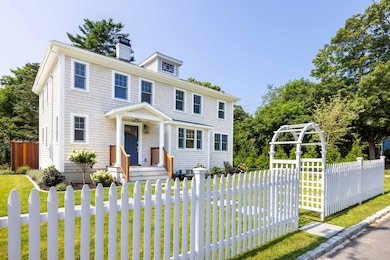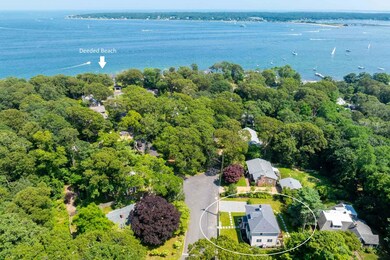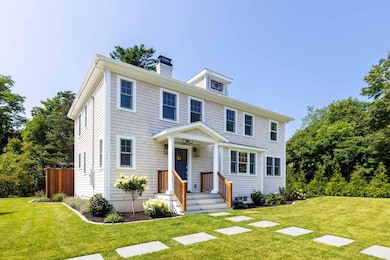5 Pine Tree Ln Vineyard Haven, MA 02568
Vineyard Haven NeighborhoodEstimated payment $11,142/month
Highlights
- Wood Flooring
- Tennis Courts
- Walk-In Closet
- No HOA
- Soaking Tub
- Recessed Lighting
About This Home
Blending 1920s charm with modern luxury, this beautifully renovated home is tucked away in the sought-after West Chop area of Vineyard Haven. Just steps from the neighborhood beach on the pristine shores of Vineyard Sound, this elegant seaside retreat offers the perfect mix of historic character and contemporary comfort. Inside, a thoughtfully designed floor plan welcomes you with generous living spaces. At the heart of the home is a chef's kitchen featuring custom cabinetry, high-end appliances, and stylish finishes. The open-concept living and dining areas flow seamlessly, enhanced by updated systems and central air conditioning for year-round comfort. Upstairs, the primary suite provides a serene escape with a spa-like tile bath and soaking tub. Two additional guest bedrooms share a beautifully appointed full bath that also includes convenient laundry. Unique details like a compass rose stained glass window add a distinctive nautical touch. The finished lower level offers even more living space, including a large bedroom. With close proximity to downtown Vineyard Haven and the beaches of Vineyard Sound, this exceptional home captures the essence of island living. Blending 1920s charm with modern luxury, this beautifully renovated home is tucked away in the sought-after West Chop area of Vineyard Haven. Just steps from the neighborhood beach on the pristine shores of Vineyard Sound, this elegant seaside retreat offers the perfect mix of historic character and contemporary comfort. Inside, a thoughtfully designed floor plan welcomes you with generous living spaces. At the heart of the home is a chef's kitchen featuring custom cabinetry, high-end appliances, and stylish finishesperfect for both everyday living and entertaining. The open-concept living and dining areas flow seamlessly, enhanced by updated systems and central air conditioning for year-round comfort. Upstairs, the primary suite provides a serene escape with a spa-like tile bath and soaking tub. Two additional guest bedrooms share a beautifully appointed full bath that also includes convenient laundry. Unique details like a compass rose stained glass window add a distinctive nautical touch. The finished lower level offers even more living space, including a large bedroomideal for guests or extended family. Outdoors, a stunning mahogany deck overlooks the newly landscaped backyard, complete with an outdoor shower and perfect areas for entertaining. With close proximity to downtown Vineyard Haven and the beaches of Vineyard Sound, this exceptional home captures the essence of island livingtimeless, refined, and move-in ready.
Listing Agent
Wallace & Co. Sotheby's International Realty License #448007129 Listed on: 07/31/2024

Home Details
Home Type
- Single Family
Est. Annual Taxes
- $7,896
Year Built
- Built in 1927 | Remodeled
Lot Details
- 7,800 Sq Ft Lot
- Paved or Partially Paved Lot
- Level Lot
- Cleared Lot
- Property is zoned R25
Home Design
- Asphalt Roof
- Shingle Siding
Interior Spaces
- 2,730 Sq Ft Home
- 3-Story Property
- Recessed Lighting
- Wood Burning Fireplace
- Living Room with Fireplace
- Finished Basement
- Interior Basement Entry
- Dishwasher
Flooring
- Wood
- Tile
Bedrooms and Bathrooms
- 4 Bedrooms
- Primary bedroom located on second floor
- Walk-In Closet
- 3 Full Bathrooms
- Soaking Tub
Laundry
- Laundry on upper level
- Washer
Parking
- 3 Parking Spaces
- Open Parking
Pool
- Outdoor Shower
Utilities
- Central Air
- Heat Pump System
- Electric Water Heater
- Septic Tank
Listing and Financial Details
- Assessor Parcel Number 4F1
Community Details
Overview
- No Home Owners Association
- Near Conservation Area
Recreation
- Tennis Courts
- Bike Trail
Map
Home Values in the Area
Average Home Value in this Area
Tax History
| Year | Tax Paid | Tax Assessment Tax Assessment Total Assessment is a certain percentage of the fair market value that is determined by local assessors to be the total taxable value of land and additions on the property. | Land | Improvement |
|---|---|---|---|---|
| 2025 | $7,896 | $1,043,100 | $863,900 | $179,200 |
| 2024 | $9,044 | $1,133,300 | $730,900 | $402,400 |
| 2023 | $8,435 | $1,152,300 | $734,900 | $417,400 |
| 2022 | $6,638 | $762,943 | $420,443 | $342,500 |
| 2021 | $6,468 | $705,300 | $398,300 | $307,000 |
| 2020 | $6,160 | $660,215 | $398,315 | $261,900 |
| 2019 | $6,054 | $660,200 | $398,300 | $261,900 |
| 2018 | $5,723 | $605,600 | $381,300 | $224,300 |
| 2017 | $5,737 | $629,700 | $435,500 | $194,200 |
| 2016 | $5,124 | $559,400 | $380,200 | $179,200 |
| 2015 | $4,610 | $516,800 | $337,600 | $179,200 |
Property History
| Date | Event | Price | List to Sale | Price per Sq Ft | Prior Sale |
|---|---|---|---|---|---|
| 10/01/2025 10/01/25 | Price Changed | $1,999,999 | -8.9% | $733 / Sq Ft | |
| 07/29/2025 07/29/25 | For Sale | $2,195,000 | +109.0% | $804 / Sq Ft | |
| 04/28/2023 04/28/23 | Sold | $1,050,000 | -4.5% | $797 / Sq Ft | View Prior Sale |
| 03/09/2023 03/09/23 | Pending | -- | -- | -- | |
| 03/02/2023 03/02/23 | For Sale | $1,100,000 | -- | $835 / Sq Ft |
Purchase History
| Date | Type | Sale Price | Title Company |
|---|---|---|---|
| Quit Claim Deed | -- | None Available | |
| Quit Claim Deed | $1,050,000 | None Available | |
| Deed | -- | -- | |
| Deed | -- | -- | |
| Deed | -- | -- | |
| Deed | $50,000 | -- |
Mortgage History
| Date | Status | Loan Amount | Loan Type |
|---|---|---|---|
| Previous Owner | $840,000 | Purchase Money Mortgage | |
| Previous Owner | $544,185 | Purchase Money Mortgage | |
| Previous Owner | $150,000 | No Value Available | |
| Previous Owner | $55,000 | Purchase Money Mortgage |
Source: Martha's Vineyard MLS
MLS Number: 32400203
APN: TISB-000004F-000000-000001
- 28 Pine Tree Ln
- 33 Goethals Way
- 22 Old Lighthouse Rd
- 00 Bernard Cir Unit 10
- 113 Leonard Cir
- 22 Clark Ave
- 9 Hagerty Dr
- 735 Franklin St
- 825 Main St
- 41 Crowell Ln
- 36 Tashmoo Ave
- 150 Cove Rd Unit 10
- 63 Crowell Ln
- 64 Crowell Ln
- 261 Sandpiper Ln Unit 12
- 185 Sandpiper Ln Unit 12
- 151 Tashmoo Ave
- 209 Cove Rd
- 21 Woodlawn Ave
- 139 Main St
- 14 Bernard Cir
- 223 Sandpiper Lane Vh405
- 256 Sandpiper Lane Vh417
- 100 Franklin Terrace Vh411
- 83 Ashtons Way
- 100 Connie's Way &83 Ashtonw Vh408
- 100 Connie's Way Vh401
- 21 William St Vh430
- 155 Skiff Ave
- 59 Prospect Ave Ob502
- 5 Laurel Ave
- 31 Lamberts Cove Road Vh434
- 14 Pulpit Rock Rd
- 550 Chappaquonsett Rd Vh424 Unit 1
- 291 Barnes Rd Ob516
- 55 Samoset Ave
- 55 Samoset Ave Unit 1
- 385 Barnes Rd Ob534
- 9 Tuckernuck Ave
- 33 Kennebago Ave Vh414
