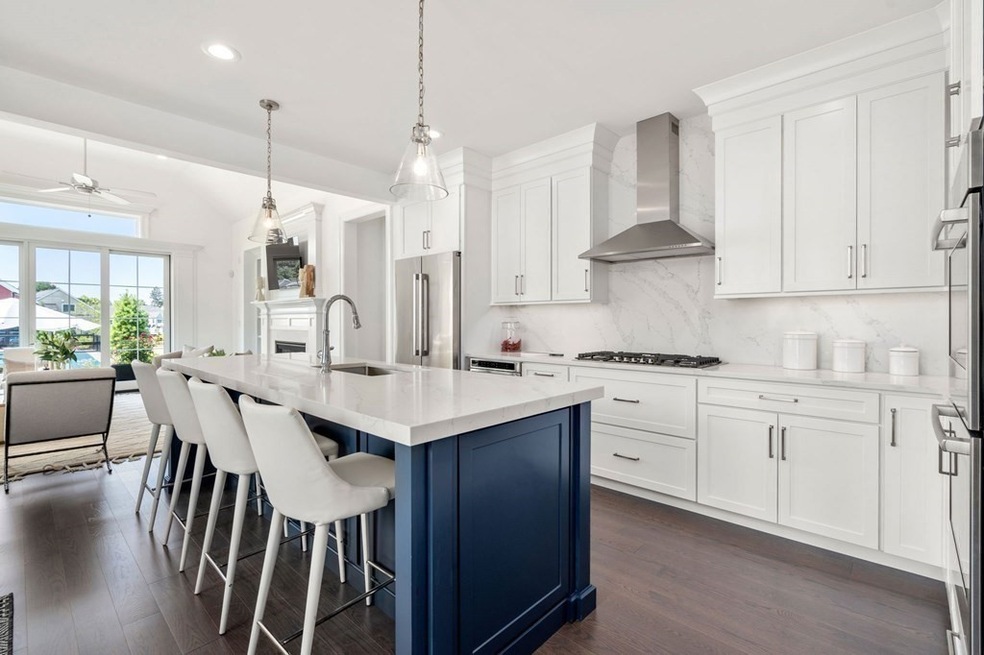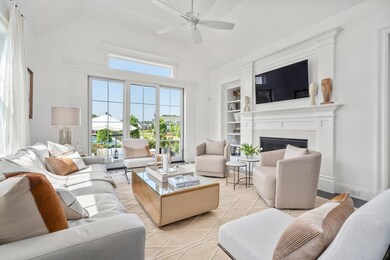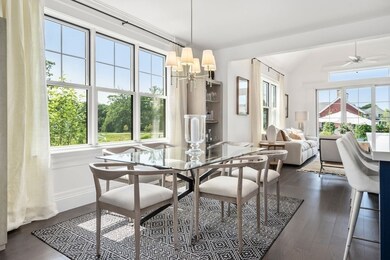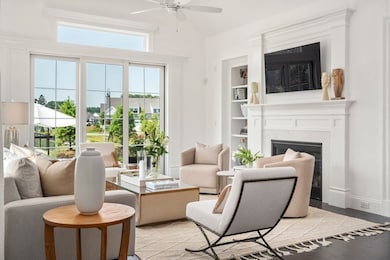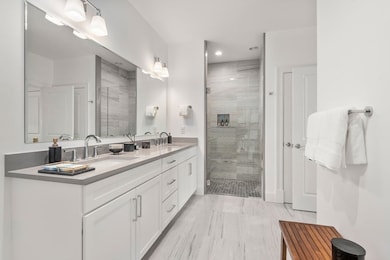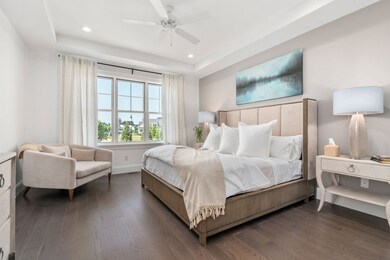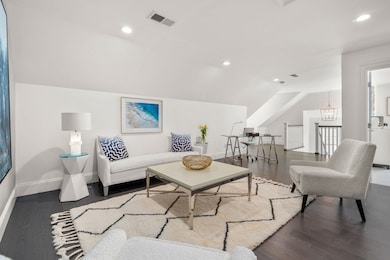5 Pioneer Rd Unit 5 Framingham, MA 01701
Estimated payment $7,987/month
Highlights
- Golf Course Community
- Medical Services
- Active Adult
- Fitness Center
- Under Construction
- Open Floorplan
About This Home
Location, Location, Location! Enjoy sunsets from your deck and embrace the beautiful vistas of the vast natural surroundings. Available Now. Thoughtfully designed and built with exquisite craftsmanship accented by Brendon Properties Signature Trim and Finishes including white kitchen cabinets extended to the ceiling, under cabinet lighting, Carrera marble countertops, Bosch appliances, pre-finished dark stained hardwood flooring pairs with detailed interior millwork for a polished elegance throughout the home, granite fireplace surround highlighted with signature finishes and built-ins. Spacious and comfortable first floor primary suite with 2 closets; double vanity in the bathroom. Details are in abundance, and one truly can picture themself living in this home.
Co-Listing Agent
Gina Sanginario
JD Advisors, Inc
Townhouse Details
Home Type
- Townhome
Est. Annual Taxes
- $9,521
Year Built
- Built in 2024 | Under Construction
HOA Fees
- $424 Monthly HOA Fees
Parking
- 2 Car Attached Garage
- Off-Street Parking
Home Design
- Entry on the 1st floor
- Frame Construction
- Shingle Roof
Interior Spaces
- 2,306 Sq Ft Home
- 2-Story Property
- Open Floorplan
- Cathedral Ceiling
- Recessed Lighting
- Insulated Windows
- Family Room with Fireplace
- Storage Room
- Basement
Kitchen
- Stove
- Range
- Microwave
- Plumbed For Ice Maker
- Dishwasher
- Kitchen Island
- Solid Surface Countertops
Flooring
- Engineered Wood
- Carpet
- Ceramic Tile
Bedrooms and Bathrooms
- 2 Bedrooms
- Primary Bedroom on Main
- Walk-In Closet
- Dual Vanity Sinks in Primary Bathroom
- Bathtub Includes Tile Surround
- Separate Shower
Laundry
- Laundry on main level
- Washer and Electric Dryer Hookup
Location
- Property is near public transit
- Property is near schools
Utilities
- Central Air
- 2 Cooling Zones
- 2 Heating Zones
- Heating System Uses Natural Gas
- 200+ Amp Service
- High Speed Internet
Additional Features
- Deck
- End Unit
Listing and Financial Details
- Home warranty included in the sale of the property
- Assessor Parcel Number 5165928
Community Details
Overview
- Active Adult
- Association fees include insurance, maintenance structure, road maintenance, ground maintenance, snow removal, trash
- 129 Units
- Millwood Preserve Community
- Near Conservation Area
Amenities
- Medical Services
- Shops
- Clubhouse
- Coin Laundry
Recreation
- Golf Course Community
- Tennis Courts
- Fitness Center
- Community Pool
- Putting Green
- Park
- Jogging Path
- Trails
- Bike Trail
Pet Policy
- Call for details about the types of pets allowed
Map
Home Values in the Area
Average Home Value in this Area
Tax History
| Year | Tax Paid | Tax Assessment Tax Assessment Total Assessment is a certain percentage of the fair market value that is determined by local assessors to be the total taxable value of land and additions on the property. | Land | Improvement |
|---|---|---|---|---|
| 2025 | $9,521 | $797,400 | $0 | $797,400 |
| 2024 | -- | $0 | $0 | $0 |
| 2023 | $0 | $0 | $0 | $0 |
| 2022 | $0 | $0 | $0 | $0 |
Property History
| Date | Event | Price | List to Sale | Price per Sq Ft |
|---|---|---|---|---|
| 07/16/2025 07/16/25 | Pending | -- | -- | -- |
| 07/01/2025 07/01/25 | For Sale | $1,282,000 | -- | $556 / Sq Ft |
Source: MLS Property Information Network (MLS PIN)
MLS Number: 73398792
APN: FRAM M:045 B:72 L:7467 U:117
- 7 Pioneer Rd Unit 7
- 4 Pioneer Rd Unit 4
- 9 Hawk Ln Unit 28
- 18 Eagle Ln Unit 21
- Arcadia Plan at Millwood Preserve
- 641 Grove St
- 616 Grove St
- 21 Blackberry Ln
- 301 Winch St
- 1060 Grove St Unit 41
- 1060 Grove St Unit 43
- 1060 Grove St Unit 21
- 1060 Grove St Unit Lot 39
- 1060 Grove St Unit 23
- 1060 Grove St Unit 31
- 32 Lyman Rd
- 270 Edmands Rd
- 401 Belknap Rd
- 28 Garvey Rd
- 36 Ruthellen Rd
