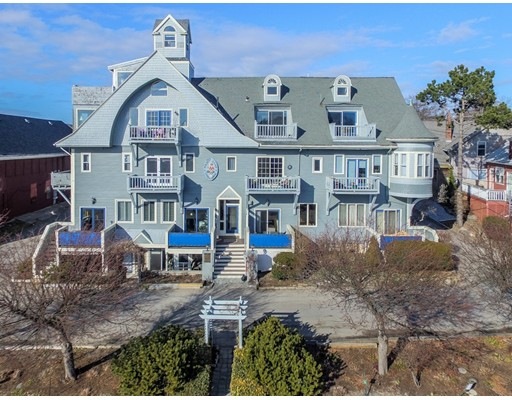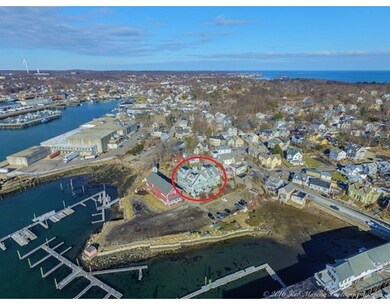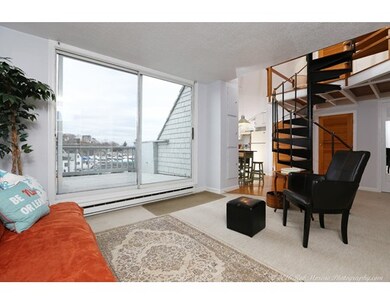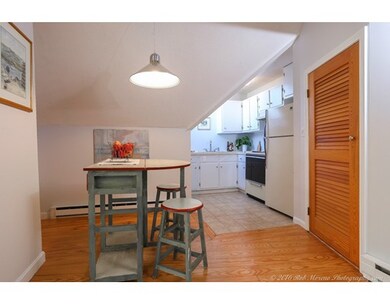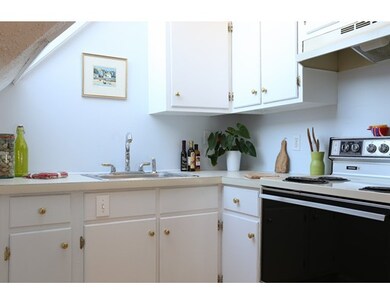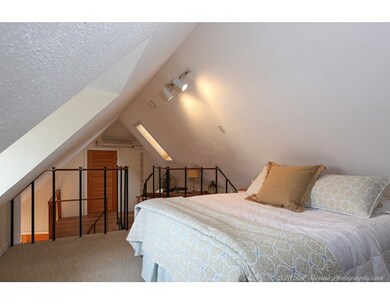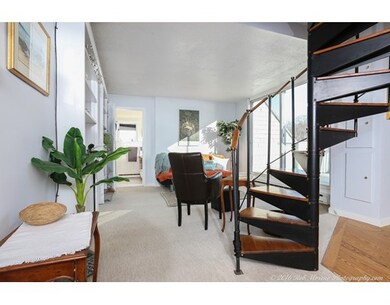
5 Pirates Ln Unit 12 Gloucester, MA 01930
East Gloucester NeighborhoodAbout This Home
As of October 2018Open House #1 Sunday, 3/6 from 2:00 - 4:00 PM. This two level, 3rd floor condo on historic Reeds Wharf boasts a desirable address with spectacular views of the harbor and Smith Cove. Private deck offers breathtaking sunset experiences. Loft area bedroom with window seat & adjacent office area including 3 closets and built-in desk. Spiral staircase and abundant storage inside the unit and across the common hallway. Bathroom with claw foot tub. Laundry facilities in the building. Located near Niles & Good Harbor beaches, Rocky Neck Artist Colony, The Gloucester Stage Company & many excellent area restaurants.
Last Agent to Sell the Property
Keller Williams Realty Evolution Listed on: 03/01/2016

Last Buyer's Agent
Non Member
Non Member Office
Property Details
Home Type
Condominium
Est. Annual Taxes
$3,966
Year Built
1890
Lot Details
0
Listing Details
- Unit Level: 3
- Unit Placement: Top/Penthouse
- Property Type: Condominium/Co-Op
- Other Agent: 2.00
- Lead Paint: Unknown
- Year Round: Yes
- Restrictions: Rentals
- Special Features: None
- Property Sub Type: Condos
- Year Built: 1890
Interior Features
- Appliances: Range, Dishwasher, Disposal, Refrigerator
- Has Basement: No
- Number of Rooms: 3
- Amenities: Public Transportation, Shopping, Park, Highway Access, Marina
- Electric: Circuit Breakers
- Energy: Insulated Windows
- Flooring: Wall to Wall Carpet, Hardwood
- Insulation: Fiberglass
- Interior Amenities: Cable Available, Intercom
- Bathroom #1: First Floor, 7X5
- Kitchen: First Floor, 13X11
- Living Room: First Floor, 13X12
- Master Bedroom: Second Floor, 13X11
- Master Bedroom Description: Closet, Flooring - Wall to Wall Carpet
- Oth1 Room Name: Sitting Room
- Oth1 Dimen: 10X6
- Oth1 Dscrp: Closet, Closet/Cabinets - Custom Built, Flooring - Hardwood
- Oth1 Level: Second Floor
- No Living Levels: 2
Exterior Features
- Roof: Asphalt/Fiberglass Shingles
- Waterfront Property: Yes
- Construction: Frame
- Exterior: Wood
- Exterior Unit Features: Deck, Gutters
- Waterfront: Ocean, Harbor, Walk to, Marina
- Beach Ownership: Public
- Waterview Flag: Yes
Garage/Parking
- Parking: Off-Street, Common, Guest, Stone/Gravel
- Parking Spaces: 2
Utilities
- Cooling: Central Air
- Heating: Electric Baseboard, Electric
- Cooling Zones: 1
- Heat Zones: 1
- Hot Water: Electric, Tank
- Utility Connections: for Electric Range, for Electric Oven
- Sewer: City/Town Sewer
- Water: City/Town Water
Condo/Co-op/Association
- Condominium Name: Pirates Lane Condominium Association
- Association Fee Includes: Water, Sewer, Master Insurance, Laundry Facilities, Exterior Maintenance, Landscaping, Snow Removal, Extra Storage, Refuse Removal
- Association Security: Intercom
- Management: Professional - Off Site
- Pets Allowed: Yes w/ Restrictions
- No Units: 16
- Unit Building: 12
Fee Information
- Fee Interval: Monthly
Schools
- Middle School: Ralph B O'maley
- High School: Gloucester Hs
Lot Info
- Assessor Parcel Number: 3909
- Zoning: R3
- Lot: 0012
Multi Family
- Waterview: Harbor, Marina, Ocean, Walk to
Ownership History
Purchase Details
Home Financials for this Owner
Home Financials are based on the most recent Mortgage that was taken out on this home.Purchase Details
Home Financials for this Owner
Home Financials are based on the most recent Mortgage that was taken out on this home.Purchase Details
Home Financials for this Owner
Home Financials are based on the most recent Mortgage that was taken out on this home.Purchase Details
Home Financials for this Owner
Home Financials are based on the most recent Mortgage that was taken out on this home.Similar Homes in Gloucester, MA
Home Values in the Area
Average Home Value in this Area
Purchase History
| Date | Type | Sale Price | Title Company |
|---|---|---|---|
| Deed | $303,000 | -- | |
| Not Resolvable | $283,000 | -- | |
| Not Resolvable | $265,000 | -- | |
| Deed | $178,000 | -- |
Mortgage History
| Date | Status | Loan Amount | Loan Type |
|---|---|---|---|
| Open | $105,500 | Stand Alone Refi Refinance Of Original Loan | |
| Closed | $103,000 | New Conventional | |
| Previous Owner | $212,000 | New Conventional | |
| Previous Owner | $142,400 | Purchase Money Mortgage |
Property History
| Date | Event | Price | Change | Sq Ft Price |
|---|---|---|---|---|
| 10/30/2018 10/30/18 | Sold | $303,000 | -1.6% | $514 / Sq Ft |
| 09/19/2018 09/19/18 | Pending | -- | -- | -- |
| 08/08/2018 08/08/18 | Price Changed | $308,000 | -3.1% | $522 / Sq Ft |
| 07/03/2018 07/03/18 | For Sale | $318,000 | +12.4% | $539 / Sq Ft |
| 03/24/2016 03/24/16 | Sold | $283,000 | -4.1% | $480 / Sq Ft |
| 03/07/2016 03/07/16 | Pending | -- | -- | -- |
| 03/01/2016 03/01/16 | For Sale | $295,000 | +11.3% | $500 / Sq Ft |
| 07/29/2014 07/29/14 | Sold | $265,000 | 0.0% | $449 / Sq Ft |
| 07/08/2014 07/08/14 | Pending | -- | -- | -- |
| 06/19/2014 06/19/14 | Off Market | $265,000 | -- | -- |
| 05/04/2014 05/04/14 | For Sale | $289,000 | -- | $490 / Sq Ft |
Tax History Compared to Growth
Tax History
| Year | Tax Paid | Tax Assessment Tax Assessment Total Assessment is a certain percentage of the fair market value that is determined by local assessors to be the total taxable value of land and additions on the property. | Land | Improvement |
|---|---|---|---|---|
| 2025 | $3,966 | $407,600 | $0 | $407,600 |
| 2024 | $3,966 | $407,600 | $0 | $407,600 |
| 2023 | $3,800 | $358,800 | $0 | $358,800 |
| 2022 | $3,808 | $324,600 | $0 | $324,600 |
| 2021 | $3,794 | $305,000 | $0 | $305,000 |
| 2020 | $3,761 | $305,000 | $0 | $305,000 |
| 2019 | $3,924 | $309,200 | $0 | $309,200 |
| 2018 | $3,698 | $286,000 | $0 | $286,000 |
| 2017 | $3,458 | $262,200 | $0 | $262,200 |
| 2016 | $3,241 | $238,100 | $0 | $238,100 |
| 2015 | $3,122 | $228,700 | $0 | $228,700 |
Agents Affiliated with this Home
-

Seller's Agent in 2018
Richard Petralia
Churchill Properties
(978) 239-6207
12 Total Sales
-

Buyer's Agent in 2018
Kelli Gilbride
(978) 866-2174
154 Total Sales
-

Seller's Agent in 2016
The Mitchell Team
Keller Williams Realty Evolution
(978) 314-2955
76 Total Sales
-
N
Buyer's Agent in 2016
Non Member
Non Member Office
-

Seller's Agent in 2014
Jan Pellegrini
Keller Williams Realty Evolution
(978) 810-0916
4 in this area
70 Total Sales
-

Buyer's Agent in 2014
Christine Grammas
J. Barrett & Company
(978) 375-9934
32 Total Sales
Map
Source: MLS Property Information Network (MLS PIN)
MLS Number: 71965355
APN: GLOU-000063-000044-000012
- 5 Pirates Ln Unit B
- 126R Mount Pleasant Ave
- 73 Rocky Neck Ave Unit 2
- 100 E Main St
- 2 Stanwood Terrace
- 4 Fisherman Way Unit 3
- 74 E Main St Unit 3
- 2 Clarendon St
- 69 E Main St Unit 1
- 45 Beach Rd
- 7 Rackliffe St Unit C2
- 300 Main St
- 10 Orchard Rd
- 191 Main St Unit 2B
- 191 Main St Unit 2A
- 191 Main St Unit 3
- 150 Prospect St Unit 3
- 30 Grapevine Rd
- 7 Hawthorne Ln
- 47 Pleasant St Unit 2
