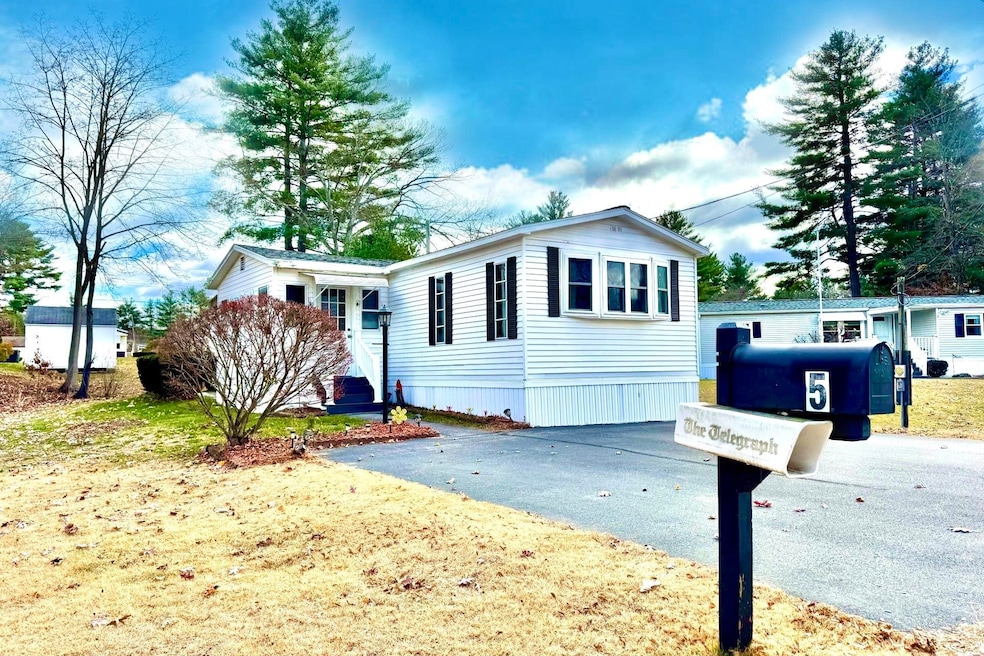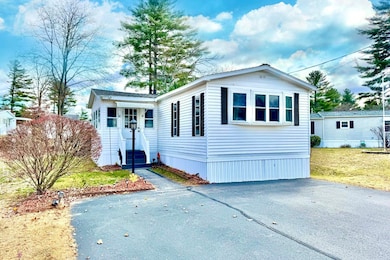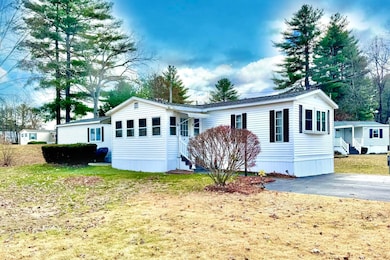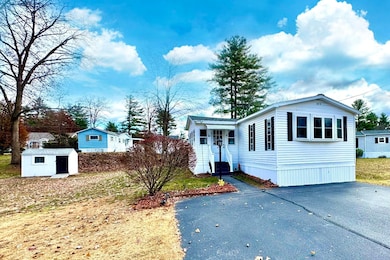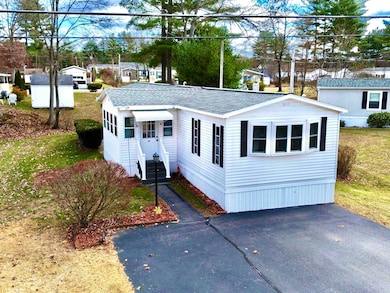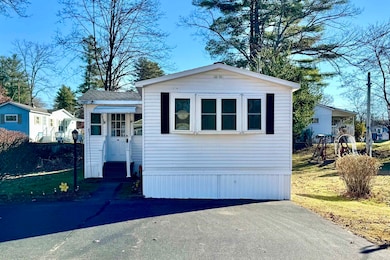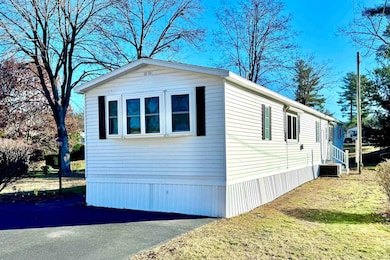5 Plainfield Ln Nashua, NH 03062
West Hollis NeighborhoodEstimated payment $833/month
Highlights
- Community Boat Launch
- Natural Light
- Shed
- RV Parking in Community
- Patio
- Landscaped
About This Home
SPACIOUS, WELL-MAINTAINED MANUFACTURED HOME! Welcome to River Pines! This well-maintained 2-bedroom, 1.5-bath home delivers comfortable, carefree living with a thoughtfully laid-out floor plan. As you enter, you’re greeted by a bright, 3-season porch, perfect for sipping your morning coffee. Step inside to the open living area, ideal for relaxing or entertaining, with large windows allowing in for maximum natural light. Off the living room is the large primary en-suite, with a half-bath and built in drawers. Head through the living area into the adjoining galley-style kitchen featuring ample cabinet space and modern appliances. Though the kitchen, you’ll find a massive living space, with a dining area, a full-bathroom, alternate entrance and additional large bedroom, perfect for hosting guests or an office space. A handy laundry area adds to the home’s convenience. Step outside to your peaceful lot, which includes a shed for storage, a patio area and a large yard to enjoy. River Pines itself offers outstanding amenities: an outdoor swimming pool, fitness center, a large clubhouse with community activities, billiards, and direct access to the Nashua River via a boat launch. It’s an all-age, pet-friendly community with well-kept private roads for walking or biking. Just minutes from Nashua’s shopping, dining, and easy access to commuting routes — yet tucked away in a peaceful, riverfront setting. Don’t miss this rare opportunity!
Property Details
Home Type
- Mobile/Manufactured
Est. Annual Taxes
- $2,086
Year Built
- Built in 1971
Lot Details
- Landscaped
- Level Lot
Parking
- Paved Parking
Home Design
- Wood Frame Construction
- Vinyl Siding
Interior Spaces
- 952 Sq Ft Home
- Property has 1 Level
- Natural Light
- Dining Area
- Range Hood
Flooring
- Carpet
- Laminate
- Vinyl
Bedrooms and Bathrooms
- 2 Bedrooms
- En-Suite Bathroom
Outdoor Features
- Patio
- Shed
Schools
- Main Dunstable Elementary Sch
- Elm Street Middle School
- Nashua High School South
Mobile Home
Utilities
- Forced Air Heating and Cooling System
Listing and Financial Details
- Legal Lot and Block 2191-5 / 00139
- Assessor Parcel Number D
Community Details
Recreation
- Community Boat Launch
- Snow Removal
Additional Features
- RV Parking in Community
- Common Area
Map
Home Values in the Area
Average Home Value in this Area
Property History
| Date | Event | Price | List to Sale | Price per Sq Ft |
|---|---|---|---|---|
| 11/19/2025 11/19/25 | For Sale | $124,900 | -- | $131 / Sq Ft |
Source: PrimeMLS
MLS Number: 5070091
APN: 0000D-00139-2191-5
- 1014 W Hollis St
- 5 Mark St
- 12 Clovercrest Dr
- 4 Chesapeake Rd
- 7 Paddock Cir
- 2 Matties Way
- 20 Martha St
- 5 Pasture Ln
- 11 Rideout Rd
- 500 Candlewood Park Unit 21
- 11 Bartemus Trail Unit 204
- 76 Bartemus Trail Unit U231
- 12 Spring Cove Rd Unit U103
- 46 Scenic Dr
- 28 Bartemus Trail Unit U210
- 40 Spring Cove Rd Unit U117
- 31 Spring Cove Rd Unit U148
- 58 Tanglewood Dr
- 25 Cortez Dr Unit U57
- 16 Laurel Ct Unit U320
- 5 Bartemus Trail Unit U202
- 4 Lowther Place Unit U5
- 28 Cortez Dr
- 6 Tanglewood Dr
- 53 Congress St
- 26 Pittsburgh Dr
- 15 Kingston Dr
- 8 Newton Dr
- 37 Cadogan Way Unit UR216
- 28 Nagle St
- 3 Perry Ave
- 2 Grand Ave Unit 7
- 120 Flagstone Dr
- 32 Gilman St
- 101 W Hollis St Unit 2
- 73 Kinsley St Unit B
- 15 N Intervale St
- 104 Pine St Unit 4
- 57 Palm St
- 177 Chestnut St
