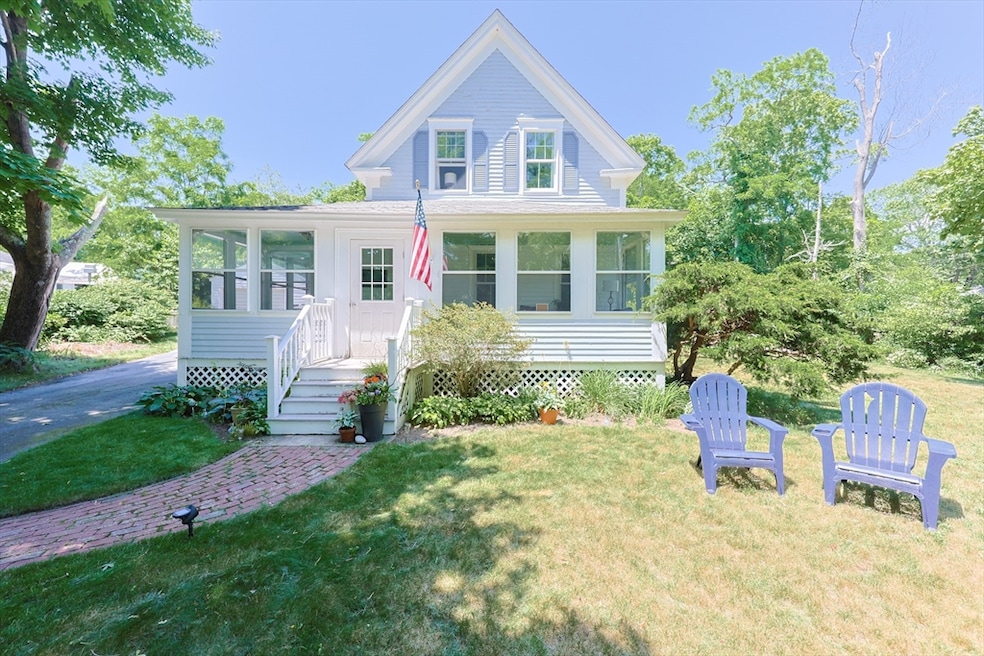
5 Pleasant St Bourne, MA 02536
Estimated payment $3,211/month
Highlights
- Antique Architecture
- Sun or Florida Room
- No HOA
- Wood Flooring
- Mud Room
- Arched Doorways
About This Home
Step back in time with this charming 3-bedroom, 1.5-bath antique home, built in 1880 and full of character. Nestled among lush perennial gardens bursting with springtime daffodils, allium, and flowering shrubs, it offers a peaceful, picturesque setting. Inside, original details and wood floors throughout highlight the craftsmanship of a bygone era, thoughtfully updated for modern comfort. Wraparound porches invite relaxing mornings and quiet evenings, enhancing the home’s timeless appeal. This historic gem offers beauty and opportunity all in a prime location. Its simply effortless to envision this home as a primary residence, vacation retreat, or a even short-term rental.
Home Details
Home Type
- Single Family
Est. Annual Taxes
- $2,721
Year Built
- Built in 1880
Lot Details
- 0.34 Acre Lot
- Garden
- Property is zoned R40
Parking
- 1 Car Detached Garage
- Driveway
- Open Parking
- Off-Street Parking
Home Design
- Antique Architecture
- Brick Foundation
- Block Foundation
- Frame Construction
- Shingle Roof
- Concrete Perimeter Foundation
Interior Spaces
- 1,103 Sq Ft Home
- Light Fixtures
- Bay Window
- Arched Doorways
- Mud Room
- Dining Area
- Sun or Florida Room
- Washer and Electric Dryer Hookup
Flooring
- Wood
- Ceramic Tile
- Vinyl
Bedrooms and Bathrooms
- 3 Bedrooms
- Primary bedroom located on second floor
- Bathtub with Shower
Unfinished Basement
- Partial Basement
- Interior and Exterior Basement Entry
Outdoor Features
- Enclosed Patio or Porch
Utilities
- No Cooling
- Hot Water Heating System
- Private Sewer
Listing and Financial Details
- Assessor Parcel Number 2182275
Community Details
Recreation
- Jogging Path
- Bike Trail
Additional Features
- No Home Owners Association
- Shops
Map
Home Values in the Area
Average Home Value in this Area
Property History
| Date | Event | Price | Change | Sq Ft Price |
|---|---|---|---|---|
| 07/17/2025 07/17/25 | Pending | -- | -- | -- |
| 06/26/2025 06/26/25 | For Sale | $545,000 | -- | $494 / Sq Ft |
Similar Homes in the area
Source: MLS Property Information Network (MLS PIN)
MLS Number: 73397226
- 51 Commonwealth Ave
- 51 Commonwealth Ave
- 16 Regency Dr
- 6 Louis Ave
- 6 Brigantine Passage Dr
- 168 Old Plymouth Rd
- 4 Fieldwood Dr
- 3 Plymouth Heights Rd
- 4 Fieldwood Dr
- 38 Siasconset Dr
- 15 Route 6a
- 6 Januit St
- 3 Wildwood Ln Unit C
- 12 Ocean Pines Dr Unit F
- 89 Standish Rd
- 29 Winston Ave
- 18 Seaview Rd
- 59 Main St
- 0 State Rd
- 173 Standish Rd






