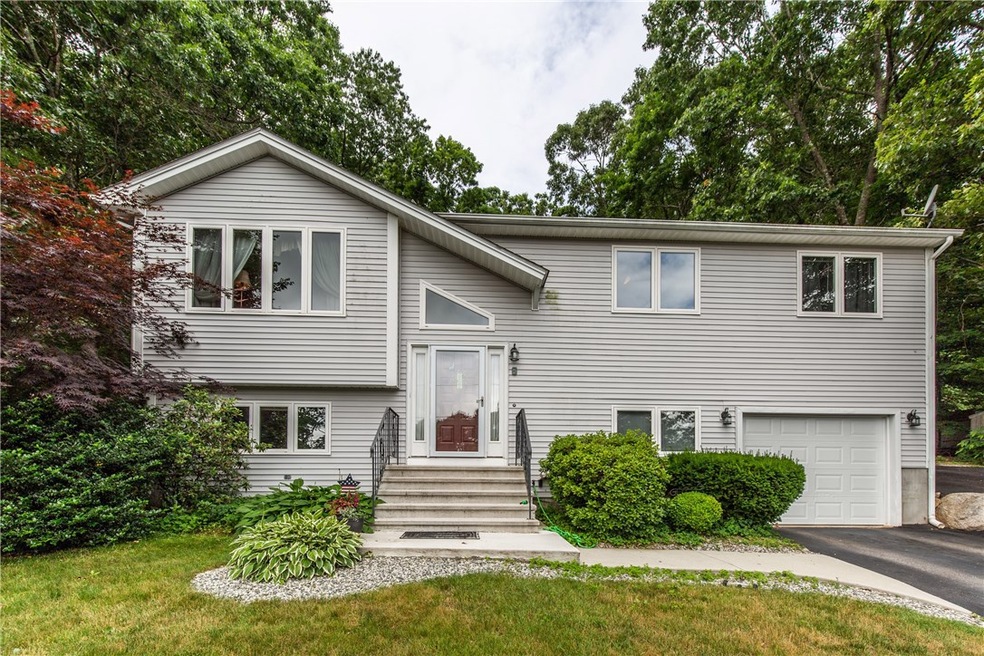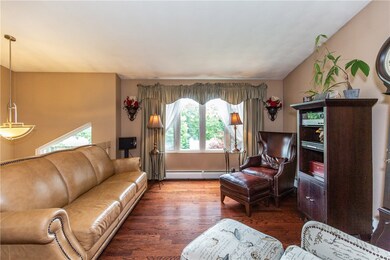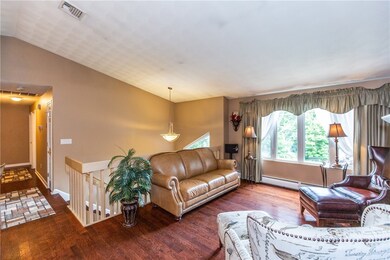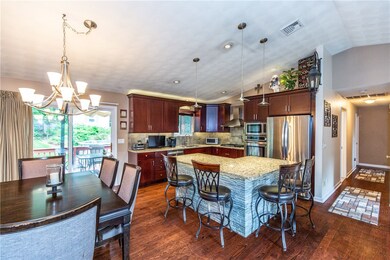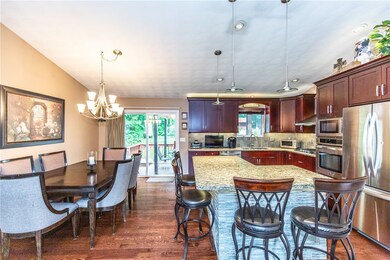
5 Primrose Ln Johnston, RI 02919
Bishop Heights NeighborhoodHighlights
- Raised Ranch Architecture
- Wood Flooring
- Bathtub with Shower
- Cathedral Ceiling
- 1 Car Attached Garage
- Central Air
About This Home
As of September 2020Must see this three bedroom two bath home located in Johnston. You'll love entertaining in and out side of this beautiful home! Nice open floor plan with cathedral ceilings. If you love to cook, you'll love this updated kitchen with granite and stainless appliances. Bedrooms are a good size with nice closet space. Master bedroom has full bath. Lower level is finished with potential for fourth bedroom. Enjoy summer days in the pool with cabana, bar, and firepit. Don't miss this one!
Last Agent to Sell the Property
Williams & Stuart Real Estate License #RES.0028538 Listed on: 07/01/2020

Home Details
Home Type
- Single Family
Est. Annual Taxes
- $5,815
Year Built
- Built in 1997
Lot Details
- 0.59 Acre Lot
Parking
- 1 Car Attached Garage
Home Design
- Raised Ranch Architecture
- Vinyl Siding
- Concrete Perimeter Foundation
Interior Spaces
- 1-Story Property
- Cathedral Ceiling
Kitchen
- Oven
- Range
- Dishwasher
Flooring
- Wood
- Carpet
Bedrooms and Bathrooms
- 3 Bedrooms
- 2 Full Bathrooms
- Bathtub with Shower
Laundry
- Dryer
- Washer
Partially Finished Basement
- Walk-Out Basement
- Basement Fills Entire Space Under The House
Utilities
- Central Air
- Heating System Uses Oil
- Baseboard Heating
- Heating System Uses Steam
- 100 Amp Service
- Oil Water Heater
- Septic Tank
Community Details
- Johnston, Bishop Hill Subdivision
Listing and Financial Details
- Tax Lot 140
- Assessor Parcel Number 5PRIMROSELANEJOHN
Ownership History
Purchase Details
Home Financials for this Owner
Home Financials are based on the most recent Mortgage that was taken out on this home.Purchase Details
Home Financials for this Owner
Home Financials are based on the most recent Mortgage that was taken out on this home.Purchase Details
Purchase Details
Similar Homes in Johnston, RI
Home Values in the Area
Average Home Value in this Area
Purchase History
| Date | Type | Sale Price | Title Company |
|---|---|---|---|
| Warranty Deed | $369,000 | None Available | |
| Warranty Deed | $369,000 | None Available | |
| Warranty Deed | $228,900 | -- | |
| Deed | -- | -- | |
| Deed | $220,000 | -- | |
| Warranty Deed | $228,900 | -- | |
| Deed | -- | -- | |
| Deed | $220,000 | -- |
Mortgage History
| Date | Status | Loan Amount | Loan Type |
|---|---|---|---|
| Open | $369,000 | VA | |
| Closed | $369,000 | VA | |
| Previous Owner | $217,745 | New Conventional | |
| Previous Owner | $160,000 | No Value Available |
Property History
| Date | Event | Price | Change | Sq Ft Price |
|---|---|---|---|---|
| 09/28/2020 09/28/20 | Sold | $369,000 | -0.2% | $184 / Sq Ft |
| 08/29/2020 08/29/20 | Pending | -- | -- | -- |
| 07/01/2020 07/01/20 | For Sale | $369,900 | +61.5% | $184 / Sq Ft |
| 11/12/2014 11/12/14 | Sold | $229,000 | -10.2% | $122 / Sq Ft |
| 10/13/2014 10/13/14 | Pending | -- | -- | -- |
| 08/12/2014 08/12/14 | For Sale | $254,900 | -- | $136 / Sq Ft |
Tax History Compared to Growth
Tax History
| Year | Tax Paid | Tax Assessment Tax Assessment Total Assessment is a certain percentage of the fair market value that is determined by local assessors to be the total taxable value of land and additions on the property. | Land | Improvement |
|---|---|---|---|---|
| 2024 | $6,424 | $419,900 | $111,300 | $308,600 |
| 2023 | $6,424 | $419,900 | $111,300 | $308,600 |
| 2022 | $6,145 | $264,400 | $82,400 | $182,000 |
| 2021 | $6,145 | $264,400 | $82,400 | $182,000 |
| 2018 | $6,499 | $236,400 | $61,300 | $175,100 |
| 2016 | $8,598 | $236,400 | $61,300 | $175,100 |
| 2015 | $5,992 | $206,700 | $61,900 | $144,800 |
| 2014 | $4,754 | $206,700 | $61,900 | $144,800 |
| 2013 | $5,943 | $206,700 | $61,900 | $144,800 |
Agents Affiliated with this Home
-

Seller's Agent in 2020
Donna Castellone
Williams & Stuart Real Estate
(401) 680-5229
1 in this area
33 Total Sales
-
J
Buyer's Agent in 2020
Jean Allard
Keystone Real Estate Group
(401) 248-1379
2 in this area
26 Total Sales
-

Seller's Agent in 2014
Julia Harpin
Coldwell Banker Realty
(401) 954-7200
20 Total Sales
-
R
Buyer's Agent in 2014
Richard Epstein
Residential Properties, Ltd.
Map
Source: State-Wide MLS
MLS Number: 1257767
APN: JOHN-000045-000000-000140
- 46 Lincoln Dr
- 117 Hilltop Dr
- 25 Beechnut Dr
- 2444 Hartford Ave
- 0 Red Oak Dr
- 21 Justin Ct
- 15 Caraway Dr
- 2 Justin Ct
- 14 Bishop Hill Rd
- 2207 Hartford Ave
- 2 Elizabeth Ann Dr
- 4 Belfield Dr Unit 1337603
- 3 Belfield Dr Unit 1337601
- 169 Central Ave
- 40 Hartford Ave
- 0 Belfield Lot#2 Dr Unit 1337597
- 20 Winston Way
- 196 William Henry Rd
- 200 Shun Pike
- 34 Ledgefield Rd
