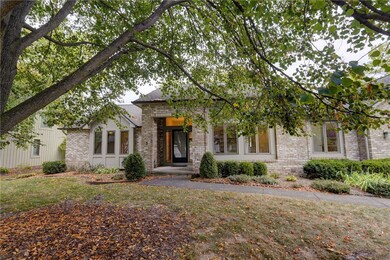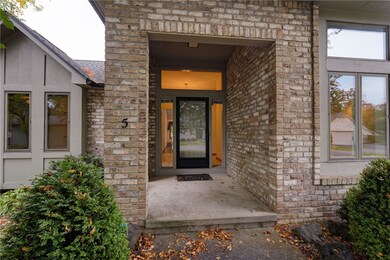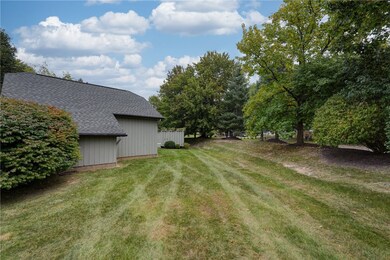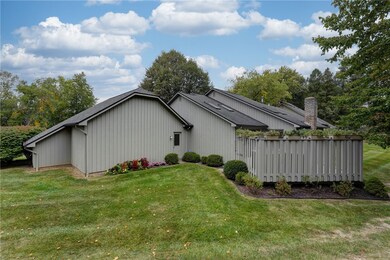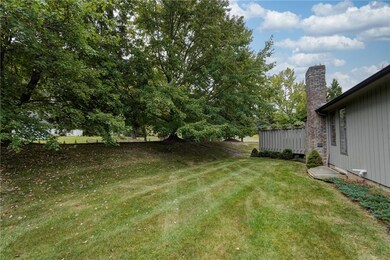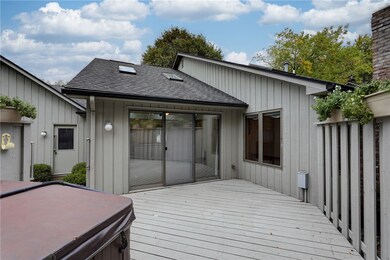5 Princeton Place Unit PVT Pittsford, NY 14534
Estimated payment $3,116/month
Highlights
- Spa
- Primary Bedroom Suite
- Recreation Room
- Mendon Center Elementary School Rated A
- Deck
- Cathedral Ceiling
About This Home
Sprawling open-layout 2BR/3BA Ranch located on a quiet cul-de-sac in a desirable Pittsford HOA community! Enjoy walkable access to canal paths, the new YMCA, restaurants, Pittsford Village, expressways & more! Inside you’ll find soaring ceilings with skylights that fill the home with natural light. The spacious Owner’s Retreat boasts a walk-in closet, large glass shower, and soaking tub. The all-white kitchen with granite counters and island opens to a cozy dinette and formal dining room—perfect for entertaining. The great room features gleaming hardwood floors, cathedral ceiling, large windows, and a wood-burning fireplace. 1st floor laundry center and storage! The main level includes a 2nd bedroom and full bath, while the finished lower level offers a possible 3rd bedroom (with egress), cedar closet, office/den, rec room, storage, and even a sink with cabinetry for convenience! Step outside to a private rear deck with privacy fencing and hot tub. Oversized 2-car attached garage. Low-maintenance living with HOA covering common area care, snow removal & refuse. Don’t miss this opportunity for one-level living at its finest in the heart of Pittsford! Open house SUNDAY 9/28 from 11am-12:30PM. Offers negotiated on 9/30 at 2:30PM.
Listing Agent
Listing by RE/MAX Plus Brokerage Phone: 585-279-8282 License #49WO1164272 Listed on: 09/25/2025

Home Details
Home Type
- Single Family
Est. Annual Taxes
- $10,403
Year Built
- Built in 1985
Lot Details
- 0.38 Acre Lot
- Lot Dimensions are 135x170
- Property fronts a private road
- Cul-De-Sac
- Irregular Lot
HOA Fees
- $275 Monthly HOA Fees
Parking
- 2 Car Attached Garage
- Garage Door Opener
- Driveway
Home Design
- Patio Home
- Brick Exterior Construction
- Block Foundation
- Wood Siding
- Copper Plumbing
- Cedar
Interior Spaces
- 1,909 Sq Ft Home
- 1-Story Property
- Cathedral Ceiling
- Ceiling Fan
- Skylights
- 1 Fireplace
- Sliding Doors
- Entrance Foyer
- Great Room
- Recreation Room
Kitchen
- Eat-In Kitchen
- Breakfast Bar
- Gas Oven
- Gas Range
- Microwave
- Dishwasher
- Kitchen Island
- Granite Countertops
Flooring
- Wood
- Laminate
- Ceramic Tile
Bedrooms and Bathrooms
- 2 Main Level Bedrooms
- Primary Bedroom Suite
- Cedar Closet
- 3 Full Bathrooms
- Soaking Tub
Laundry
- Laundry Room
- Laundry on main level
Finished Basement
- Basement Fills Entire Space Under The House
- Basement Window Egress
Outdoor Features
- Spa
- Deck
Utilities
- Forced Air Heating and Cooling System
- Heating System Uses Gas
- Programmable Thermostat
- Gas Water Heater
- High Speed Internet
- Cable TV Available
Community Details
- Resubdivision/Park Square Subdivision
Listing and Financial Details
- Tax Lot 45
- Assessor Parcel Number 264689-163-020-0002-045-000
Map
Home Values in the Area
Average Home Value in this Area
Tax History
| Year | Tax Paid | Tax Assessment Tax Assessment Total Assessment is a certain percentage of the fair market value that is determined by local assessors to be the total taxable value of land and additions on the property. | Land | Improvement |
|---|---|---|---|---|
| 2024 | $8,154 | $247,200 | $50,000 | $197,200 |
| 2023 | $8,097 | $247,200 | $50,000 | $197,200 |
| 2022 | $9,700 | $247,200 | $50,000 | $197,200 |
| 2021 | $9,606 | $247,200 | $50,000 | $197,200 |
| 2020 | $7,800 | $247,200 | $50,000 | $197,200 |
| 2019 | $7,147 | $247,200 | $50,000 | $197,200 |
| 2018 | $7,413 | $247,200 | $50,000 | $197,200 |
| 2017 | $4,499 | $235,400 | $50,000 | $185,400 |
| 2016 | $7,147 | $235,400 | $50,000 | $185,400 |
| 2015 | -- | $235,400 | $50,000 | $185,400 |
| 2014 | -- | $235,400 | $50,000 | $185,400 |
Property History
| Date | Event | Price | List to Sale | Price per Sq Ft | Prior Sale |
|---|---|---|---|---|---|
| 10/02/2025 10/02/25 | Pending | -- | -- | -- | |
| 09/25/2025 09/25/25 | For Sale | $375,000 | +75.2% | $196 / Sq Ft | |
| 09/14/2012 09/14/12 | Sold | $214,000 | -90.9% | $112 / Sq Ft | View Prior Sale |
| 07/02/2012 07/02/12 | Pending | -- | -- | -- | |
| 03/02/2012 03/02/12 | For Sale | $2,349,000 | -- | $1,230 / Sq Ft |
Purchase History
| Date | Type | Sale Price | Title Company |
|---|---|---|---|
| Interfamily Deed Transfer | -- | None Available | |
| Executors Deed | $214,000 | None Available |
Source: Upstate New York Real Estate Information Services (UNYREIS)
MLS Number: R1640727
APN: 264689-163-020-0002-045-000
- 5 Hogan Ct Unit PVT
- 49 Sutton Point
- 2741 Clover St
- 38 Framingham Ln
- 30 Framingham Ln
- 1 Swickley Ct Unit PVT
- 364 Stone Rd
- 18 S Pittsford Hill Ln
- 17 Locust Hill Dr
- 8 Chasewood Cir
- 765 Stone Rd
- 136 New Tudor Rd
- 3535 Monroe Ave
- 31 Trotters Field Run
- 116 Surrey Hill Way
- 7 Brook Rd
- 44 Beech Hill Crescent
- 777 Edgewood Ave
- 785 Edgewood Ave
- 27 Colonial Pkwy Unit A

