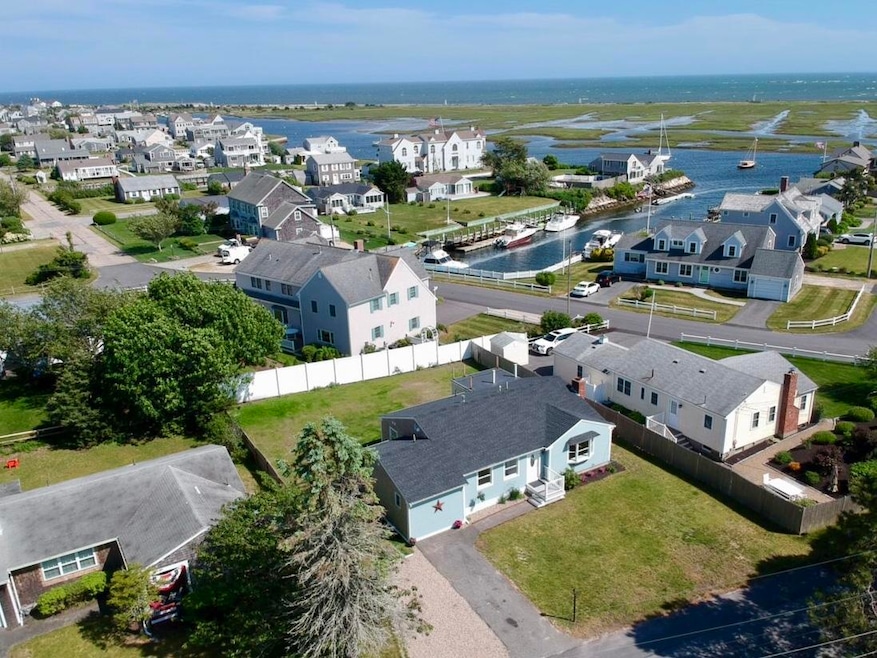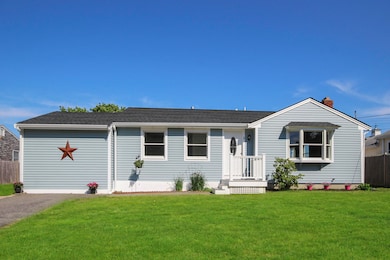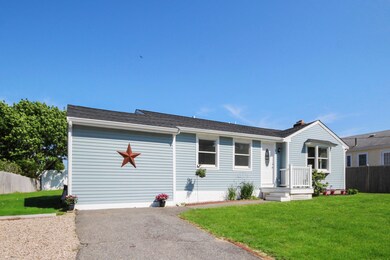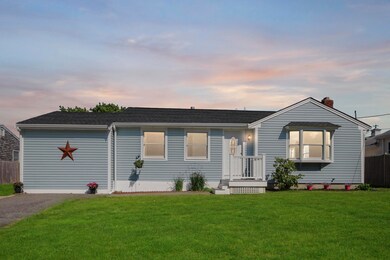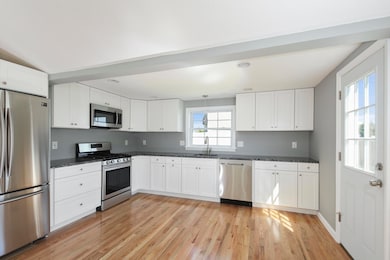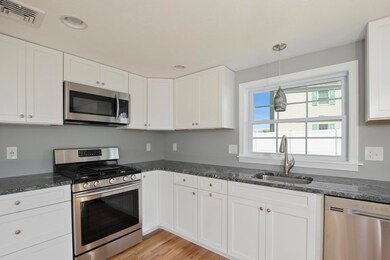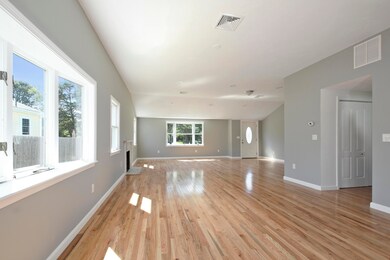
5 Prudence Way West Dennis, MA 02670
West Dennis NeighborhoodHighlights
- Property is near a marina
- No HOA
- Walk-In Closet
- Wood Flooring
- Bay Window
- Views
About This Home
As of June 2020Seaside living at its best in this desirable West Dennis Location! Completely Renovated 3 Bedroom 2.5 Bath home across the street from the Fingers & the entrance to Wrinkle Point. Bright & inviting kitchen w stainless steel appliances & granite countertops. Open floor plan to living room & dining area w gleaming hardwood floors & vaulted ceiling. Master bedroom has private bath, beautiful walk in shower w dual shower heads & walk-in closet. Two other large bedrooms, 1 w a private half bath. One floor living w convenient laundry area. New: 3 bedroom septic, roof, siding, heating & air conditioning, Rheem on demand water heater. Just over a half mile to gorgeous West Dennis Beach & the Yacht Club. A Must see!
Last Agent to Sell the Property
Team Martin Lapsley
Kinlin Grover Real Estate Listed on: 06/17/2019
Last Buyer's Agent
Lapsley Martin Team
Greer Real Estate, LLC
Home Details
Home Type
- Single Family
Est. Annual Taxes
- $2,427
Year Built
- Built in 1963 | Remodeled
Lot Details
- 8,276 Sq Ft Lot
- Near Conservation Area
- Level Lot
- Yard
Home Design
- Poured Concrete
- Asphalt Roof
- Shingle Siding
- Clapboard
Interior Spaces
- 1,662 Sq Ft Home
- 1-Story Property
- Recessed Lighting
- Wood Burning Fireplace
- Bay Window
- Living Room
- Basement Fills Entire Space Under The House
- Property Views
Flooring
- Wood
- Carpet
- Tile
Bedrooms and Bathrooms
- 3 Bedrooms
- Walk-In Closet
- Primary Bathroom is a Full Bathroom
Laundry
- Laundry Room
- Laundry on main level
Parking
- Paved Parking
- Open Parking
- Off-Street Parking
Outdoor Features
- Property is near a marina
Location
- Property is near place of worship
- Property is near a golf course
Utilities
- Forced Air Heating and Cooling System
- Tankless Water Heater
- Gas Water Heater
- Septic Tank
Listing and Financial Details
- Assessor Parcel Number 261130
Community Details
Overview
- No Home Owners Association
Recreation
- Bike Trail
Ownership History
Purchase Details
Purchase Details
Home Financials for this Owner
Home Financials are based on the most recent Mortgage that was taken out on this home.Similar Homes in the area
Home Values in the Area
Average Home Value in this Area
Purchase History
| Date | Type | Sale Price | Title Company |
|---|---|---|---|
| Quit Claim Deed | -- | None Available | |
| Deed | $256,250 | -- |
Mortgage History
| Date | Status | Loan Amount | Loan Type |
|---|---|---|---|
| Previous Owner | $424,000 | New Conventional | |
| Previous Owner | $25,000 | No Value Available | |
| Previous Owner | $308,000 | No Value Available | |
| Previous Owner | $266,400 | No Value Available | |
| Previous Owner | $25,000 | No Value Available | |
| Previous Owner | $205,000 | No Value Available | |
| Previous Owner | $33,000 | No Value Available |
Property History
| Date | Event | Price | Change | Sq Ft Price |
|---|---|---|---|---|
| 06/26/2020 06/26/20 | Sold | $530,000 | -21.5% | $319 / Sq Ft |
| 05/24/2020 05/24/20 | Pending | -- | -- | -- |
| 06/18/2019 06/18/19 | For Sale | $675,000 | +132.8% | $406 / Sq Ft |
| 04/22/2016 04/22/16 | Sold | $290,000 | -6.4% | $205 / Sq Ft |
| 03/18/2016 03/18/16 | Pending | -- | -- | -- |
| 11/18/2015 11/18/15 | For Sale | $309,900 | -- | $219 / Sq Ft |
Tax History Compared to Growth
Tax History
| Year | Tax Paid | Tax Assessment Tax Assessment Total Assessment is a certain percentage of the fair market value that is determined by local assessors to be the total taxable value of land and additions on the property. | Land | Improvement |
|---|---|---|---|---|
| 2025 | $3,895 | $899,500 | $396,700 | $502,800 |
| 2024 | $3,505 | $798,300 | $317,900 | $480,400 |
| 2023 | $3,389 | $725,800 | $289,000 | $436,800 |
| 2022 | $3,281 | $585,900 | $260,300 | $325,600 |
| 2021 | $3,224 | $534,600 | $255,200 | $279,400 |
| 2020 | $3,277 | $537,200 | $283,600 | $253,600 |
| 2019 | $2,428 | $393,500 | $278,000 | $115,500 |
| 2018 | $2,362 | $372,600 | $264,700 | $107,900 |
| 2017 | $2,457 | $399,500 | $238,200 | $161,300 |
| 2016 | $2,479 | $379,700 | $243,500 | $136,200 |
| 2015 | $2,430 | $379,700 | $243,500 | $136,200 |
| 2014 | $2,411 | $379,700 | $243,500 | $136,200 |
Agents Affiliated with this Home
-
T
Seller's Agent in 2020
Team Martin Lapsley
Kinlin Grover Real Estate
-
L
Buyer's Agent in 2020
Lapsley Martin Team
Greer Real Estate, LLC
-
J
Seller's Agent in 2016
Jeanne Durgin
Shoreland Realty Group
-
W
Buyer's Agent in 2016
Wendy Marino
ERA Cape Real Estate, LLC
Map
Source: Cape Cod & Islands Association of REALTORS®
MLS Number: 21904457
APN: DENN-000026-000000-000113
- 135 Loring Ave
- 14 Harbor Way
- 1 Beach View Rd
- 43 Pond St Unit 1
- 109 Pleasant St
- 251 Old Main St
- 181 Pleasant St
- 308 Old Main St
- 111 School St Unit 6
- 178 School St
- 45 Seth Ln
- 24 Church St Unit 24A
- 24 Church St Unit A
- 11 Willow Ln
- 401 Main St Unit 201
- 401 Main St Unit 101
- 24 Regan Rd
- 188 South St
- 116 N Main St
- 7 Sunset Pines Rd
