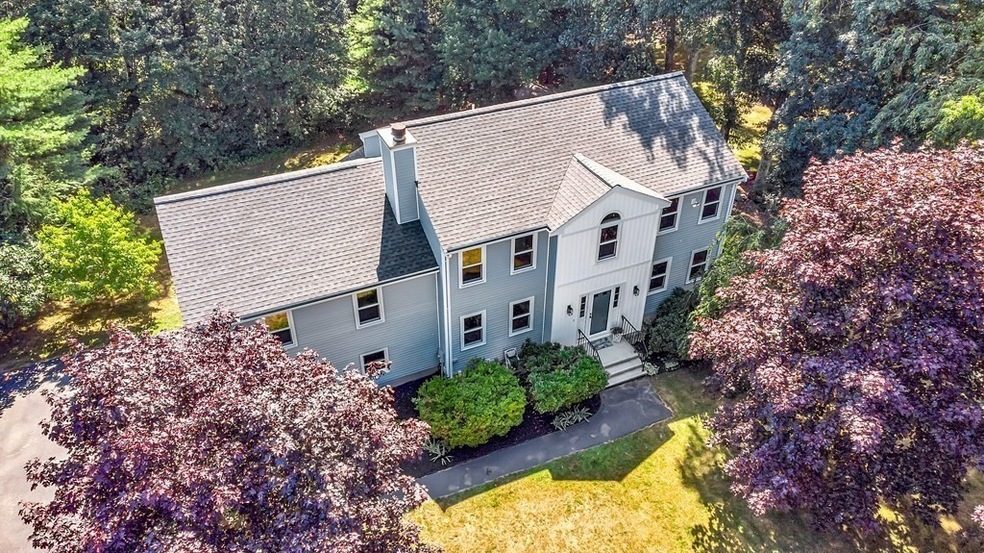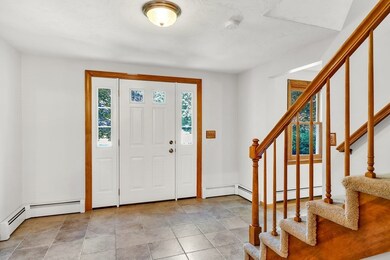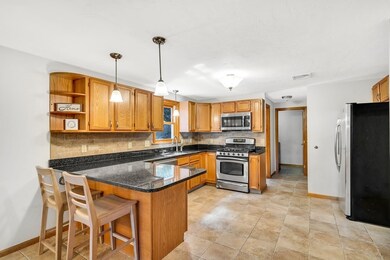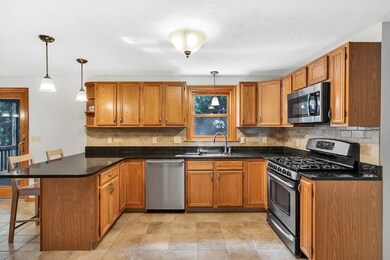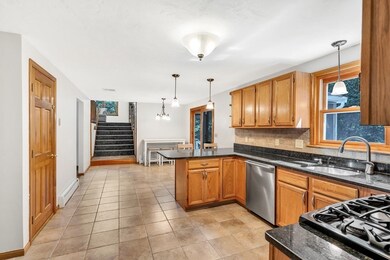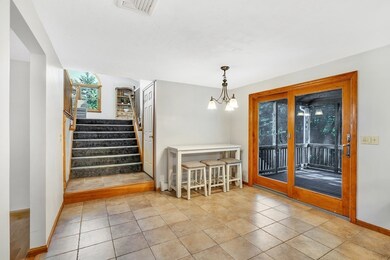
5 Quail Dr Medway, MA 02053
Highlights
- Golf Course Community
- Community Stables
- Deck
- John D. McGovern Elementary School Rated A-
- Colonial Architecture
- Wooded Lot
About This Home
As of August 2022This is the one you've been looking for! Welcome to this majestic Colonial located in a picturesque tree-lined neighborhood offering 4 bedrooms and 2.5 baths. You’ll enter into the over-sized foyer leading to the freshly painted dining room, kitchen and private office. Ebony granite, stainless appliances and breakfast area complete the gourmet eat-in kitchen. Glass sliders provide access to the screened porch and deck perfect for outdoor entertaining. Celebrate memories or just relax in the expansive family room with cathedral ceiling. Four ample sized bedrooms are located on the 2nd level. The main ensuite area features a walk-in closet and tile and granite private bath. Additional finished areas can be found in the walk out basement with 2 separate rooms providing more versatile space. The professionally landscaped yard highlights the newly refinished vinyl exterior, updated garage doors and new roof (2021). Nothing to do but move into your new home; close to all Medway has to offer.
Home Details
Home Type
- Single Family
Est. Annual Taxes
- $9,647
Year Built
- Built in 1994
Lot Details
- 1.28 Acre Lot
- Level Lot
- Cleared Lot
- Wooded Lot
- Property is zoned AR-I
Parking
- 2 Car Attached Garage
- Tuck Under Parking
- Garage Door Opener
- Driveway
- Open Parking
- Off-Street Parking
Home Design
- Colonial Architecture
- Frame Construction
- Shingle Roof
- Concrete Perimeter Foundation
Interior Spaces
- 2,510 Sq Ft Home
- Cathedral Ceiling
- Ceiling Fan
- Decorative Lighting
- Picture Window
- Family Room with Fireplace
- Dining Area
- Home Office
- Screened Porch
Kitchen
- Range
- Microwave
- Dishwasher
- Stainless Steel Appliances
- Solid Surface Countertops
Flooring
- Wood
- Wall to Wall Carpet
- Ceramic Tile
Bedrooms and Bathrooms
- 4 Bedrooms
- Primary bedroom located on second floor
- Walk-In Closet
- Bathtub with Shower
- Linen Closet In Bathroom
Laundry
- Laundry on main level
- Washer and Electric Dryer Hookup
Partially Finished Basement
- Walk-Out Basement
- Basement Fills Entire Space Under The House
Outdoor Features
- Deck
- Outdoor Storage
- Rain Gutters
Location
- Property is near schools
Schools
- Burke Memorial Elementary School
- Medway Middle School
- Medway High School
Utilities
- Central Air
- 3 Cooling Zones
- 3 Heating Zones
- Heating System Uses Natural Gas
- Baseboard Heating
- Electric Baseboard Heater
- Natural Gas Connected
- Gas Water Heater
- High Speed Internet
Listing and Financial Details
- Assessor Parcel Number M:37 B:045,3164249
Community Details
Amenities
- Shops
Recreation
- Golf Course Community
- Park
- Community Stables
- Jogging Path
- Bike Trail
Ownership History
Purchase Details
Home Financials for this Owner
Home Financials are based on the most recent Mortgage that was taken out on this home.Purchase Details
Home Financials for this Owner
Home Financials are based on the most recent Mortgage that was taken out on this home.Purchase Details
Home Financials for this Owner
Home Financials are based on the most recent Mortgage that was taken out on this home.Similar Homes in Medway, MA
Home Values in the Area
Average Home Value in this Area
Purchase History
| Date | Type | Sale Price | Title Company |
|---|---|---|---|
| Quit Claim Deed | -- | None Available | |
| Not Resolvable | $550,000 | None Available | |
| Deed | $268,500 | -- | |
| Deed | $268,500 | -- |
Mortgage History
| Date | Status | Loan Amount | Loan Type |
|---|---|---|---|
| Open | $624,000 | Purchase Money Mortgage | |
| Closed | $624,000 | Purchase Money Mortgage | |
| Closed | $440,000 | New Conventional | |
| Previous Owner | $207,000 | Adjustable Rate Mortgage/ARM | |
| Previous Owner | $249,000 | No Value Available | |
| Previous Owner | $257,000 | No Value Available | |
| Previous Owner | $213,000 | No Value Available | |
| Previous Owner | $200,000 | Purchase Money Mortgage | |
| Previous Owner | $234,600 | No Value Available |
Property History
| Date | Event | Price | Change | Sq Ft Price |
|---|---|---|---|---|
| 08/26/2022 08/26/22 | Sold | $780,000 | -2.4% | $311 / Sq Ft |
| 07/28/2022 07/28/22 | Pending | -- | -- | -- |
| 07/08/2022 07/08/22 | For Sale | $799,000 | +45.3% | $318 / Sq Ft |
| 05/14/2020 05/14/20 | Sold | $550,000 | 0.0% | $219 / Sq Ft |
| 04/06/2020 04/06/20 | Pending | -- | -- | -- |
| 03/26/2020 03/26/20 | For Sale | $549,900 | -- | $219 / Sq Ft |
Tax History Compared to Growth
Tax History
| Year | Tax Paid | Tax Assessment Tax Assessment Total Assessment is a certain percentage of the fair market value that is determined by local assessors to be the total taxable value of land and additions on the property. | Land | Improvement |
|---|---|---|---|---|
| 2024 | $10,999 | $763,800 | $341,200 | $422,600 |
| 2023 | $10,670 | $669,400 | $310,700 | $358,700 |
| 2022 | $9,647 | $569,800 | $230,100 | $339,700 |
| 2021 | $9,676 | $554,200 | $214,800 | $339,400 |
| 2020 | $8,745 | $499,700 | $214,800 | $284,900 |
| 2019 | $8,254 | $486,400 | $206,100 | $280,300 |
| 2018 | $8,318 | $471,000 | $197,400 | $273,600 |
| 2017 | $8,324 | $464,500 | $193,100 | $271,400 |
| 2016 | $8,135 | $449,200 | $177,800 | $271,400 |
| 2015 | $8,069 | $442,400 | $175,600 | $266,800 |
| 2014 | $8,261 | $438,500 | $177,000 | $261,500 |
Agents Affiliated with this Home
-

Seller's Agent in 2022
Janet Childs
Century 21 Custom Home Realty
(508) 922-9456
11 in this area
53 Total Sales
-

Buyer's Agent in 2022
Suzanne Koller
Compass
(617) 799-5913
1 in this area
594 Total Sales
-

Seller's Agent in 2020
Team Rice
RE/MAX
(508) 330-0281
65 in this area
156 Total Sales
-

Buyer's Agent in 2020
Kathy Murray
Coldwell Banker Realty - Westwood
(508) 498-1288
1 in this area
141 Total Sales
Map
Source: MLS Property Information Network (MLS PIN)
MLS Number: 73009386
APN: MEDW-000037-000000-000045
