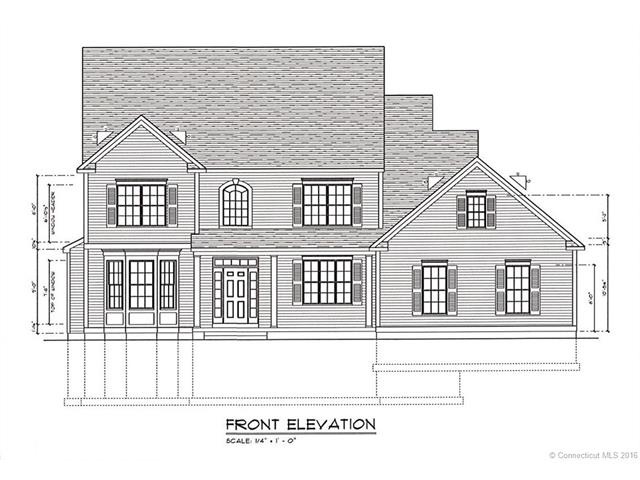
Highlights
- Colonial Architecture
- Partially Wooded Lot
- 1 Fireplace
- Roaring Brook School Rated A
- Attic
- Thermal Windows
About This Home
As of September 2017Fabulous offering in a beautiful village setting on a cul-de-sac in Southampton Village at Stratford Crossing, Award winning Sunlight's newest premier neighborhood! This home is one of Sunlight's newest designs! Our Energy efficient new "Wintergreen" a lovely colonial with fabulous front porch, 9' ceilings, hardwood floors, 4 bedrooms, customized granite kitchen, 2 car garage (being custom built with side loading 3 car garage and 3 full baths). Enjoy the convenience of town water, sewer and natural, gas! This home is on an exceptional home site with south facing backyard and abuts Stratford Crossing open space! Quinn's Court is a private road. Stratford Crossing is a remarkable new neighborhood in the Heart of Avon which enjoys 8.9 acres of private open space. New homes being offered from $549,900
Last Agent to Sell the Property
Berkshire Hathaway NE Prop. License #RES.0617740 Listed on: 04/06/2016

Last Buyer's Agent
Sarah Ashton
Century 21 AllPoints Realty License #RES.0789176

Home Details
Home Type
- Single Family
Year Built
- Built in 2016
Lot Details
- 0.3 Acre Lot
- Cul-De-Sac
- Partially Wooded Lot
HOA Fees
- $120 Monthly HOA Fees
Home Design
- Colonial Architecture
- Clap Board Siding
- Vinyl Siding
Interior Spaces
- 2,736 Sq Ft Home
- 1 Fireplace
- Thermal Windows
- Unfinished Basement
- Basement Fills Entire Space Under The House
- Attic or Crawl Hatchway Insulated
Kitchen
- Oven or Range
- Microwave
- Dishwasher
- Disposal
Bedrooms and Bathrooms
- 4 Bedrooms
- 3 Full Bathrooms
Parking
- 3 Car Attached Garage
- Automatic Garage Door Opener
- Driveway
Outdoor Features
- Patio
Schools
- Pine Grove Elementary School
- Avon High School
Utilities
- Central Air
- Heating System Uses Natural Gas
- Underground Utilities
- Cable TV Available
Community Details
- Association fees include insurance, property management
Similar Homes in the area
Home Values in the Area
Average Home Value in this Area
Property History
| Date | Event | Price | Change | Sq Ft Price |
|---|---|---|---|---|
| 09/18/2017 09/18/17 | Sold | $565,000 | -1.7% | $203 / Sq Ft |
| 09/08/2017 09/08/17 | Pending | -- | -- | -- |
| 08/12/2017 08/12/17 | Price Changed | $575,000 | -4.0% | $207 / Sq Ft |
| 07/14/2017 07/14/17 | For Sale | $599,000 | -7.9% | $216 / Sq Ft |
| 11/09/2016 11/09/16 | Sold | $650,630 | +5.8% | $238 / Sq Ft |
| 04/07/2016 04/07/16 | Pending | -- | -- | -- |
| 04/06/2016 04/06/16 | For Sale | $614,920 | -- | $225 / Sq Ft |
Tax History Compared to Growth
Agents Affiliated with this Home
-
Trish Murphy

Seller's Agent in 2017
Trish Murphy
Coldwell Banker Realty
(860) 508-2737
70 in this area
133 Total Sales
-
S
Buyer's Agent in 2017
Sharon Peel
Berkshire Hathaway Home Services
-
Ellen Seifts

Seller's Agent in 2016
Ellen Seifts
Berkshire Hathaway Home Services
(860) 214-3540
130 in this area
210 Total Sales
-
S
Buyer's Agent in 2016
Sarah Ashton
Century 21 AllPoints Realty
Map
Source: SmartMLS
MLS Number: G10122768
- 50 Buckingham Rd
- 25 Fenwick Dr
- 430 Huckleberry Hill Rd
- 440 Huckleberry Hill Rd
- 61 Chevas Rd
- 0 Spielman Hwy
- 455 Lovely St
- 41 Verville Rd
- 114 Daniel Trace
- 12 Verville Rd
- 40 Donna Dr
- 54 Barnes Hill Rd
- 43 Brookmoor Rd
- 31 Stockbridge Dr
- 61 Weatherstone
- 58 Weatherstone
- 48 Weatherstone
- 58 Smith Rd
- 221 River Rd
- 5 Catalpa Ct Unit 5
