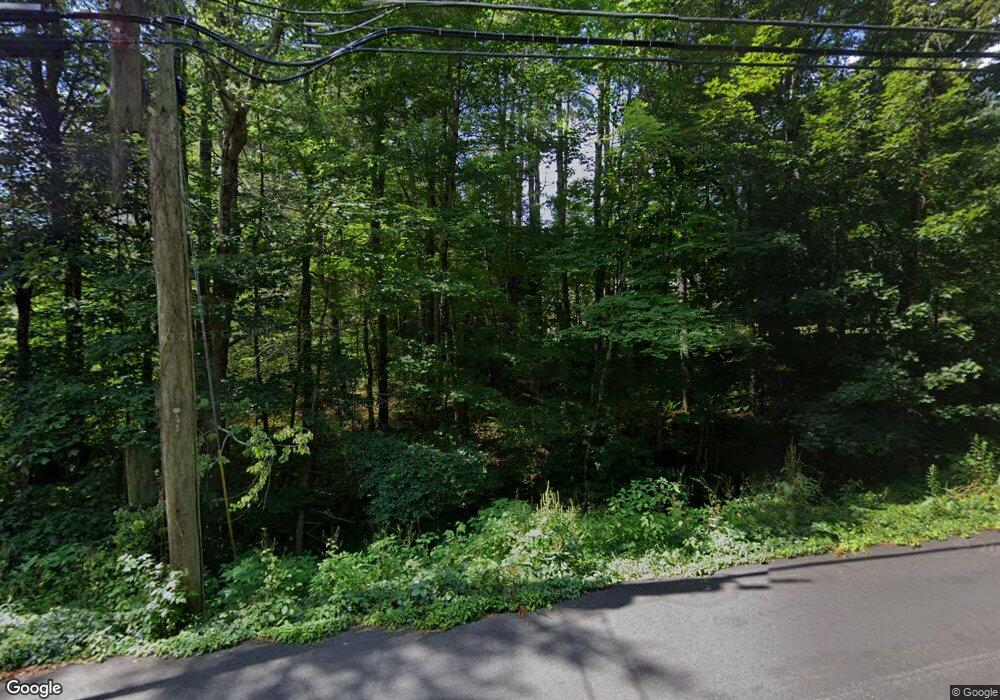5 Ratlum Mountain Rd Barkhamsted, CT 06063
3
Beds
2
Baths
1,748
Sq Ft
7.85
Acres
About This Home
This home is located at 5 Ratlum Mountain Rd, Barkhamsted, CT 06063. 5 Ratlum Mountain Rd is a home located in Litchfield County with nearby schools including Barkhamsted Elementary School, Northwestern Regional Middle School, and Northwestern Regional High School.
Create a Home Valuation Report for This Property
The Home Valuation Report is an in-depth analysis detailing your home's value as well as a comparison with similar homes in the area
Home Values in the Area
Average Home Value in this Area
Tax History Compared to Growth
Map
Nearby Homes
- 19 Ratlum Mountain Rd
- 715 Cherry Brook Rd
- 11 Timbercrest Dr
- 36 Briarwood Rd
- 33 N Canton Rd
- 35 Rustle Meadow Ln
- 537 Cherry Brook Rd
- 175 Case St
- 116 Holcomb Hill Rd
- 15 Bunker Hill Rd
- 27 Ridge Rd
- 390 Main St
- 28 Fuller Rd
- 391 Cherry Brook Rd
- 103 New Hartford Rd
- 220 Main St Unit 6G
- 86 Case St
- 537 Main St
- 7 Church St N
- 20 Edgerton Rd
- 7 Ratlum Mountain Rd
- 12 Ratlum Mountain Rd
- 3 Ratlum Mountain Rd
- 3 Ratlum Mountain Rd
- 3 Ratlum Mountain Rd
- 8 Ratlum Mountain Rd
- 6 Ratlum Mountain Rd
- 19 Ratlum Mountain Road (Lot #5)
- 124 Ratlum Rd
- 14 Ratlum Mountain Rd
- 122 Ratlum Rd
- 2 Warner Rd
- 118 Ratlum Rd
- 1 Warner Rd
- 123 Ratlum Rd
- 6 Warner Rd
- 5 Warner Rd
- 0 Ratlum Mountain Rd Unit G561321
- 0 Ratlum Mountain Rd Unit G565139
- 0 Ratlum Mountain Rd Unit L141288
