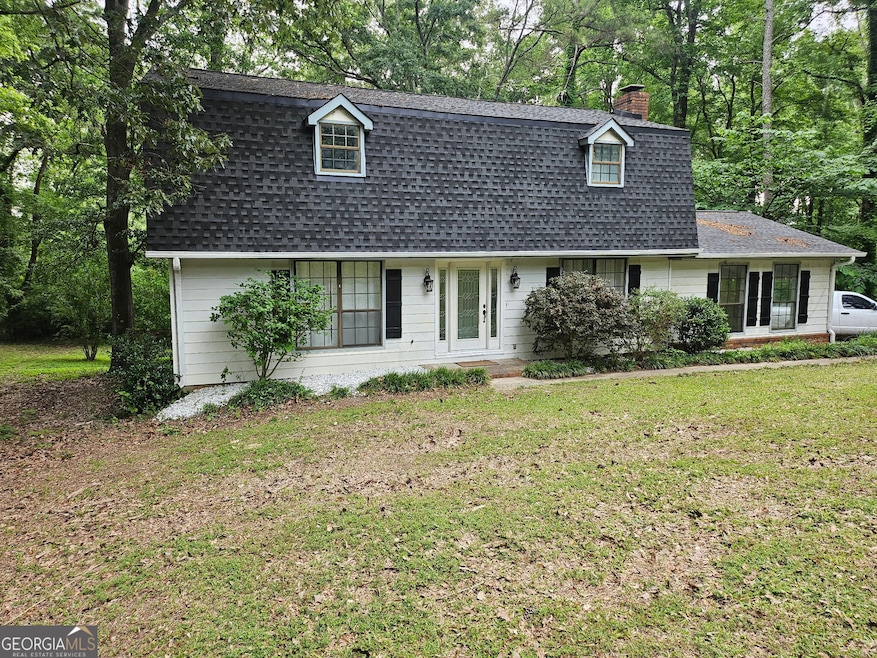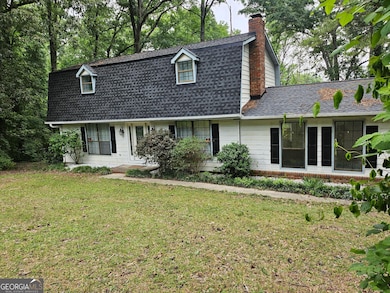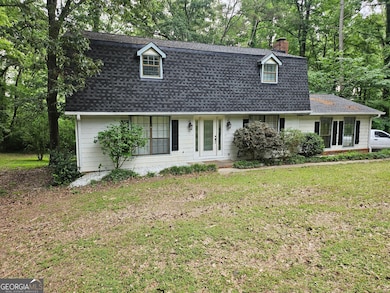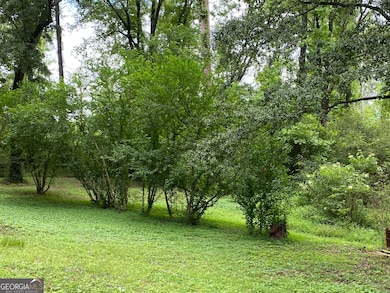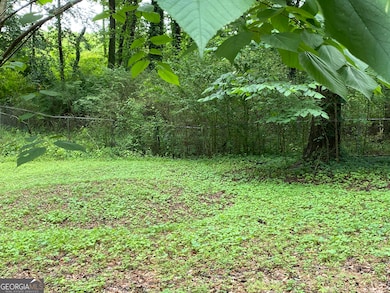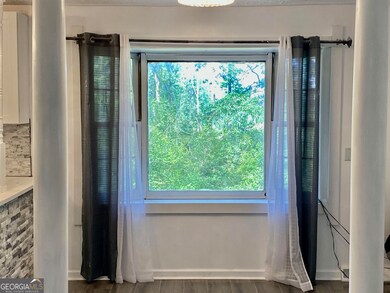Estimated payment $1,722/month
Total Views
9,109
3
Beds
2.5
Baths
1,641
Sq Ft
$180
Price per Sq Ft
Highlights
- Traditional Architecture
- No HOA
- Formal Dining Room
- 1 Fireplace
- Den
- Walk-In Closet
About This Home
Welcome to this wonderful 3BR, 2.5BA home nestled in the woods on 1.49 acres. Cuddle by the fireplace on a cold winter night, or enjoy cookouts on your very private deck. This home features a new roof, 2.5 new baths, new kitchen, new paint, new floor coverings, new light fixtures, fenced in back yard, new HVAC unit, new ductwork under the house, and much, much more. Please let me show you this lovely home today.
Home Details
Home Type
- Single Family
Est. Annual Taxes
- $2,002
Year Built
- Built in 1979
Lot Details
- 1.49 Acre Lot
- Sloped Lot
Home Design
- Traditional Architecture
- Composition Roof
- Aluminum Siding
Interior Spaces
- 1,641 Sq Ft Home
- 2-Story Property
- Ceiling Fan
- 1 Fireplace
- Entrance Foyer
- Family Room
- Formal Dining Room
- Den
- Crawl Space
- Laundry closet
Kitchen
- Built-In Oven
- Cooktop
Flooring
- Carpet
- Laminate
- Tile
Bedrooms and Bathrooms
- 3 Bedrooms
- Walk-In Closet
Parking
- Carport
- Parking Accessed On Kitchen Level
- Side or Rear Entrance to Parking
Schools
- Alto Park Elementary School
- Coosa Middle School
- Coosa High School
Utilities
- Two cooling system units
- Central Heating and Cooling System
- Dual Heating Fuel
- Electric Water Heater
- Septic Tank
- High Speed Internet
- Cable TV Available
Community Details
- No Home Owners Association
- Foxhills Estates Subdivision
Listing and Financial Details
- Tax Lot 233
Map
Create a Home Valuation Report for This Property
The Home Valuation Report is an in-depth analysis detailing your home's value as well as a comparison with similar homes in the area
Home Values in the Area
Average Home Value in this Area
Tax History
| Year | Tax Paid | Tax Assessment Tax Assessment Total Assessment is a certain percentage of the fair market value that is determined by local assessors to be the total taxable value of land and additions on the property. | Land | Improvement |
|---|---|---|---|---|
| 2024 | $2,388 | $77,307 | $17,701 | $59,606 |
| 2023 | $1,307 | $69,838 | $16,092 | $53,746 |
| 2022 | $2,001 | $67,447 | $13,052 | $54,395 |
| 2021 | $1,834 | $60,766 | $11,892 | $48,874 |
| 2020 | $1,503 | $57,400 | $10,341 | $47,059 |
| 2019 | $1,347 | $49,735 | $10,341 | $39,394 |
| 2018 | $1,308 | $47,483 | $9,848 | $37,635 |
| 2017 | $1,281 | $45,872 | $9,119 | $36,753 |
| 2016 | $1,287 | $45,350 | $9,080 | $36,270 |
| 2015 | -- | $45,350 | $9,080 | $36,270 |
| 2014 | -- | $45,350 | $9,080 | $36,270 |
Source: Public Records
Property History
| Date | Event | Price | List to Sale | Price per Sq Ft | Prior Sale |
|---|---|---|---|---|---|
| 07/14/2025 07/14/25 | Price Changed | $295,000 | -4.8% | $180 / Sq Ft | |
| 06/02/2025 06/02/25 | For Sale | $309,900 | +171.8% | $189 / Sq Ft | |
| 06/24/2022 06/24/22 | Sold | $114,000 | -0.8% | $69 / Sq Ft | View Prior Sale |
| 06/06/2022 06/06/22 | Pending | -- | -- | -- | |
| 06/03/2022 06/03/22 | For Sale | $114,900 | -- | $70 / Sq Ft |
Source: Georgia MLS
Purchase History
| Date | Type | Sale Price | Title Company |
|---|---|---|---|
| Warranty Deed | $114,000 | -- | |
| Warranty Deed | -- | -- | |
| Public Action Common In Florida Clerks Tax Deed Or Tax Deeds Or Property Sold For Taxes | $63,000 | -- | |
| Public Action Common In Florida Clerks Tax Deed Or Tax Deeds Or Property Sold For Taxes | $13,260 | -- | |
| Public Action Common In Florida Clerks Tax Deed Or Tax Deeds Or Property Sold For Taxes | $10,200 | -- | |
| Deed | $99,500 | -- | |
| Deed | $70,000 | -- | |
| Foreclosure Deed | $116,370 | -- | |
| Deed | $115,000 | -- | |
| Warranty Deed | $60,000 | -- | |
| Deed | $79,400 | -- | |
| Quit Claim Deed | -- | -- | |
| Deed | -- | -- | |
| Deed | $63,300 | -- | |
| Deed | -- | -- | |
| Deed | $5,100 | -- | |
| Deed | $5,000 | -- | |
| Deed | -- | -- | |
| Quit Claim Deed | -- | -- | |
| Deed | -- | -- |
Source: Public Records
Source: Georgia MLS
MLS Number: 10534263
APN: F14X-014
Nearby Homes
- 775 Mays Bridge Rd SW
- 26 Red Fox Dr SW
- 458 Kraftsman Rd SW
- 10 Eagle Dr NW
- 4813 Alabama Hwy SW
- 8 Kayla Dr NW
- 43 Brownlow Dr NW
- 10 Nest Dr NW
- 0 Alabama Hwy Unit 7494552
- 0 Alabama Hwy Unit 7635346
- 0 Alabama Hwy Unit 10590171
- 48 Atwood Dr NW
- 33 Cedar Ln NW
- 31 Cedar Ln NW
- 14 Bryan Springs Rd SW
- 86 N Avery Rd NW
- 293 N Avery Rd NW
- 0 Ausburn Rd SW Unit 10611100
- 3 SW Highlander Trail SW
- 14 Bryan Springs Rd SW
- 458 Woods Rd NW
- 99 Windwood Way NW
- 6 Westlyn Dr SW
- 326 Leafmore Rd SW
- 8 Westridge Cir SW
- 34 Lyons Dr NW Unit A
- 109 Larkspur Ln SW
- 10 Burnett Ferry Rd SW
- 10 Burnett Ferry Rd SW Unit FL1-ID1345541P
- 122 Malone Dr NW
- 122 Malone Dr NW Unit FL1-ID1345543P
- 8142 Alabama Hwy NW
- 105 Asbury Dr
- 1 Silverbell Ln
- 1349 Redmond Cir NW
- 600 Redmond Rd NW
- 100 Woodrow Wilson Way NW
- 240 Park Rd SW Unit C
- 1506 Old Cave Spring Rd SW
