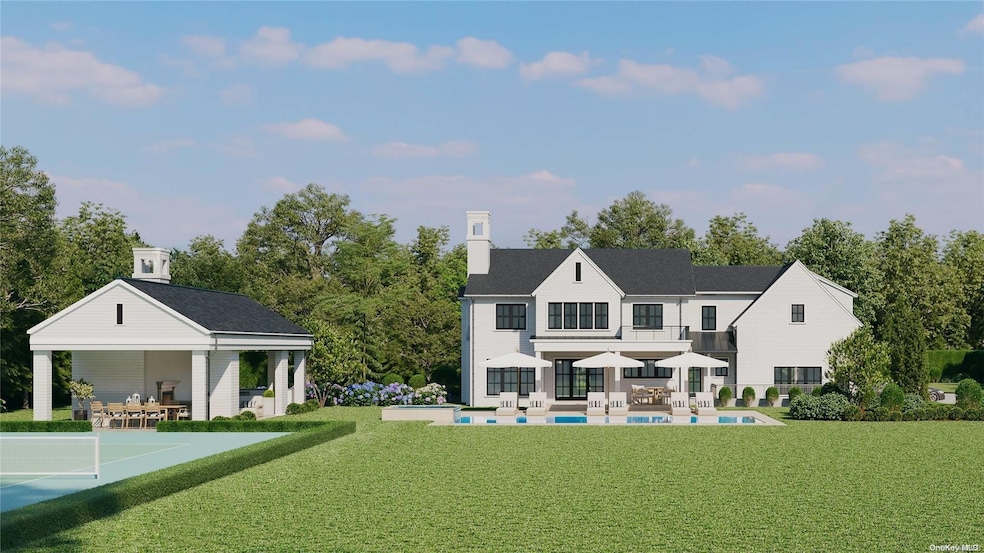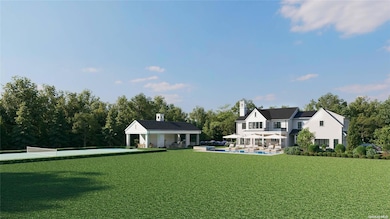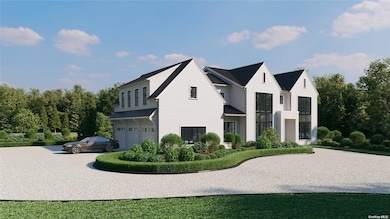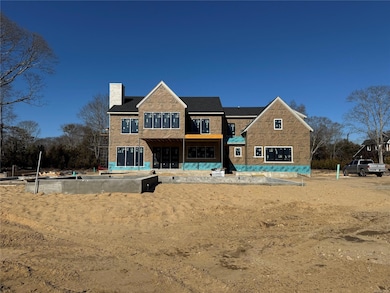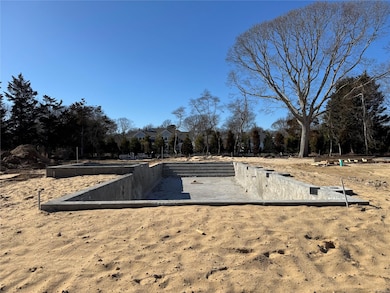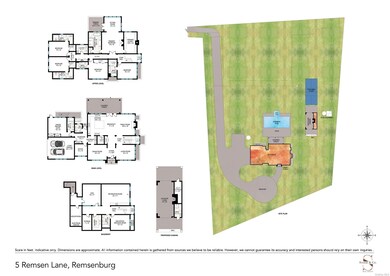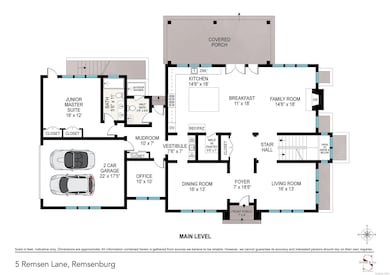
5 Remsen Ln Remsenburg, NY 11960
Remsenburg-Speonk NeighborhoodEstimated payment $31,080/month
Highlights
- In Ground Pool
- Eat-In Gourmet Kitchen
- Radiant Floor
- Sauna
- 84,942 Sq Ft lot
- Cathedral Ceiling
About This Home
Introducing 5 Remsen Lane, a stunning architectural masterpiece by Harrison Designs and built by Behme Builders set on 2 acres of meticulously landscaped grounds. Spanning over 6,500 square feet across three levels, this brand-new residence seamlessly blends modern luxury with exceptional craftsmanship. The open-concept first floor features a state-of-the-art chef’s kitchen with Sub-Zero and Wolf appliances, a butler’s pantry, a junior master suite, and a refined office. The opulent master suite, over 800 sq. ft., offers a fireplace, private balcony, and spa-inspired bath. The lower level is an entertainer’s haven, complete with a media room, gym, and second office. Outdoors, a 52’ x 18’ gunite pool, spillover spa, and expansive patio provides a serene backdrop. Just 3 miles from Westhampton Beach Village, this estate integrates sustainable solar power with unparalleled sophistication. This vibrant new home is not just a place to live—it's a sanctuary of refined elegance, with every detail thoughtfully designed for a life of luxury.
Listing Agent
STOEBE & CO Brokerage Phone: 631-998-4545 License #10311209078 Listed on: 04/29/2024
Home Details
Home Type
- Single Family
Est. Annual Taxes
- $8,515
Year Built
- Built in 2024
Lot Details
- 1.95 Acre Lot
- Front and Back Yard Sprinklers
Parking
- 2 Car Attached Garage
- Garage Door Opener
Home Design
- Cedar
Interior Spaces
- 6,550 Sq Ft Home
- 2-Story Property
- Wet Bar
- Central Vacuum
- Wired For Sound
- Cathedral Ceiling
- Chandelier
- 4 Fireplaces
- Entrance Foyer
- Formal Dining Room
- Sauna
- Home Security System
Kitchen
- Eat-In Gourmet Kitchen
- Range
- Microwave
- Dishwasher
- Stainless Steel Appliances
- Kitchen Island
Flooring
- Wood
- Radiant Floor
Bedrooms and Bathrooms
- 6 Bedrooms
- Main Floor Bedroom
- En-Suite Primary Bedroom
- Walk-In Closet
- Soaking Tub
Laundry
- Dryer
- Washer
Finished Basement
- Walk-Out Basement
- Basement Fills Entire Space Under The House
Pool
- In Ground Pool
Schools
- Remsenburg-Speonk Elementary Sch
- Contact Agent Middle School
- Contact Agent High School
Utilities
- Forced Air Heating and Cooling System
- Humidifier
- Heating System Uses Propane
- Cesspool
Listing and Financial Details
- Legal Lot and Block 50.2 / 2
- Assessor Parcel Number 0900-368-00-02-00-050-002
Map
Home Values in the Area
Average Home Value in this Area
Property History
| Date | Event | Price | Change | Sq Ft Price |
|---|---|---|---|---|
| 12/27/2024 12/27/24 | Price Changed | $5,499,000 | +4.7% | $840 / Sq Ft |
| 05/08/2024 05/08/24 | Off Market | $5,250,000 | -- | -- |
| 05/06/2024 05/06/24 | For Sale | $5,250,000 | 0.0% | $802 / Sq Ft |
| 04/29/2024 04/29/24 | For Sale | $5,250,000 | -- | $802 / Sq Ft |
Similar Homes in the area
Source: OneKey® MLS
MLS Number: L3547869
