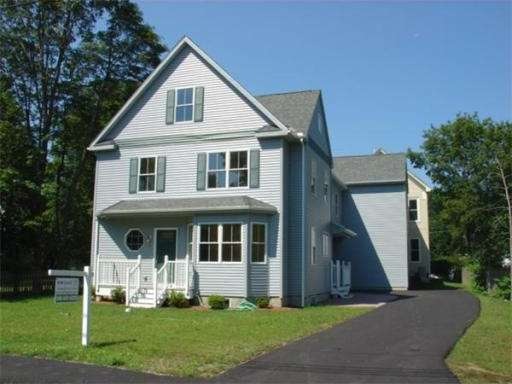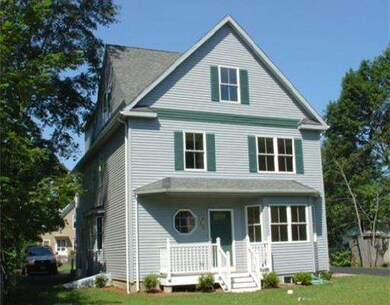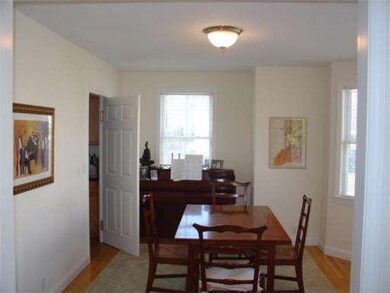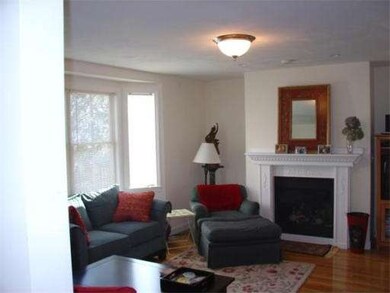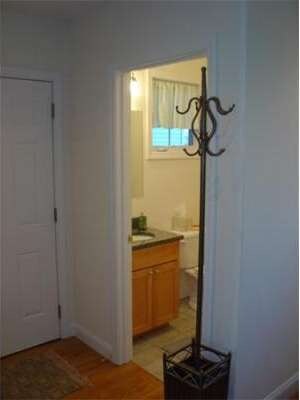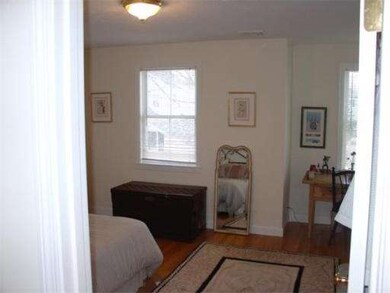
5 Reynolds Ave Unit 2 Natick, MA 01760
Highlights
- Property is near public transit
- Wood Flooring
- Porch
- Natick High School Rated A
- Solid Surface Countertops
- 1 Car Attached Garage
About This Home
As of July 2019This home is designed to keep the flavor of the neighborhood. A Victorian style colonial outside and modern living inside. All floors on 1st and 2nd levels are either hardwood or tile. Granite counter tops, gas fireplace, 3 zone - hydro air climate systems. Sun drenched 3rd flr room could be broken into 2 rooms, tenants have loved this room for playroom/office/guests. Maintenance free exterior. Located close to Natick center/commute rail. Huge 3rd floor room. Roughed for central vac.
Townhouse Details
Home Type
- Townhome
Est. Annual Taxes
- $6,944
Year Built
- Built in 2006
HOA Fees
- $100 Monthly HOA Fees
Parking
- 1 Car Attached Garage
- Garage Door Opener
- Open Parking
- Off-Street Parking
- Deeded Parking
Home Design
- Frame Construction
- Shingle Roof
Interior Spaces
- 2,655 Sq Ft Home
- 3-Story Property
- Insulated Windows
- Window Screens
- Insulated Doors
- Living Room with Fireplace
Kitchen
- Range
- Microwave
- Plumbed For Ice Maker
- Dishwasher
- Solid Surface Countertops
- Disposal
Flooring
- Wood
- Wall to Wall Carpet
- Ceramic Tile
Bedrooms and Bathrooms
- 4 Bedrooms
- Primary bedroom located on second floor
- Walk-In Closet
Laundry
- Laundry on upper level
- Washer and Electric Dryer Hookup
Home Security
Outdoor Features
- Patio
- Rain Gutters
- Porch
Location
- Property is near public transit
Schools
- Johnson Elementary School
Utilities
- Forced Air Heating and Cooling System
- 3 Cooling Zones
- 3 Heating Zones
- Heating System Uses Natural Gas
- Natural Gas Connected
- Gas Water Heater
Listing and Financial Details
- Assessor Parcel Number M:00000043 P:0000164A,4693807
Community Details
Overview
- Association fees include insurance
- 2 Units
- Forest/Reynolds Condominium Community
Pet Policy
- Pets Allowed
Security
- Storm Doors
Ownership History
Purchase Details
Home Financials for this Owner
Home Financials are based on the most recent Mortgage that was taken out on this home.Similar Home in the area
Home Values in the Area
Average Home Value in this Area
Purchase History
| Date | Type | Sale Price | Title Company |
|---|---|---|---|
| Deed | -- | -- |
Mortgage History
| Date | Status | Loan Amount | Loan Type |
|---|---|---|---|
| Open | $60,000 | Stand Alone Refi Refinance Of Original Loan | |
| Open | $650,000 | Stand Alone Refi Refinance Of Original Loan | |
| Closed | $600,000 | VA | |
| Closed | $495,000 | VA | |
| Closed | $442,400 | Adjustable Rate Mortgage/ARM | |
| Closed | $389,750 | Stand Alone Refi Refinance Of Original Loan | |
| Closed | $405,000 | Purchase Money Mortgage |
Property History
| Date | Event | Price | Change | Sq Ft Price |
|---|---|---|---|---|
| 07/18/2019 07/18/19 | Sold | $735,000 | -2.0% | $256 / Sq Ft |
| 05/04/2019 05/04/19 | Pending | -- | -- | -- |
| 04/24/2019 04/24/19 | Price Changed | $750,000 | -4.5% | $261 / Sq Ft |
| 04/10/2019 04/10/19 | For Sale | $785,000 | +42.0% | $273 / Sq Ft |
| 07/01/2014 07/01/14 | Sold | $553,000 | -1.1% | $208 / Sq Ft |
| 03/31/2014 03/31/14 | Pending | -- | -- | -- |
| 03/25/2014 03/25/14 | Price Changed | $559,000 | +1.8% | $211 / Sq Ft |
| 03/25/2014 03/25/14 | For Sale | $549,000 | -- | $207 / Sq Ft |
Tax History Compared to Growth
Tax History
| Year | Tax Paid | Tax Assessment Tax Assessment Total Assessment is a certain percentage of the fair market value that is determined by local assessors to be the total taxable value of land and additions on the property. | Land | Improvement |
|---|---|---|---|---|
| 2025 | $9,451 | $790,200 | $0 | $790,200 |
| 2024 | $9,253 | $754,700 | $0 | $754,700 |
| 2023 | $8,802 | $696,400 | $0 | $696,400 |
| 2022 | $8,888 | $666,300 | $0 | $666,300 |
| 2021 | $8,705 | $639,600 | $0 | $639,600 |
| 2020 | $8,705 | $639,600 | $0 | $639,600 |
| 2019 | $8,129 | $639,600 | $0 | $639,600 |
| 2018 | $8,098 | $620,500 | $0 | $620,500 |
| 2017 | $7,612 | $564,300 | $0 | $564,300 |
| 2016 | $7,501 | $552,800 | $0 | $552,800 |
| 2015 | $7,218 | $522,300 | $0 | $522,300 |
Agents Affiliated with this Home
-

Seller's Agent in 2019
Sari Coduri
Engel & Völkers Wellesley
(781) 254-0058
5 in this area
14 Total Sales
-
N
Buyer's Agent in 2019
Nana Lo
S.Y.K. Corporation
(508) 328-4898
5 in this area
84 Total Sales
-
B
Seller's Agent in 2014
Bill Cerrato
StartPoint Realty
(774) 232-1085
7 Total Sales
-

Buyer's Agent in 2014
Mike DeStefano
Coldwell Banker Realty - Waltham
(781) 929-4921
6 in this area
137 Total Sales
Map
Source: MLS Property Information Network (MLS PIN)
MLS Number: 71649671
APN: NATI-000043-000000-000164A
