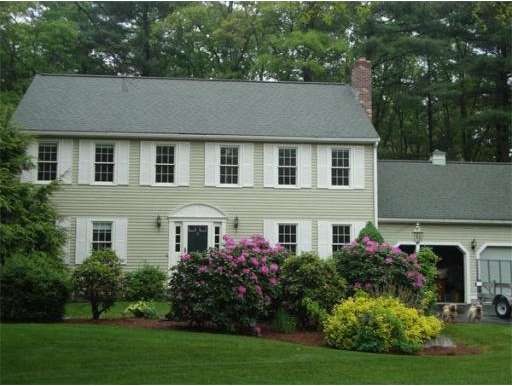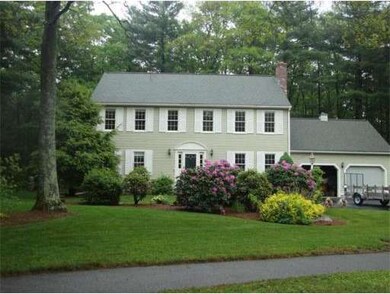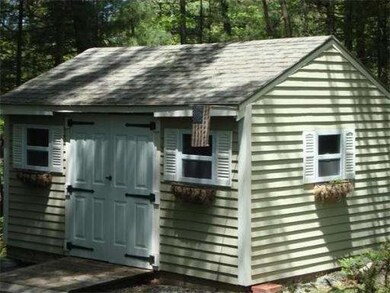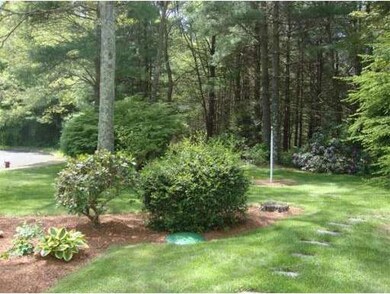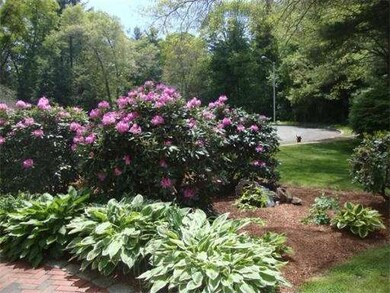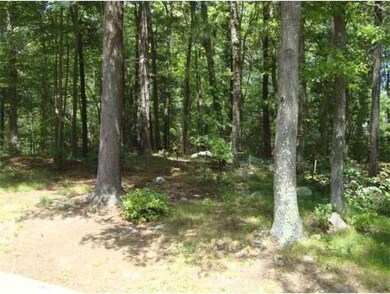
5 Ridgewood Path Foxboro, MA 02035
About This Home
As of April 2021LOCATION, LOCATION, LOCATION END OF THE STREET CUL-DE-SAC LOCATION. Beautiful Colonial home in a great location close to schools and highway. Home recently painted inside and out, with new carpets in the bedrooms. Home features 4 bedrooms, 2.5 baths, fireplace family room with newer carpet, large bright kitchen with newer granite, 2 pantry closets and recessed lighting, sliders lead to deck and screen porch. Large finished lower level with bar, totally private back yard. All this plus sprinkler, security system, and central vac.
Townhouse Details
Home Type
Townhome
Est. Annual Taxes
$12,328
Year Built
1992
Lot Details
0
Listing Details
- Lot Description: Wooded, Paved Drive, Gentle Slope
- Special Features: None
- Property Sub Type: Townhouses
- Year Built: 1992
Interior Features
- Has Basement: Yes
- Fireplaces: 1
- Primary Bathroom: Yes
- Number of Rooms: 10
- Amenities: Shopping, Tennis Court, Park, Walk/Jog Trails, Golf Course, Medical Facility, Conservation Area, Highway Access, House of Worship, Private School, Public School
- Electric: 200 Amps
- Energy: Insulated Windows, Insulated Doors, Prog. Thermostat
- Flooring: Wood, Tile, Wall to Wall Carpet
- Insulation: Full, Fiberglass
- Interior Amenities: Central Vacuum, Security System, Cable Available, Walk-up Attic, French Doors
- Basement: Full, Partially Finished, Interior Access, Bulkhead
- Bedroom 2: Second Floor
- Bedroom 3: Second Floor
- Bedroom 4: Second Floor
- Bathroom #1: First Floor
- Bathroom #2: Second Floor
- Bathroom #3: Second Floor
- Kitchen: First Floor
- Laundry Room: First Floor
- Living Room: First Floor
- Master Bedroom: Second Floor
- Master Bedroom Description: Bathroom - Double Vanity/Sink, Ceiling Fan(s), Closet - Walk-in, Flooring - Wall to Wall Carpet
- Dining Room: First Floor
- Family Room: First Floor
Exterior Features
- Frontage: 239
- Construction: Frame, Stone/Concrete
- Exterior: Clapboard
- Exterior Features: Porch - Screened, Deck, Deck - Wood, Gutters, Storage Shed, Sprinkler System, Screens, Fruit Trees
- Foundation: Poured Concrete
Garage/Parking
- Garage Parking: Attached, Garage Door Opener, Storage
- Garage Spaces: 2
- Parking: Off-Street, Paved Driveway
- Parking Spaces: 5
Utilities
- Cooling Zones: 2
- Heat Zones: 2
- Hot Water: Natural Gas
- Utility Connections: for Gas Range, for Electric Oven, for Electric Dryer, Washer Hookup
Condo/Co-op/Association
- HOA: No
Ownership History
Purchase Details
Home Financials for this Owner
Home Financials are based on the most recent Mortgage that was taken out on this home.Purchase Details
Home Financials for this Owner
Home Financials are based on the most recent Mortgage that was taken out on this home.Similar Homes in Foxboro, MA
Home Values in the Area
Average Home Value in this Area
Purchase History
| Date | Type | Sale Price | Title Company |
|---|---|---|---|
| Not Resolvable | $850,000 | None Available | |
| Not Resolvable | $517,500 | -- |
Mortgage History
| Date | Status | Loan Amount | Loan Type |
|---|---|---|---|
| Open | $400,000 | Purchase Money Mortgage | |
| Previous Owner | $100,000 | Stand Alone Refi Refinance Of Original Loan | |
| Previous Owner | $456,000 | Stand Alone Refi Refinance Of Original Loan | |
| Previous Owner | $35,000 | No Value Available | |
| Previous Owner | $473,900 | FHA | |
| Previous Owner | $157,000 | No Value Available | |
| Previous Owner | $169,000 | No Value Available | |
| Previous Owner | $150,000 | No Value Available | |
| Previous Owner | $133,800 | No Value Available |
Property History
| Date | Event | Price | Change | Sq Ft Price |
|---|---|---|---|---|
| 04/30/2021 04/30/21 | Sold | $850,000 | +13.3% | $297 / Sq Ft |
| 03/22/2021 03/22/21 | Pending | -- | -- | -- |
| 03/17/2021 03/17/21 | For Sale | $750,000 | +44.9% | $262 / Sq Ft |
| 07/28/2014 07/28/14 | Sold | $517,500 | 0.0% | $185 / Sq Ft |
| 07/02/2014 07/02/14 | Pending | -- | -- | -- |
| 06/05/2014 06/05/14 | Off Market | $517,500 | -- | -- |
| 06/04/2014 06/04/14 | Price Changed | $529,900 | -3.6% | $189 / Sq Ft |
| 05/28/2014 05/28/14 | For Sale | $549,900 | -- | $196 / Sq Ft |
Tax History Compared to Growth
Tax History
| Year | Tax Paid | Tax Assessment Tax Assessment Total Assessment is a certain percentage of the fair market value that is determined by local assessors to be the total taxable value of land and additions on the property. | Land | Improvement |
|---|---|---|---|---|
| 2025 | $12,328 | $932,500 | $288,300 | $644,200 |
| 2024 | $12,198 | $902,900 | $293,500 | $609,400 |
| 2023 | $11,890 | $836,700 | $279,700 | $557,000 |
| 2022 | $8,796 | $605,800 | $234,700 | $371,100 |
| 2021 | $8,365 | $567,500 | $217,300 | $350,200 |
| 2020 | $8,099 | $555,900 | $217,300 | $338,600 |
| 2019 | $7,675 | $522,100 | $206,900 | $315,200 |
| 2018 | $7,480 | $513,400 | $206,900 | $306,500 |
| 2017 | $6,947 | $461,900 | $193,300 | $268,600 |
| 2016 | $6,871 | $463,600 | $195,000 | $268,600 |
| 2015 | $6,793 | $447,200 | $164,900 | $282,300 |
| 2014 | $6,459 | $430,900 | $154,100 | $276,800 |
Agents Affiliated with this Home
-
S
Seller's Agent in 2021
Stephanie Weinstein
Coldwell Banker Realty - Easton
-

Buyer's Agent in 2021
Melissa Mayer
Compass
(781) 799-4894
8 in this area
211 Total Sales
-

Seller's Agent in 2014
Kathy Martyniak
RE/MAX
4 in this area
6 Total Sales
Map
Source: MLS Property Information Network (MLS PIN)
MLS Number: 71688849
APN: FOXB-000044-000000-001133
- 10 Villa Dr
- 35 Shoreline Dr
- 4 Highland Cir
- 1 Munroe St
- 96 Main St Unit C5
- 96 Main St Unit C8
- 96 Main St Unit B6
- 14 Baker St
- 157 Chestnut St Unit 5
- 0 Beach St Unit 73397895
- 6 Morningside Ln
- 30 Twilight Dr
- 27 Sullivan Way
- 66 Cocasset St Unit F
- 84 Cocasset St Unit A6
- 88 Cocasset St Unit 1
- 41 Sherman St
- 128 Beach St
- 51 Granite St
- 5 Post Rd
