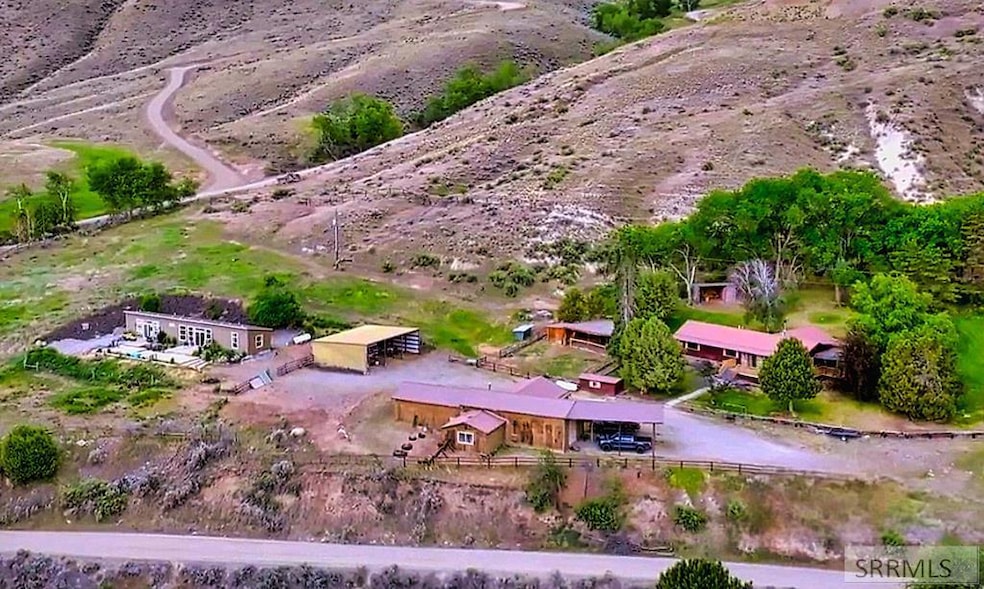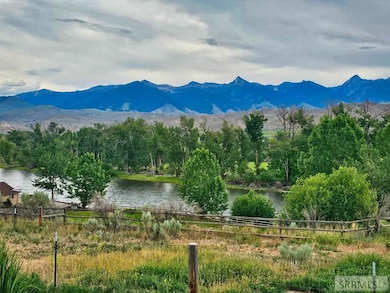5 Riggan Ln Salmon, ID 83467
Estimated payment $3,834/month
Highlights
- Water Views
- Horses Allowed On Property
- Deck
- Horse Facilities
- RV Access or Parking
- Multiple Fireplaces
About This Home
Perched on 5.8 acres with spectacular Salmon River and mountain views, this property offers a unique opportunity with two fully functioning homes. The main home, built in 1977, features 3 bedrooms, 2 bathrooms, a spacious 2,286 sq. ft. floor plan with a living room, family room, den/office, two wood stoves, a large deck, and a cozy patio. The second home is a 2017 manufactured home, 1140 sq. ft', featuring 2 bedrooms, 2 bathrooms, an open living and kitchen area, a large concrete patio with integrated flower beds, a hot tub, and sweeping views of the Salmon River and surrounding mountains. Ideal for horse enthusiasts, this property offers pasture for grazing and is conveniently located off Diamond Creek Rd. The location is perfect for your animals and a range of recreational activities. Enjoy opportunities for hunting, horseback riding, and fishing just a short drive to the Salmon River. Additional amenities include a 2,300 sq. ft. shop/garage, irrigation rights, two septic systems, and several outbuildings such as a loafing shed and machine shed. Fully fenced, this property blends comfort, functionality, and natural beauty in a truly idyllic setting.
Property Details
Home Type
- Manufactured Home
Est. Annual Taxes
- $1,969
Year Built
- Built in 1977
Lot Details
- 5.8 Acre Lot
- Rural Setting
- Property is Fully Fenced
- Manual Sprinklers System
- Many Trees
Parking
- 3 Car Detached Garage
- Workshop in Garage
- Open Parking
- RV Access or Parking
Property Views
- Water
- Mountain
Home Design
- Single Family Detached Home
- Manufactured Home
- Fixer Upper
- Frame Construction
- Metal Roof
- Wood Siding
- Concrete Perimeter Foundation
Interior Spaces
- 2,286 Sq Ft Home
- 1-Story Property
- Multiple Fireplaces
- Wood Burning Fireplace
- Workshop
- Crawl Space
- Laundry on main level
Kitchen
- Built-In Range
- Dishwasher
Flooring
- Laminate
- Tile
Bedrooms and Bathrooms
- 3 Bedrooms
- 2 Full Bathrooms
Outdoor Features
- Deck
- Patio
- Shed
- Outbuilding
Schools
- Salmon 291El Elementary School
- Salmon 291 Jh Middle School
- Salmon 291Hs High School
Horse Facilities and Amenities
- Horses Allowed On Property
Utilities
- Cooling Available
- Forced Air Heating System
- Heating System Uses Propane
- Heat Pump System
- Irrigation Water Rights
- Well
- Private Sewer
Listing and Financial Details
- Exclusions: Sellers Personal Property.
Community Details
Overview
- No Home Owners Association
Recreation
- Horse Facilities
Map
Home Values in the Area
Average Home Value in this Area
Tax History
| Year | Tax Paid | Tax Assessment Tax Assessment Total Assessment is a certain percentage of the fair market value that is determined by local assessors to be the total taxable value of land and additions on the property. | Land | Improvement |
|---|---|---|---|---|
| 2025 | $1,861 | $403,634 | $67,928 | $335,706 |
| 2024 | $1,328 | $403,634 | $67,928 | $335,706 |
| 2023 | $876 | $403,634 | $67,928 | $335,706 |
| 2022 | $1,041 | $403,634 | $67,928 | $335,706 |
| 2021 | $858 | $256,960 | $67,928 | $189,032 |
| 2020 | $862 | $250,145 | $67,928 | $182,217 |
| 2019 | $845 | $250,145 | $67,928 | $182,217 |
| 2018 | $860 | $250,145 | $67,928 | $182,217 |
| 2017 | $863 | $245,645 | $63,428 | $182,217 |
| 2016 | $872 | $204,495 | $63,428 | $141,067 |
| 2013 | $796 | $204,495 | $63,428 | $141,067 |
| 2011 | $796 | $215,581 | $54,357 | $161,224 |
Property History
| Date | Event | Price | List to Sale | Price per Sq Ft |
|---|---|---|---|---|
| 06/20/2025 06/20/25 | For Sale | $695,000 | -- | $304 / Sq Ft |
Purchase History
| Date | Type | Sale Price | Title Company |
|---|---|---|---|
| Deed Of Distribution | -- | None Listed On Document | |
| Warranty Deed | -- | Lemhi Title |
Mortgage History
| Date | Status | Loan Amount | Loan Type |
|---|---|---|---|
| Previous Owner | $168,500 | New Conventional |
Source: Snake River Regional MLS
MLS Number: 2177674
APN: RP22N22E066601
- 504 U S 93
- 504 Hwy 93 N
- TBD Diamond Creek Ln
- 59 Savage Ranch Rd
- 113 U S 93
- TBD Blackrock Rd
- 31 Old Leesburg Rd
- LOT 2 Old Leesburg Rd
- LOT 4 Old Leesburg Rd
- 804 Cleveland Ave
- Lot 1 Old Leesburg Rd
- 1307 Taft Ave
- 1505 Taft Ave
- 1104 Taft Ave
- 409 Lombard St
- 117 Lafayette Ave
- 114 Neyman St
- 322 N Saint Charles St
- 315 Riverfront Dr
- 111 10th St







