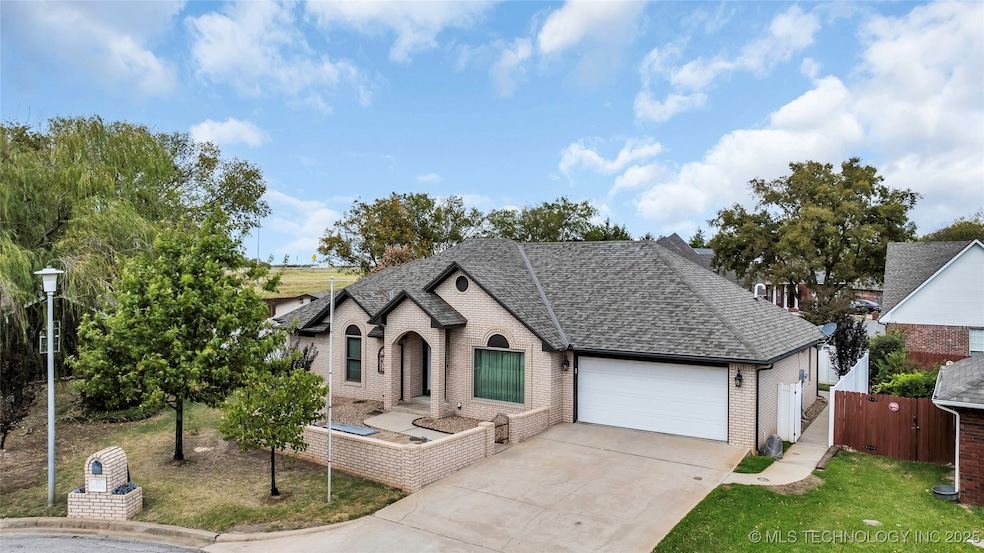5 Rio Grande Ardmore, OK 73401
Estimated payment $1,994/month
Highlights
- Ranch Style House
- High Ceiling
- No HOA
- Plainview Primary School Rated A-
- Granite Countertops
- Covered Patio or Porch
About This Home
Take a look at this impeccably maintained home located on a quiet cul de sac in Plainview School District. Inside you'll find soaring ceilings with a large open living area, 3 well appointed bedrooms on the main level and a 4th bedroom/bonus room/office space upstairs. There are beautiful tile floors throughout the main areas and bedrooms. The kitchen features granite countertops, tile backsplash, gas range and double ovens. The Main Bedroom is home to a fabulous en suite bath with dual vanities, separate whirlpool tub, shower and an oversized closet. Outside, your guests will be greeted in front with an inviting courtyard rock garden complete with a inground storm cellar topped by a flagstone patio. The roof was replaced just two years ago along with new gutters outfitted with leaf guards, and top end Anderson Windows. There is low maintenance vinyl fencing around the yard and concrete sidewalks that make navigating around the house a breeze. Just out the back door, you'll enjoy an extended covered patio and a lovely rock garden with gorgeous roses that's perfect for relaxing in the evening. A sidewalk takes you around to the storage building that's perfect for any type of hobby or tinkering. There's so much to love here. Come and see this one, you won't be disappointed!
Home Details
Home Type
- Single Family
Est. Annual Taxes
- $1,866
Year Built
- Built in 1999
Lot Details
- 6,720 Sq Ft Lot
- Cul-De-Sac
- Southwest Facing Home
- Vinyl Fence
- Sprinkler System
Parking
- 2 Car Attached Garage
Home Design
- Ranch Style House
- Brick Exterior Construction
- Slab Foundation
- Wood Frame Construction
- Fiberglass Roof
- Asphalt
Interior Spaces
- 2,044 Sq Ft Home
- High Ceiling
- Ceiling Fan
- Gas Log Fireplace
- Vinyl Clad Windows
- Tile Flooring
- Washer and Electric Dryer Hookup
Kitchen
- Double Oven
- Cooktop
- Dishwasher
- Granite Countertops
- Disposal
Bedrooms and Bathrooms
- 3 Bedrooms
- Soaking Tub
Outdoor Features
- Covered Patio or Porch
- Outdoor Storage
- Storm Cellar or Shelter
Schools
- Plainview Elementary School
- Plainview High School
Utilities
- Zoned Heating and Cooling
- Heating System Uses Gas
- Gas Water Heater
- Phone Available
Community Details
- No Home Owners Association
- Championst Subdivision
Map
Home Values in the Area
Average Home Value in this Area
Tax History
| Year | Tax Paid | Tax Assessment Tax Assessment Total Assessment is a certain percentage of the fair market value that is determined by local assessors to be the total taxable value of land and additions on the property. | Land | Improvement |
|---|---|---|---|---|
| 2024 | $1,866 | $21,360 | $2,103 | $19,257 |
| 2023 | $1,866 | $21,360 | $2,528 | $18,832 |
| 2022 | $1,844 | $21,360 | $2,854 | $18,506 |
| 2021 | $1,897 | $21,360 | $2,806 | $18,554 |
| 2020 | $1,917 | $21,360 | $2,806 | $18,554 |
| 2019 | $1,867 | $21,360 | $3,000 | $18,360 |
| 2018 | $1,849 | $21,360 | $3,000 | $18,360 |
| 2017 | $2,145 | $24,510 | $3,000 | $21,510 |
| 2016 | $2,092 | $23,796 | $3,000 | $20,796 |
| 2015 | $2,169 | $23,974 | $905 | $23,069 |
| 2014 | $2,156 | $23,837 | $588 | $23,249 |
Property History
| Date | Event | Price | Change | Sq Ft Price |
|---|---|---|---|---|
| 08/19/2025 08/19/25 | Price Changed | $345,000 | -2.8% | $169 / Sq Ft |
| 05/01/2025 05/01/25 | For Sale | $355,000 | +99.4% | $174 / Sq Ft |
| 02/22/2017 02/22/17 | Sold | $178,000 | -22.6% | $83 / Sq Ft |
| 08/11/2015 08/11/15 | Pending | -- | -- | -- |
| 08/11/2015 08/11/15 | For Sale | $230,000 | -- | $107 / Sq Ft |
Purchase History
| Date | Type | Sale Price | Title Company |
|---|---|---|---|
| Warranty Deed | $178,000 | None Available | |
| Quit Claim Deed | -- | None Available | |
| Joint Tenancy Deed | $194,500 | -- | |
| Warranty Deed | $128,500 | -- |
Mortgage History
| Date | Status | Loan Amount | Loan Type |
|---|---|---|---|
| Open | $345,000 | Reverse Mortgage Home Equity Conversion Mortgage | |
| Previous Owner | $79,500 | New Conventional |
Source: MLS Technology
MLS Number: 2518366
APN: 0185-00-002-021-0-001-00
- 1 Rock Island Ltd St
- 35 Overland Route
- 58 Overland Route
- 2417 S Rockford Pkwy
- 2410 Augusta Rd
- 0 N Rockford Rd Unit 2440723
- 0 N Rockford Rd Unit 2411009
- 1101 Country Woods Dr
- 3541 Highland Oaks Cir
- 3542 Highland Oaks Cir
- 811 Rosewood St
- 1006 S Rockford Rd
- 2222 Cloverleaf Place
- 2205 Torrey Pines
- 2212 Cloverleaf Place
- 1116 Country Woods Dr
- 0 N Plainview Rd Unit 23990353
- 820 Virginia Ln
- 411 S Plainview Rd
- 3921 Rolling Hills Dr
- 2504 Tanglewood Ct
- 2014 12th Ave NW
- 316 K St SW
- 4750 Travertine
- 731 8th Ave NW
- 20 8th Ave NW
- 311 F St NE
- 27 Hillcrest Ave NE
- 115 Monroe St NE
- 1201 L St NE
- 3450 N Commerce St
- 111 E Sandy Creek Dr Unit 2
- 12774 Tall Grass Trail
- 173 Meridian Ln
- 80 Dublin Cir
- 103 Stone Circle Dr
- 91 Dover Dr
- 257 Friar Tuck Dr
- 575 Homesite Rd
- 251 Queens Dr







