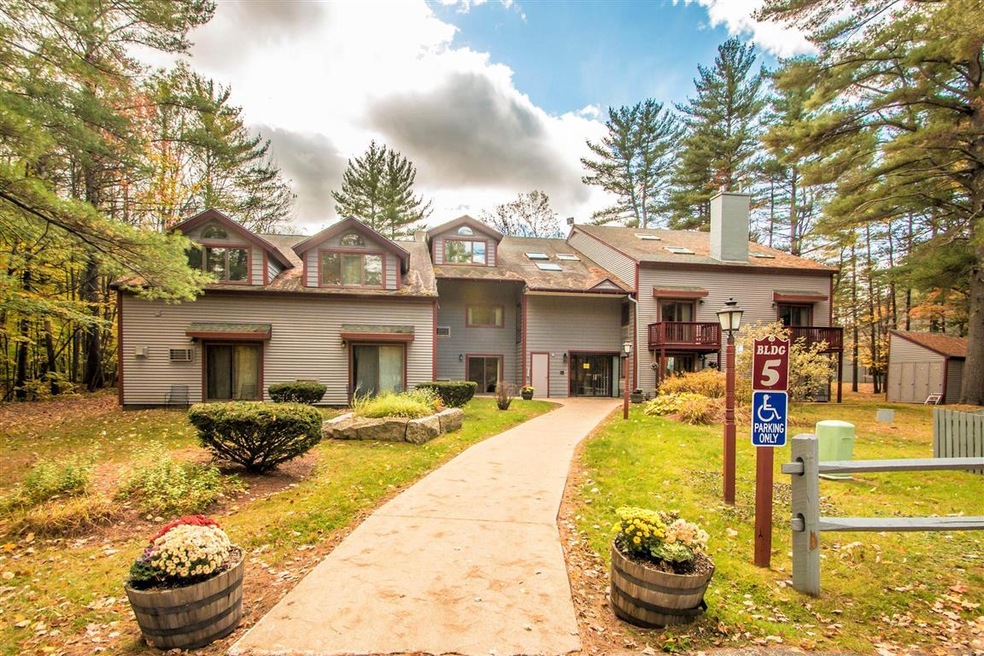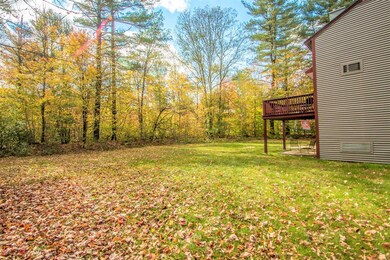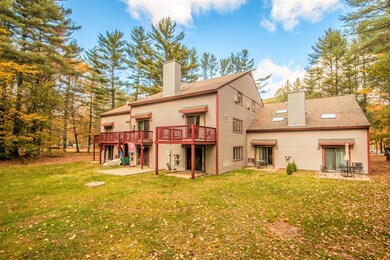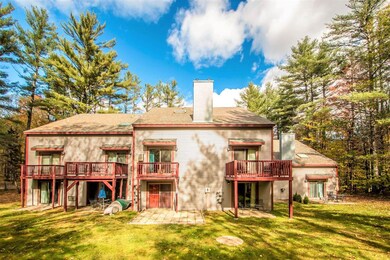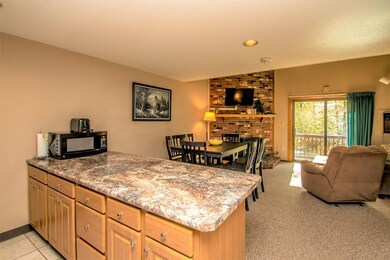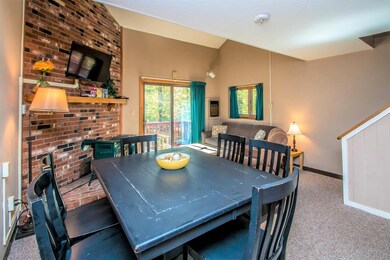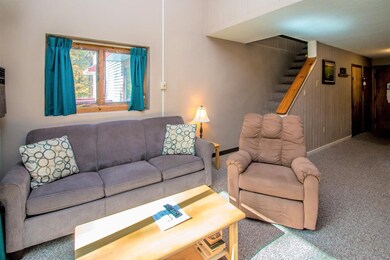
5 River Run Dr Unit M Bartlett, NH 03812
Highlights
- Ski Accessible
- Deck
- Furnished
- Water Access
- Cathedral Ceiling
- Open Floorplan
About This Home
As of July 2025Directly across from Attitash Ski Area! Snap up this two bedroom condo before the snow flies in the development directly across from Attitash Bear Peak. Located in Building 5 near the tennis courts, pool and the entrance to the cross country ski and walking trails to the beach. There is a path and tunnel to the hospitality building, and the base lodge at Attitash under the roadway. The owners of this condo rent both on their own and through the onsite rental program. There are so many amenities in this development it is hard to list them all but you will love the indoor pool and Jacuzzi, the onsite restaurant, outdoor pool, Saco River trail with beach access, cross country ski trails in winter, playgrounds, tennis, basketball, on site fitness center, game rooms, and so much more! Also located just minutes from North Conway with over 150 tax free shops and restaurants to browse and enjoy. Call today for a showing between rentals.
Last Agent to Sell the Property
KW Coastal and Lakes & Mountains Realty/N Conway License #070596 Listed on: 10/21/2021

Last Buyer's Agent
KW Coastal and Lakes & Mountains Realty/N Conway License #070596 Listed on: 10/21/2021

Townhouse Details
Home Type
- Townhome
Est. Annual Taxes
- $810
Year Built
- Built in 1980
HOA Fees
- $419 Monthly HOA Fees
Parking
- Shared Driveway
Home Design
- Concrete Foundation
- Wood Frame Construction
- Shingle Roof
- Vinyl Siding
Interior Spaces
- 992 Sq Ft Home
- 2-Story Property
- Furnished
- Cathedral Ceiling
- Ceiling Fan
- Open Floorplan
Kitchen
- Electric Range
- Stove
- Microwave
- Dishwasher
Flooring
- Carpet
- Tile
Bedrooms and Bathrooms
- 2 Bedrooms
Outdoor Features
- Water Access
- Shared Private Water Access
- Deck
- Outdoor Storage
Schools
- Bartlett Elementary School
- Josiah Bartlett Middle School
- A. Crosby Kennett Sr. High School
Utilities
- Air Conditioning
- Cooling System Mounted In Outer Wall Opening
- Heating System Uses Gas
- Propane
- Electric Water Heater
- Community Sewer or Septic
- High Speed Internet
- Cable TV Available
Additional Features
- Landscaped
- Interior Unit
Listing and Financial Details
- Legal Lot and Block R5M / 143
Community Details
Overview
- Association fees include cable, landscaping, plowing, recreation, sewer, trash, water, condo fee
- Master Insurance
- River Run Condominium I Condos
- Maintained Community
Amenities
- Community Storage Space
Recreation
- Community Playground
- Trails
- Ski Accessible
- Snow Removal
Ownership History
Purchase Details
Home Financials for this Owner
Home Financials are based on the most recent Mortgage that was taken out on this home.Similar Home in Bartlett, NH
Home Values in the Area
Average Home Value in this Area
Purchase History
| Date | Type | Sale Price | Title Company |
|---|---|---|---|
| Warranty Deed | $129,933 | -- |
Mortgage History
| Date | Status | Loan Amount | Loan Type |
|---|---|---|---|
| Open | $168,000 | Stand Alone Refi Refinance Of Original Loan | |
| Closed | $103,920 | Adjustable Rate Mortgage/ARM |
Property History
| Date | Event | Price | Change | Sq Ft Price |
|---|---|---|---|---|
| 07/11/2025 07/11/25 | Sold | $268,000 | -2.5% | $265 / Sq Ft |
| 04/19/2025 04/19/25 | For Sale | $275,000 | 0.0% | $272 / Sq Ft |
| 04/12/2025 04/12/25 | Off Market | $275,000 | -- | -- |
| 04/02/2025 04/02/25 | Price Changed | $275,000 | -8.0% | $272 / Sq Ft |
| 03/22/2025 03/22/25 | For Sale | $299,000 | 0.0% | $295 / Sq Ft |
| 03/13/2025 03/13/25 | Off Market | $299,000 | -- | -- |
| 02/15/2025 02/15/25 | For Sale | $299,000 | +19.6% | $295 / Sq Ft |
| 11/12/2021 11/12/21 | Sold | $250,000 | +4.2% | $252 / Sq Ft |
| 10/21/2021 10/21/21 | Pending | -- | -- | -- |
| 10/21/2021 10/21/21 | For Sale | $240,000 | -- | $242 / Sq Ft |
Tax History Compared to Growth
Tax History
| Year | Tax Paid | Tax Assessment Tax Assessment Total Assessment is a certain percentage of the fair market value that is determined by local assessors to be the total taxable value of land and additions on the property. | Land | Improvement |
|---|---|---|---|---|
| 2024 | $1,262 | $226,200 | $0 | $226,200 |
| 2023 | $1,167 | $226,200 | $0 | $226,200 |
| 2022 | $1,124 | $226,200 | $0 | $226,200 |
| 2021 | $800 | $83,900 | $0 | $83,900 |
| 2020 | $810 | $83,900 | $0 | $83,900 |
| 2019 | $784 | $83,900 | $0 | $83,900 |
| 2018 | $766 | $83,900 | $0 | $83,900 |
| 2016 | $933 | $98,200 | $0 | $98,200 |
| 2015 | $937 | $98,200 | $0 | $98,200 |
| 2014 | $961 | $98,200 | $0 | $98,200 |
| 2010 | $981 | $107,200 | $0 | $107,200 |
Agents Affiliated with this Home
-

Seller's Agent in 2025
Emily Kubichko
Pinkham Real Estate
(603) 662-4455
52 in this area
181 Total Sales
-

Seller Co-Listing Agent in 2025
Jennifer McPherson
Pinkham Real Estate
(603) 986-6987
27 in this area
163 Total Sales
-

Buyer's Agent in 2025
Don Lapointe
Badger Peabody & Smith Realty
(603) 723-6935
1 in this area
191 Total Sales
-

Seller's Agent in 2021
Kimberly Clarke
KW Coastal and Lakes & Mountains Realty/N Conway
(603) 986-0840
71 in this area
134 Total Sales
Map
Source: PrimeMLS
MLS Number: 4887880
APN: BART-003302R-T000000R-M000143-000005
- 3 River Run Dr Unit A
- 7 River and Pines Condo Rd
- 79 Christmas Mountain Rd Unit 79
- 1066 Nh Route 16
- 2 Whispering Brook Rd
- F22 Christmas Mountain Rd Unit 22
- 7 Goodrich Falls Rd
- 3 Christmas Mountain Rd Unit 3
- 170 Linderhof Strasse St E
- 93 Dinsmore Rd
- 55 Karwendal Strasse
- 49 Main St
- 8 A3 Summit Vista Rd Unit A3
- 00 Ellis Ridge Rd
- 6A1 Summit Vista Rd Unit 6A1
- 15 Main St
- 30 Linderhof Golf Course Rd Unit C-1
- 201 Glen Ledge Rd
- 78 Linderhof Golf Course Rd Unit H-11
- 243 Ellis Ridge Rd
