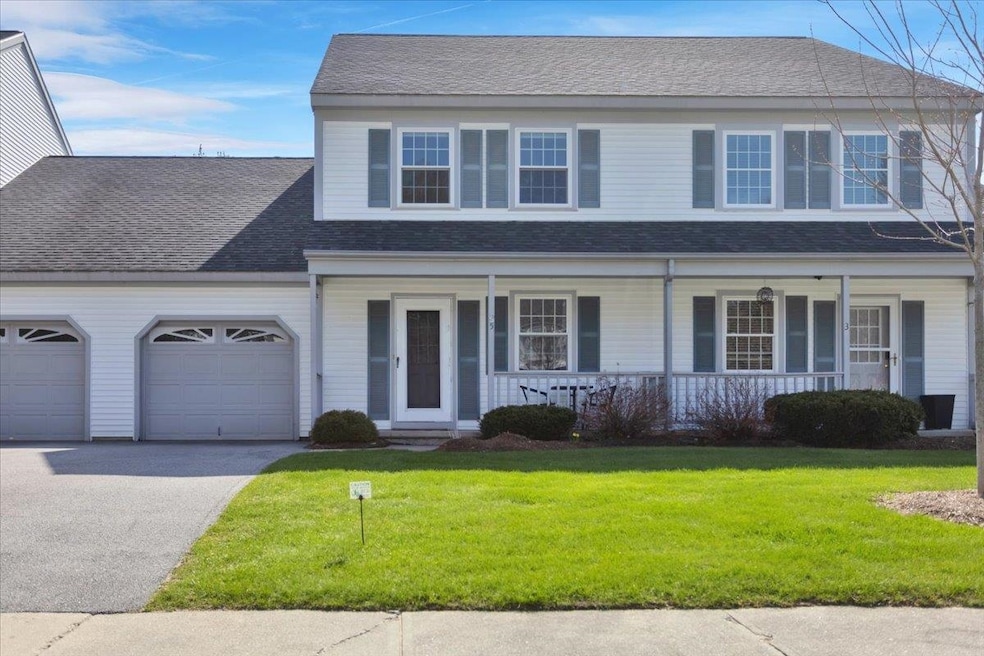5 River View Dr Essex Junction, VT 05452
Estimated payment $2,588/month
Highlights
- Deck
- 1 Car Attached Garage
- Hard or Low Nap Flooring
- Essex Middle School Rated 9+
- Natural Light
- Landscaped
About This Home
Conveniently Located Townhouse in the Heart of Essex
Enjoy all that Essex has to offer from this well-maintained and ideally located 2-bedroom, 1.5-bath townhouse. The spacious kitchen features ample cabinetry and counter space, with room for a cozy breakfast table. A convenient pass-through opens to the dining and living area, where you'll find luxury vinyl flooring, ceiling fan, and sliding glass doors that lead to a private back deck—perfect for relaxing or entertaining.
The main level also includes a large family room with built-in shelving and wall-to-wall carpeting, a half bath for guests, and a generous walk-in closet for coats and boots. Direct access to the attached garage and basement adds to the home's functionality and convenience.
Upstairs, you'll find two bright and sunny bedrooms with ample closet space and a full bath that includes a laundry area.
The lower level offers abundant storage space for all your seasonal items, hobbies, and gear. The furnace and on-demand hot water system are both less than 7 years old.
Enjoy your morning coffee on the inviting front porch or host gatherings on the back deck with plenty of lawn space to spread out. Just minutes to I-289, The Essex Experience, Five Corners, local eateries, schools, and with easy access to Richmond, I-89, the Winooski River, and Lake Champlain.
Townhouse Details
Home Type
- Townhome
Est. Annual Taxes
- $5,995
Year Built
- Built in 1990
Parking
- 1 Car Attached Garage
- Automatic Garage Door Opener
- Driveway
Home Design
- Wood Frame Construction
- Shingle Roof
- Vinyl Siding
Interior Spaces
- Property has 2 Levels
- Ceiling Fan
- Natural Light
- Blinds
- Family Room
- Combination Dining and Living Room
Kitchen
- Microwave
- Dishwasher
- Disposal
Flooring
- Laminate
- Vinyl Plank
Bedrooms and Bathrooms
- 2 Bedrooms
Laundry
- Dryer
- Washer
Basement
- Basement Fills Entire Space Under The House
- Interior Basement Entry
Home Security
Schools
- Founders Memorial Elementary School
- Essex Middle School
- Essex High School
Utilities
- Baseboard Heating
- Hot Water Heating System
- Cable TV Available
Additional Features
- Hard or Low Nap Flooring
- Deck
- Landscaped
Community Details
Recreation
- Trails
- Snow Removal
Security
- Carbon Monoxide Detectors
- Fire and Smoke Detector
Additional Features
- Perkins Bend Condos
- Common Area
Map
Home Values in the Area
Average Home Value in this Area
Tax History
| Year | Tax Paid | Tax Assessment Tax Assessment Total Assessment is a certain percentage of the fair market value that is determined by local assessors to be the total taxable value of land and additions on the property. | Land | Improvement |
|---|---|---|---|---|
| 2024 | $6,340 | $230,700 | $0 | $230,700 |
| 2023 | $5,731 | $230,700 | $0 | $230,700 |
| 2022 | $5,018 | $230,700 | $0 | $230,700 |
| 2021 | $5,090 | $230,700 | $0 | $230,700 |
| 2020 | $5,091 | $230,700 | $0 | $230,700 |
| 2019 | $4,769 | $230,700 | $0 | $230,700 |
| 2018 | $5,004 | $230,700 | $0 | $230,700 |
| 2017 | $5,499 | $230,700 | $0 | $230,700 |
Property History
| Date | Event | Price | Change | Sq Ft Price |
|---|---|---|---|---|
| 08/05/2025 08/05/25 | Pending | -- | -- | -- |
| 07/29/2025 07/29/25 | For Sale | $392,000 | +61.3% | $252 / Sq Ft |
| 05/21/2018 05/21/18 | Sold | $243,000 | +0.2% | $110 / Sq Ft |
| 04/04/2018 04/04/18 | Pending | -- | -- | -- |
| 03/16/2018 03/16/18 | For Sale | $242,500 | -- | $110 / Sq Ft |
Purchase History
| Date | Type | Sale Price | Title Company |
|---|---|---|---|
| Deed | $243,000 | -- | |
| Interfamily Deed Transfer | -- | -- | |
| Grant Deed | $102,900 | -- |
Source: PrimeMLS
MLS Number: 5053905
APN: (067) 2003001-006
- 3 Valleyview Dr Unit 3
- 6 Wolff Dr
- 26 Wolff Dr
- 33 Winterlane Cir
- 27 Wildwood Dr
- 20 Greenfield Rd Unit F2
- 20 Greenfield Rd Unit E3
- 55 Greenbriar Dr
- 10 Debra Dr
- 38 Indigo Ln
- 51 Logwood Cir
- 22 Greenbriar Dr
- 63 Partridge Dr
- 9 Hagan Dr
- 3 Greenbriar Dr
- 7 Beech St
- 33 Rosewood Ln
- 18 Lang Dr
- 1 Stannard Dr
- 60 Brickyard Rd Unit 12







