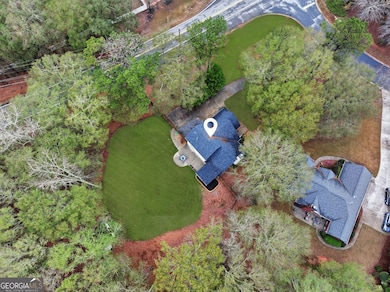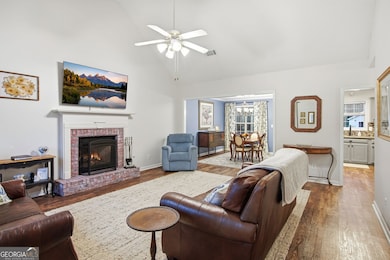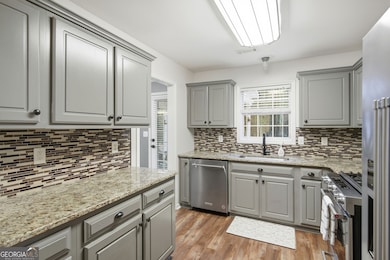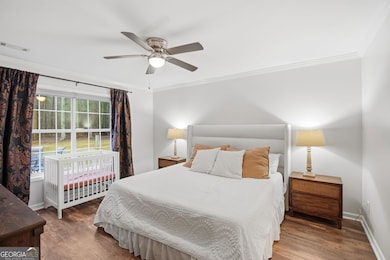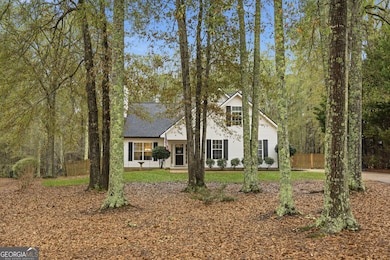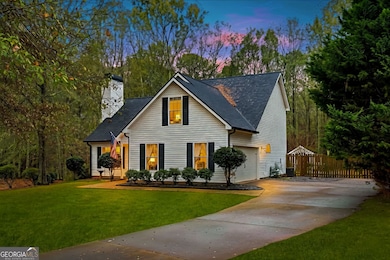5 Riverside Dr Sharpsburg, GA 30277
Estimated payment $2,324/month
Highlights
- Hot Property
- Home Theater
- Wooded Lot
- Lee Middle School Rated A-
- Cape Cod Architecture
- Vaulted Ceiling
About This Home
Welcome to this beautifully maintained home in the heart of Sharpsburg! Just 15 minutes from Peachtree City, this property offers the perfect blend of privacy, convenience, and modern updates. Enjoy quick access to shopping, dining, and top-rated schools. Inside, you'll appreciate the fresh, move-in-ready feel. The home features a NEWER ROOF and a kitchen equipped with NEW KitchenAid stainless steel appliances, including a refrigerator, gas range, and dishwasher. Bright living spaces, comfortable bedrooms, and thoughtful details throughout make this home instantly welcoming. Sitting on a level 1.7-acre lot, the fully fenced backyard is family-friendly and ideal for entertaining or simply enjoying the quiet surroundings. With plenty of room to garden, play, or add future outdoor features, it's the perfect setting for relaxed country living with all the conveniences close by.
Open House Schedule
-
Saturday, December 13, 202510:00 am to 12:00 pm12/13/2025 10:00:00 AM +00:0012/13/2025 12:00:00 PM +00:00Add to Calendar
Home Details
Home Type
- Single Family
Est. Annual Taxes
- $2,946
Year Built
- Built in 2000
Lot Details
- 1.73 Acre Lot
- Wood Fence
- Back Yard Fenced
- Chain Link Fence
- Level Lot
- Open Lot
- Wooded Lot
Home Design
- Cape Cod Architecture
- Traditional Architecture
- Slab Foundation
- Composition Roof
- Vinyl Siding
Interior Spaces
- 1,792 Sq Ft Home
- 2-Story Property
- Vaulted Ceiling
- Ceiling Fan
- Fireplace With Gas Starter
- Double Pane Windows
- Home Theater
- Home Office
- Bonus Room
- Home Gym
- Carpet
Kitchen
- Microwave
- Dishwasher
- Solid Surface Countertops
- Disposal
Bedrooms and Bathrooms
- 4 Bedrooms | 1 Primary Bedroom on Main
- Walk-In Closet
Laundry
- Laundry in Hall
- Dryer
- Washer
Home Security
- Home Security System
- Carbon Monoxide Detectors
- Fire and Smoke Detector
Parking
- 4 Car Garage
- Parking Accessed On Kitchen Level
- Side or Rear Entrance to Parking
Accessible Home Design
- Accessible Approach with Ramp
- Accessible Entrance
Eco-Friendly Details
- Energy-Efficient Appliances
- Energy-Efficient Insulation
- Energy-Efficient Thermostat
Outdoor Features
- Patio
- Shed
Schools
- Welch Elementary School
- Lee Middle School
- East Coweta High School
Utilities
- Forced Air Heating and Cooling System
- Gas Water Heater
- Septic Tank
- Phone Available
- Cable TV Available
Community Details
Overview
- No Home Owners Association
- Riverside Subdivision
Amenities
- Laundry Facilities
Map
Home Values in the Area
Average Home Value in this Area
Tax History
| Year | Tax Paid | Tax Assessment Tax Assessment Total Assessment is a certain percentage of the fair market value that is determined by local assessors to be the total taxable value of land and additions on the property. | Land | Improvement |
|---|---|---|---|---|
| 2025 | $2,946 | $138,050 | $26,000 | $112,050 |
| 2024 | $2,546 | $114,259 | $26,000 | $88,259 |
| 2023 | $2,546 | $117,890 | $20,000 | $97,890 |
| 2022 | $2,312 | $98,553 | $20,000 | $78,553 |
| 2021 | $2,111 | $84,867 | $16,000 | $68,867 |
| 2020 | $2,124 | $84,867 | $16,000 | $68,867 |
| 2019 | $1,969 | $72,087 | $10,000 | $62,087 |
| 2018 | $1,880 | $68,894 | $10,000 | $58,894 |
| 2017 | $1,718 | $63,385 | $10,000 | $53,385 |
| 2016 | $1,699 | $63,385 | $10,000 | $53,385 |
| 2015 | $1,432 | $54,910 | $10,000 | $44,910 |
| 2014 | $1,423 | $54,910 | $10,000 | $44,910 |
Property History
| Date | Event | Price | List to Sale | Price per Sq Ft | Prior Sale |
|---|---|---|---|---|---|
| 12/11/2025 12/11/25 | For Sale | $395,000 | +8.2% | $220 / Sq Ft | |
| 05/02/2024 05/02/24 | Sold | $365,000 | 0.0% | $204 / Sq Ft | View Prior Sale |
| 04/12/2024 04/12/24 | For Sale | $365,000 | 0.0% | $204 / Sq Ft | |
| 04/09/2024 04/09/24 | Pending | -- | -- | -- | |
| 04/03/2024 04/03/24 | Pending | -- | -- | -- | |
| 03/29/2024 03/29/24 | For Sale | $365,000 | -- | $204 / Sq Ft |
Purchase History
| Date | Type | Sale Price | Title Company |
|---|---|---|---|
| Warranty Deed | $365,000 | -- | |
| Warranty Deed | $226,900 | -- | |
| Warranty Deed | -- | -- | |
| Deed | $170,000 | -- | |
| Foreclosure Deed | $135,091 | -- | |
| Deed | $135,100 | -- | |
| Deed | $148,500 | -- | |
| Deed | $132,000 | -- | |
| Deed | $86,800 | -- | |
| Deed | -- | -- | |
| Deed | $27,300 | -- | |
| Deed | $1,156,200 | -- |
Mortgage History
| Date | Status | Loan Amount | Loan Type |
|---|---|---|---|
| Open | $35,400 | New Conventional | |
| Previous Owner | $181,520 | New Conventional | |
| Previous Owner | $168,198 | FHA | |
| Previous Owner | $118,800 | New Conventional |
Source: Georgia MLS
MLS Number: 10654995
APN: 123-6033-135
- Camden Plan at Candleberry Place
- Savannah Plan at Candleberry Place
- Briarwood Plan at Candleberry Place
- Newport Plan at Candleberry Place
- 9 Candleberry Way
- 5 Candleberry Way
- 45 Riverside Walk
- 150 Riverside Dr
- 11 Masters Way
- 41 Masters Dr
- 75 Olympia Dr
- 270 Sturgess Run
- 9 Marvin Gardens
- 24 Marvin Gardens
- 25 Pacific Ave
- Dogwood Plan at Parkside Estates
- Delilah Plan at Parkside Estates
- Camden II Plan at Parkside Estates
- Birch Plan at Parkside Estates
- Westover II Plan at Parkside Estates
- 60 Riverside Pkwy Unit 1
- 60 Vineyards Dr
- 26 Kentucky Ave
- 42 Kentucky Ave
- 162 Ashton Place
- 66 Cottage Dr
- 42 Brookview Dr
- 54 Cottage Ln
- 26 Fenway Ct
- 77 Crescent St
- 317 Prescott Ct
- 272 Prescott Ct
- 65 Tralee Trace
- 252 Prescott Ct
- 28 Sandstone Dr
- 201 Prescott Ct
- 25 Elberta Dr
- 659 Lora Smith Rd
- 255 Woodstream Dr
- 45 Chemin Place

