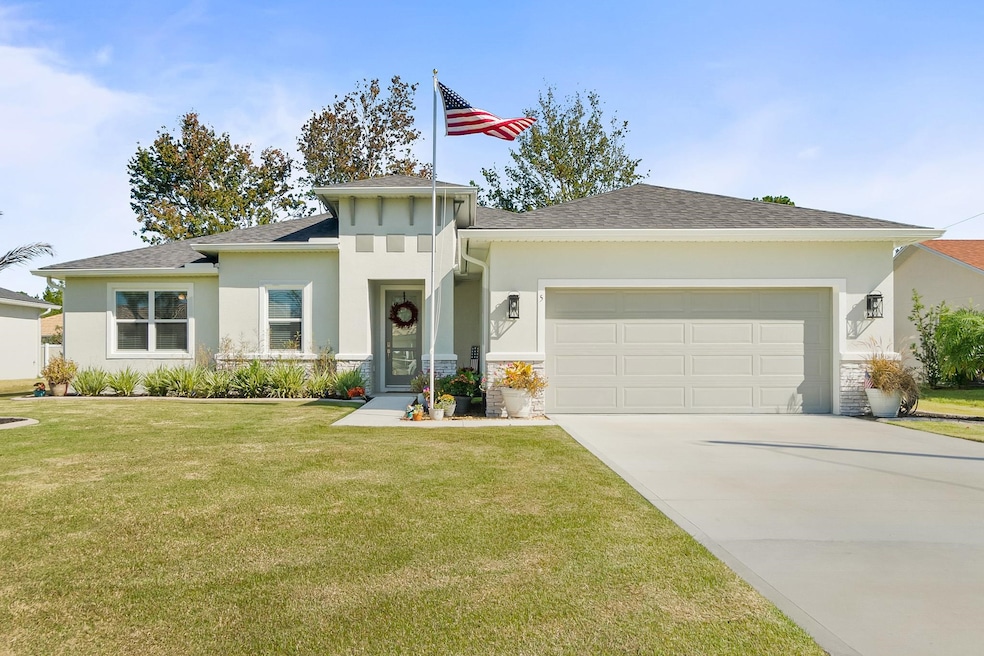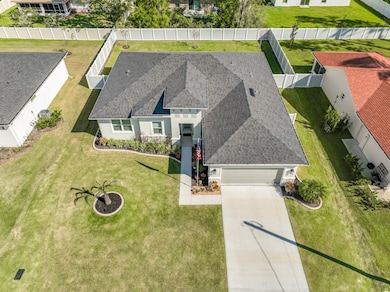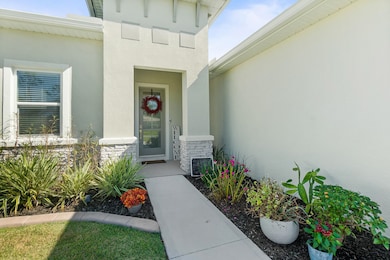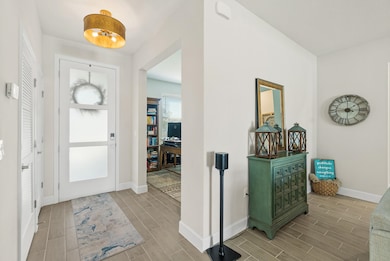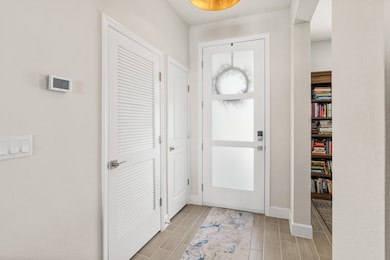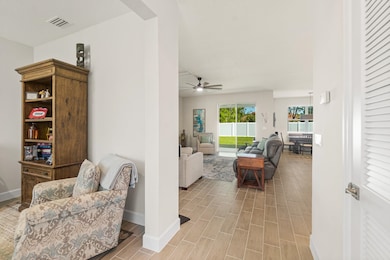5 Roxton Ln Palm Coast, FL 32164
Estimated payment $2,409/month
Highlights
- Contemporary Architecture
- 2 Car Attached Garage
- Laundry Room
- Bonus Room
- Concrete Block With Brick
- Tile Flooring
About This Home
Imagine coming home to a space that feels calm, intentional, and effortlessly modern! This 2024 Palm Coast contemporary delivers solid concrete block construction and living spaces designed for how you actually live. From the moment you step inside, you’ll notice the bright, open layout and modern touches that make this home feel both stylish and welcoming. The kitchen is a chef’s dream with stainless steel appliances, quartz countertops, subway tile backsplash and a large island with bar seating, perfect for casual meals or gathering with friends! The home flows seamlessly with modern plank tile flooring throughout, and the flex space can easily serve as a cozy home office, creative nook or retreat. The primary bedroom is a relaxing haven, complete with a tray ceiling, walk-in closet and a spa-like bath featuring a tiled walk-in shower with glass enclosure, quartz countertops and brushed nickel fixtures. The second bath is equally inviting with a subway-tiled shower/tub combo and matching finishes. Every detail has been designed with ease in mind: a laundry room with sink, 9'4" ceilings and a two-car garage with epoxy-coated, non-slip floor. Natural light pours through the three-paneled glass front door, while LED lighting throughout keeps the home bright and energy-efficient. Step outside to enjoy a covered lanai overlooking a fully fenced backyard, perfect for family gatherings, pets or quiet evenings. Plenty of room for a pool to make this backyard your very own oasis! With an irrigation system, full rain gutters, stone-accented stucco exterior, and high-efficiency dual-pane windows, this home blends beauty, comfort and practical living. Set on 0.23 acres with a 10-year structural warranty, termite bond, new roof, HVAC and water heater, this home offers the perfect combination of modern style, comfort and everyday livability. Schedule your showing today!
Home Details
Home Type
- Single Family
Est. Annual Taxes
- $733
Year Built
- Built in 2024
Lot Details
- 10,019 Sq Ft Lot
- Property is Fully Fenced
- Rectangular Lot
- Sprinkler System
Parking
- 2 Car Attached Garage
Home Design
- Contemporary Architecture
- Split Level Home
- Concrete Block With Brick
- Slab Foundation
- Shingle Roof
Interior Spaces
- 1,982 Sq Ft Home
- 1-Story Property
- Insulated Windows
- Window Treatments
- Bonus Room
- Tile Flooring
- Laundry Room
Kitchen
- Range
- Microwave
- Dishwasher
- Disposal
Bedrooms and Bathrooms
- 3 Bedrooms
- 2 Full Bathrooms
- Primary Bathroom includes a Walk-In Shower
Additional Features
- Energy-Efficient Insulation
- Central Heating and Cooling System
Listing and Financial Details
- Homestead Exemption
- Assessor Parcel Number 07-11-31-7032-00510-0210
Map
Home Values in the Area
Average Home Value in this Area
Tax History
| Year | Tax Paid | Tax Assessment Tax Assessment Total Assessment is a certain percentage of the fair market value that is determined by local assessors to be the total taxable value of land and additions on the property. | Land | Improvement |
|---|---|---|---|---|
| 2025 | $733 | $313,689 | $52,000 | $261,689 |
| 2024 | $760 | $40,000 | $40,000 | -- |
| 2023 | $760 | $41,000 | $41,000 | $0 |
| 2022 | $424 | $42,000 | $42,000 | $0 |
| 2021 | $292 | $20,000 | $20,000 | $0 |
| 2020 | $257 | $16,000 | $16,000 | $0 |
| 2019 | $234 | $14,000 | $14,000 | $0 |
| 2018 | $209 | $11,500 | $11,500 | $0 |
| 2017 | $184 | $9,500 | $9,500 | $0 |
| 2016 | $166 | $7,986 | $0 | $0 |
| 2015 | $162 | $7,260 | $0 | $0 |
| 2014 | $144 | $7,500 | $0 | $0 |
Property History
| Date | Event | Price | List to Sale | Price per Sq Ft | Prior Sale |
|---|---|---|---|---|---|
| 11/26/2025 11/26/25 | Price Changed | $449,000 | -2.4% | $227 / Sq Ft | |
| 11/07/2025 11/07/25 | For Sale | $459,900 | +15.0% | $232 / Sq Ft | |
| 08/13/2024 08/13/24 | Sold | $400,000 | 0.0% | $202 / Sq Ft | View Prior Sale |
| 06/20/2024 06/20/24 | Pending | -- | -- | -- | |
| 06/20/2024 06/20/24 | For Sale | $400,000 | +669.2% | $202 / Sq Ft | |
| 09/21/2022 09/21/22 | Sold | $52,000 | -13.2% | -- | View Prior Sale |
| 08/10/2022 08/10/22 | Pending | -- | -- | -- | |
| 07/28/2022 07/28/22 | For Sale | $59,900 | -- | -- |
Purchase History
| Date | Type | Sale Price | Title Company |
|---|---|---|---|
| Special Warranty Deed | $400,000 | None Listed On Document |
Source: St. Augustine and St. Johns County Board of REALTORS®
MLS Number: 256156
APN: 07-11-31-7032-00510-0210
- 60 Rolling Sands Dr
- 20 Roxland Ln
- 29 Roxton Ln
- 35 Angela Dr
- 98 Roxboro Dr
- 15 Roxton Ln
- 24 Rockingham Ln
- 10 Rocking Ln
- 36 Renshaw Dr
- 97 Robinson Dr
- 8 Rocking Ln
- 6 Rockne Ln
- 10 Rockingham Ln
- 8 Renshaw Place
- 8 Rolling Sands Dr
- 16 Rolling Sands Dr
- 25 Renworth Ln
- 19 Russkin Ln
- 5 Rockefeller Dr
- 106 Rolling Sands Dr
- 18 Roxbury Ln
- 30 Roxbury Ln
- 33 Roxton Ln
- 33 Rolling Sands Dr
- 1 Rosecroft Ln Unit B
- 7 Russkin Ln
- 7 Renworth Place
- 17 Renworth Place
- 46 Rose Dr Unit B
- 55 Russo Dr
- 35 Rose Petal Ln
- 1 Royal Oak Dr
- 27 Red Birch Ln
- 12 Rolling Place
- 22 Wood Arbor Ln Unit B
- 85 Red Mill Dr
- 21 Wheeler Ln
- 13 Round Table Ln
- 1 Perigon Dr
- 31 Wood Amber Ln Unit A
