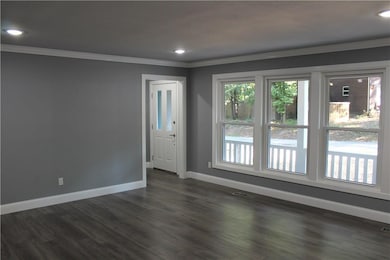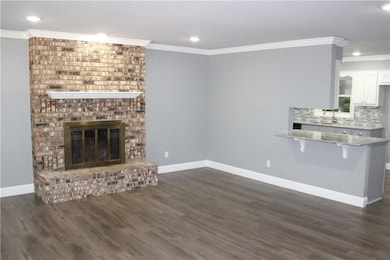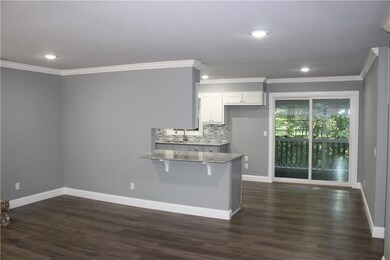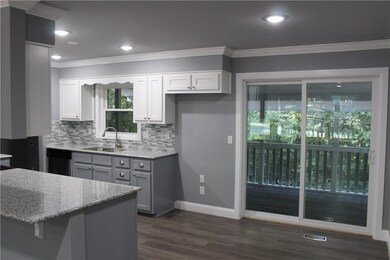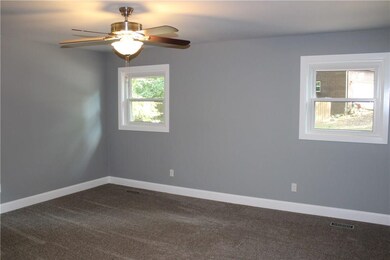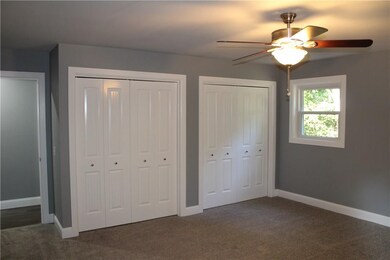
5 Runnymede Cir Bella Vista, AR 72715
Highlights
- Deck
- Wood Burning Stove
- Traditional Architecture
- Thomas Jefferson Elementary School Rated A
- Family Room with Fireplace
- Granite Countertops
About This Home
As of January 2019This immaculate home is "turn key" and ready for your buyer! New ROOF, new paint inside and outside, new CARPET & engineered hardwood flooring, lovely screened porch, granite counters, new LED lighting and LIGHT fixtures, new baseboards, new designer sinks, NEW PLUMBING FIXTURES, crown molding, new doors and vinyl windows! Located on a cul de sac with common area on 2 sides! Upper level has a wood burning fireplace in the Living room and lower level has a wood stove in Family room! 2 BR septic.
Last Agent to Sell the Property
REMAX Real Estate Results License #EB00057073 Listed on: 09/13/2018

Last Buyer's Agent
Coldwell Banker Harris McHaney & Faucette-Bentonvi License #SA00080922

Home Details
Home Type
- Single Family
Est. Annual Taxes
- $1,462
Year Built
- Built in 1977
Lot Details
- 0.28 Acre Lot
- Cul-De-Sac
HOA Fees
- $24 Monthly HOA Fees
Parking
- 1 Car Attached Garage
Home Design
- Traditional Architecture
- Block Foundation
- Frame Construction
- Shingle Roof
- Asphalt Roof
Interior Spaces
- 2,502 Sq Ft Home
- 2-Story Property
- Built-In Features
- Ceiling Fan
- Wood Burning Stove
- Wood Burning Fireplace
- Free Standing Fireplace
- Family Room with Fireplace
- 2 Fireplaces
- Living Room with Fireplace
- Home Gym
- Carpet
- Finished Basement
- Basement Fills Entire Space Under The House
- Fire and Smoke Detector
- Washer and Dryer Hookup
Kitchen
- Cooktop with Range Hood
- Plumbed For Ice Maker
- Dishwasher
- Granite Countertops
Bedrooms and Bathrooms
- 3 Bedrooms
- Walk-In Closet
Outdoor Features
- Deck
- Covered patio or porch
- Outbuilding
Location
- City Lot
Utilities
- Central Heating and Cooling System
- Electric Water Heater
- Cable TV Available
Listing and Financial Details
- Legal Lot and Block 43 / 3
Community Details
Overview
- Bella Vista Poa, Phone Number (479) 855-8000
- Cunningham Sub Bvv Subdivision
Recreation
- Community Pool
Ownership History
Purchase Details
Home Financials for this Owner
Home Financials are based on the most recent Mortgage that was taken out on this home.Purchase Details
Home Financials for this Owner
Home Financials are based on the most recent Mortgage that was taken out on this home.Purchase Details
Purchase Details
Purchase Details
Purchase Details
Purchase Details
Purchase Details
Purchase Details
Similar Homes in Bella Vista, AR
Home Values in the Area
Average Home Value in this Area
Purchase History
| Date | Type | Sale Price | Title Company |
|---|---|---|---|
| Warranty Deed | $191,000 | Waco Title Company | |
| Warranty Deed | $95,000 | Waco Title Company | |
| Warranty Deed | $80,000 | -- | |
| Deed | -- | -- | |
| Quit Claim Deed | -- | -- | |
| Quit Claim Deed | -- | -- | |
| Deed | -- | -- | |
| Warranty Deed | $75,000 | -- | |
| Warranty Deed | -- | -- | |
| Warranty Deed | -- | -- |
Mortgage History
| Date | Status | Loan Amount | Loan Type |
|---|---|---|---|
| Open | $185,270 | New Conventional |
Property History
| Date | Event | Price | Change | Sq Ft Price |
|---|---|---|---|---|
| 01/28/2019 01/28/19 | Sold | $191,000 | -9.0% | $76 / Sq Ft |
| 12/29/2018 12/29/18 | Pending | -- | -- | -- |
| 09/13/2018 09/13/18 | For Sale | $209,900 | +120.9% | $84 / Sq Ft |
| 11/03/2017 11/03/17 | Sold | $95,000 | +6.7% | $38 / Sq Ft |
| 10/12/2017 10/12/17 | For Sale | $89,000 | -- | $36 / Sq Ft |
Tax History Compared to Growth
Tax History
| Year | Tax Paid | Tax Assessment Tax Assessment Total Assessment is a certain percentage of the fair market value that is determined by local assessors to be the total taxable value of land and additions on the property. | Land | Improvement |
|---|---|---|---|---|
| 2024 | $2,505 | $61,801 | $1,600 | $60,201 |
| 2023 | $2,277 | $41,090 | $800 | $40,290 |
| 2022 | $2,170 | $41,090 | $800 | $40,290 |
| 2021 | $1,984 | $41,090 | $800 | $40,290 |
| 2020 | $1,820 | $28,570 | $600 | $27,970 |
| 2019 | $1,820 | $28,570 | $600 | $27,970 |
| 2018 | $1,461 | $22,940 | $600 | $22,340 |
| 2017 | $1,406 | $22,940 | $600 | $22,340 |
| 2016 | $1,406 | $22,940 | $600 | $22,340 |
| 2015 | $1,306 | $21,660 | $1,000 | $20,660 |
| 2014 | $1,306 | $21,660 | $1,000 | $20,660 |
Agents Affiliated with this Home
-

Seller's Agent in 2019
Kathleen McGuire
RE/MAX
(479) 531-0222
43 in this area
88 Total Sales
-
C
Buyer's Agent in 2019
Cassie Michalski
Coldwell Banker Harris McHaney & Faucette-Bentonvi
(479) 530-9613
53 in this area
115 Total Sales
-
D
Seller's Agent in 2017
Deb Malone
Fathom Realty
-

Buyer's Agent in 2017
Linda Huber
RE/MAX
Map
Source: Northwest Arkansas Board of REALTORS®
MLS Number: 1091381
APN: 16-09768-000
- Lot 34, Block 3 Runnymede Ln
- 6 Runnymede Ln
- 16 Ilford Ln
- 10 Clifford Ln
- Lot 3 of Block 3 Queensborough Dr
- 46 W Elvendon Dr
- Lot 16 of Block 1 Burlton Ln
- 2 Grinstead Ln
- Lot 15 of Block 2 Kenton Ln
- 15 Montgomery Ln
- TBD Dunsford Dr
- 2 Drifton Ln
- 6 & 8 Gail Ln
- 16 Rhonda Ln
- 8 Stanton Cir
- 13 Kensington Dr
- 8 Barbara Ln
- 6 Barbara Ln
- 6 Chatburn Dr
- Lot 26 Block 2 Kensington Dr

