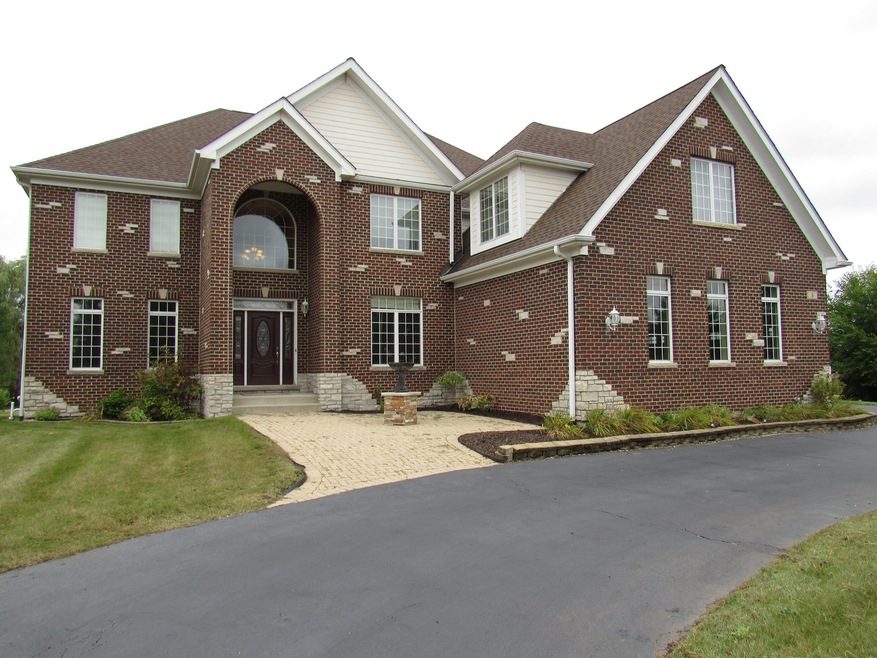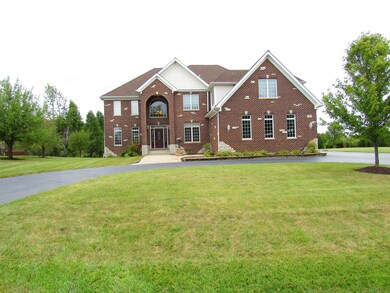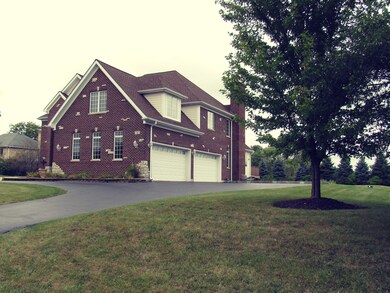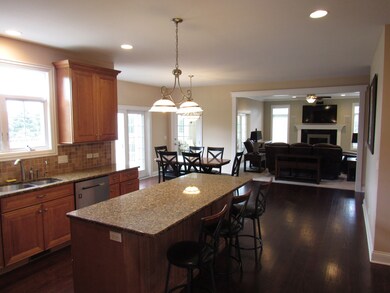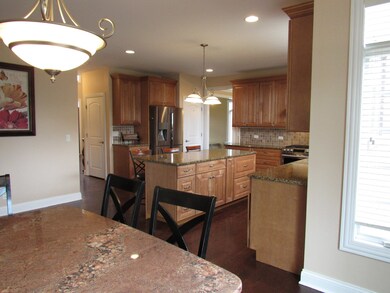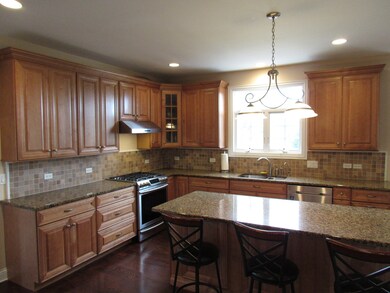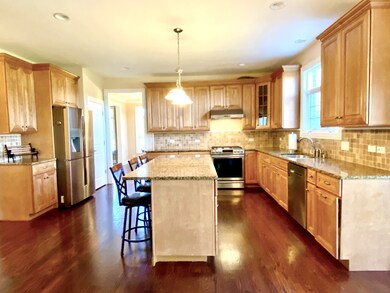
5 Rutgers Ct Hawthorn Woods, IL 60047
East Hawthorn Woods NeighborhoodHighlights
- Heated Floors
- Landscaped Professionally
- Recreation Room
- Fremont Intermediate School Rated A-
- Deck
- Vaulted Ceiling
About This Home
As of March 2021Desirable Stevenson High School District. This gorgeous, all brick home has plenty of space, volume ceilings, hardwood floors, a beautiful island kitchen (quality cabinetry, granite countertops, tile backsplash, stainless appliances and more) open to the eating area and family room. Wet bar with cabinetry is located in the family room. The home has a 4-season sunroom, 1st floor office, large deck off the kitchen and sunroom. Home has 5 roomy bedrooms (including a master suite complete with a fireplace, luxury bath, and walk-in closet with organizers), plus a huge bonus room. Three full baths and 2 half baths accomodate a large family. A huge finished lookout basement with 9' ceilings, radiant heat in the floor, a bath, an exercise room, a game area with full wet bar and storage space complete the home. 4-car garage (with radiant heat), circular driveway, and a spacious yard with a brick paver patio. This home has it all.
Last Agent to Sell the Property
Michael Moore License #471020140 Listed on: 11/23/2020
Home Details
Home Type
- Single Family
Est. Annual Taxes
- $23,682
Year Built
- 2009
Lot Details
- Cul-De-Sac
- Landscaped Professionally
Parking
- Attached Garage
- Heated Garage
- Garage Transmitter
- Garage Door Opener
- Circular Driveway
- Parking Included in Price
- Garage Is Owned
Home Design
- Traditional Architecture
- Brick Exterior Construction
- Slab Foundation
- Asphalt Shingled Roof
- Cedar
Interior Spaces
- Wet Bar
- Vaulted Ceiling
- Skylights
- Mud Room
- Entrance Foyer
- Dining Area
- Home Office
- Recreation Room
- Bonus Room
- Heated Sun or Florida Room
- Home Gym
- Storm Screens
Kitchen
- Breakfast Bar
- Walk-In Pantry
- Oven or Range
- Range Hood
- High End Refrigerator
- Dishwasher
- Stainless Steel Appliances
- Kitchen Island
- Disposal
Flooring
- Wood
- Heated Floors
Bedrooms and Bathrooms
- Primary Bathroom is a Full Bathroom
- Dual Sinks
- Whirlpool Bathtub
- Separate Shower
Laundry
- Laundry on upper level
- Dryer
- Washer
Finished Basement
- Finished Basement Bathroom
- Crawl Space
Outdoor Features
- Deck
- Brick Porch or Patio
Utilities
- Zoned Heating and Cooling
- Heating System Uses Gas
- Well
- Water Purifier
- Water Purifier is Owned
- Private or Community Septic Tank
Listing and Financial Details
- Homeowner Tax Exemptions
Ownership History
Purchase Details
Home Financials for this Owner
Home Financials are based on the most recent Mortgage that was taken out on this home.Purchase Details
Home Financials for this Owner
Home Financials are based on the most recent Mortgage that was taken out on this home.Purchase Details
Home Financials for this Owner
Home Financials are based on the most recent Mortgage that was taken out on this home.Purchase Details
Purchase Details
Similar Homes in the area
Home Values in the Area
Average Home Value in this Area
Purchase History
| Date | Type | Sale Price | Title Company |
|---|---|---|---|
| Warranty Deed | $638,000 | Citywide Title Corporation | |
| Warranty Deed | $585,000 | Greater Illinois Title Co | |
| Warranty Deed | $712,500 | Attorneys Title Guaranty Fun | |
| Interfamily Deed Transfer | -- | -- | |
| Quit Claim Deed | -- | -- |
Mortgage History
| Date | Status | Loan Amount | Loan Type |
|---|---|---|---|
| Previous Owner | $510,400 | New Conventional | |
| Previous Owner | $532,000 | No Value Available | |
| Previous Owner | $400,000 | New Conventional | |
| Previous Owner | $621,250 | New Conventional | |
| Previous Owner | $417,000 | New Conventional | |
| Previous Owner | $224,250 | Credit Line Revolving | |
| Previous Owner | $417,000 | Credit Line Revolving | |
| Previous Owner | $201,500 | Construction |
Property History
| Date | Event | Price | Change | Sq Ft Price |
|---|---|---|---|---|
| 03/17/2021 03/17/21 | Sold | $638,000 | -1.8% | $136 / Sq Ft |
| 02/05/2021 02/05/21 | Pending | -- | -- | -- |
| 11/23/2020 11/23/20 | For Sale | $650,000 | +11.1% | $139 / Sq Ft |
| 01/27/2017 01/27/17 | Sold | $585,000 | -8.6% | $125 / Sq Ft |
| 12/06/2016 12/06/16 | Pending | -- | -- | -- |
| 11/02/2016 11/02/16 | For Sale | $640,000 | -- | $137 / Sq Ft |
Tax History Compared to Growth
Tax History
| Year | Tax Paid | Tax Assessment Tax Assessment Total Assessment is a certain percentage of the fair market value that is determined by local assessors to be the total taxable value of land and additions on the property. | Land | Improvement |
|---|---|---|---|---|
| 2024 | $23,682 | $298,594 | $35,656 | $262,938 |
| 2023 | $23,014 | $269,050 | $32,128 | $236,922 |
| 2022 | $23,014 | $259,652 | $31,506 | $228,146 |
| 2021 | $22,214 | $252,999 | $30,699 | $222,300 |
| 2020 | $22,403 | $252,999 | $30,699 | $222,300 |
| 2019 | $21,960 | $250,792 | $30,431 | $220,361 |
| 2018 | $16,961 | $197,360 | $32,735 | $164,625 |
| 2017 | $16,876 | $194,981 | $32,340 | $162,641 |
| 2016 | $22,087 | $249,564 | $31,316 | $218,248 |
| 2015 | $22,048 | $236,347 | $29,828 | $206,519 |
| 2014 | $23,948 | $250,819 | $32,600 | $218,219 |
| 2012 | $22,430 | $251,347 | $32,669 | $218,678 |
Agents Affiliated with this Home
-
m
Seller's Agent in 2021
michael moore
Michael Moore
(847) 533-6881
1 in this area
22 Total Sales
-

Buyer's Agent in 2021
Matthew Scott
Baird Warner
(630) 235-1581
1 in this area
14 Total Sales
-
B
Seller's Agent in 2017
Bobbie O'Reilly
Weichert Realtors-McKee Real Estate
-

Seller Co-Listing Agent in 2017
Bill O'Reilly
Weichert Realtors-McKee Real Estate
(847) 275-6060
1 Total Sale
-
Q
Buyer's Agent in 2017
Qiang Yu
LITS Realty LLC
5 Total Sales
Map
Source: Midwest Real Estate Data (MRED)
MLS Number: MRD10939545
APN: 14-02-302-003
- 2 Rutgers Ct
- 15 Highview Cir
- 37 Seneca Ave W
- 1 Seneca Ave W
- 21377 W Sylvan Dr S
- 77 Mark Dr
- 26301 N Highland Dr
- 21309 W Crescent Dr
- 4 Forest View Dr
- 26359 N Hickory Rd
- 14 Trent Rd
- 21379 W Sylvan Dr
- 19925 Indian Creek Rd
- 32 Squire Rd
- 6 Orchard Ln
- 32 E Peter Ln
- 21601 W Hampshire Place
- 26668 N Middleton Pkwy
- 6891 September Blvd
- 6867 Ellis Ave
